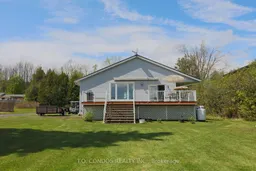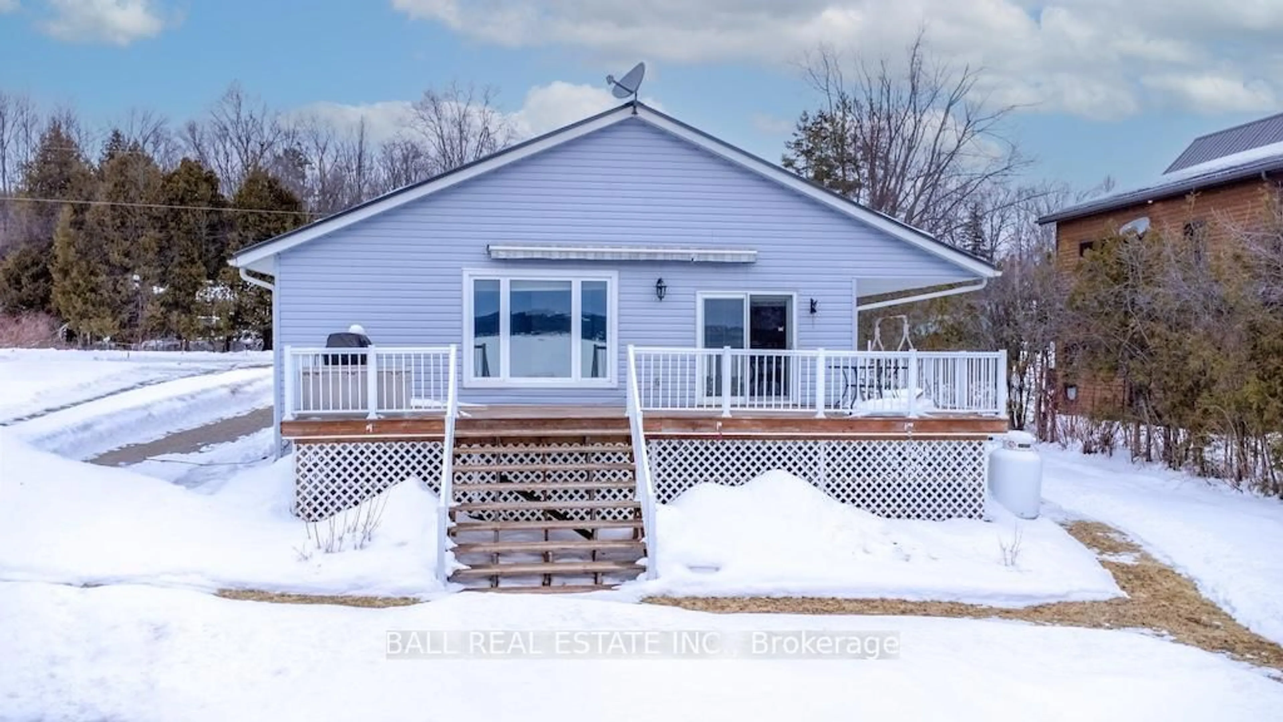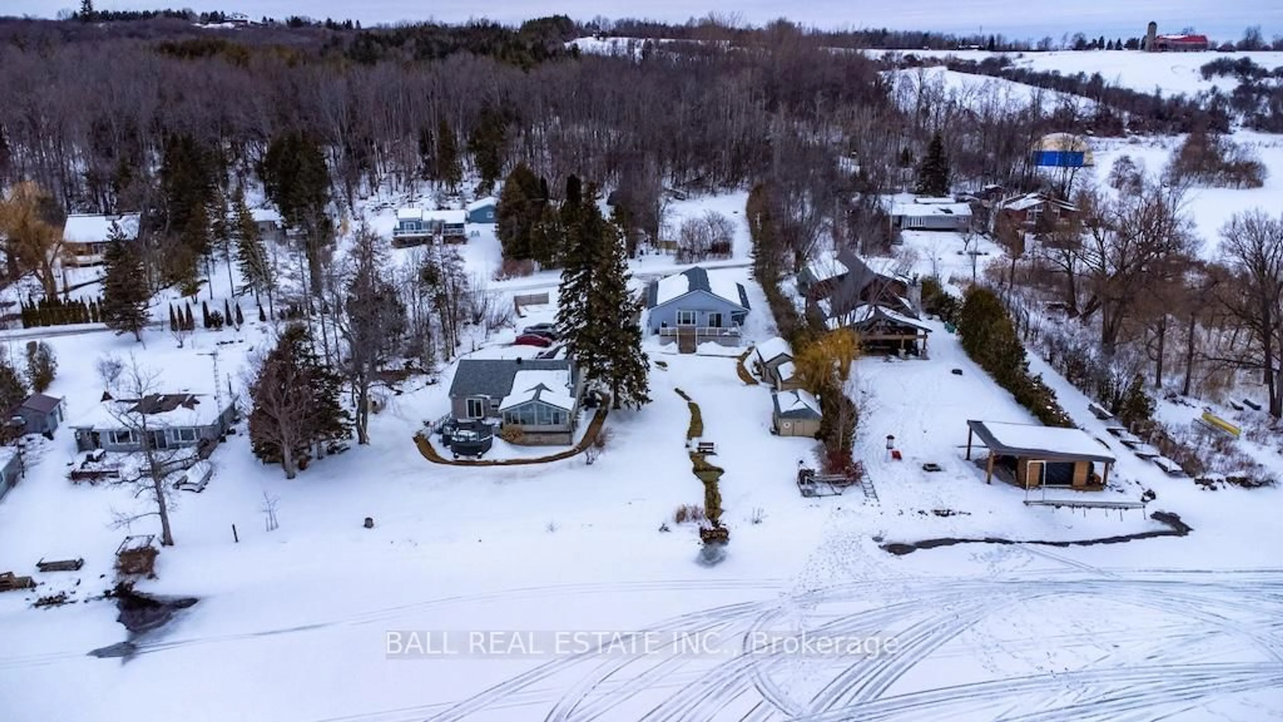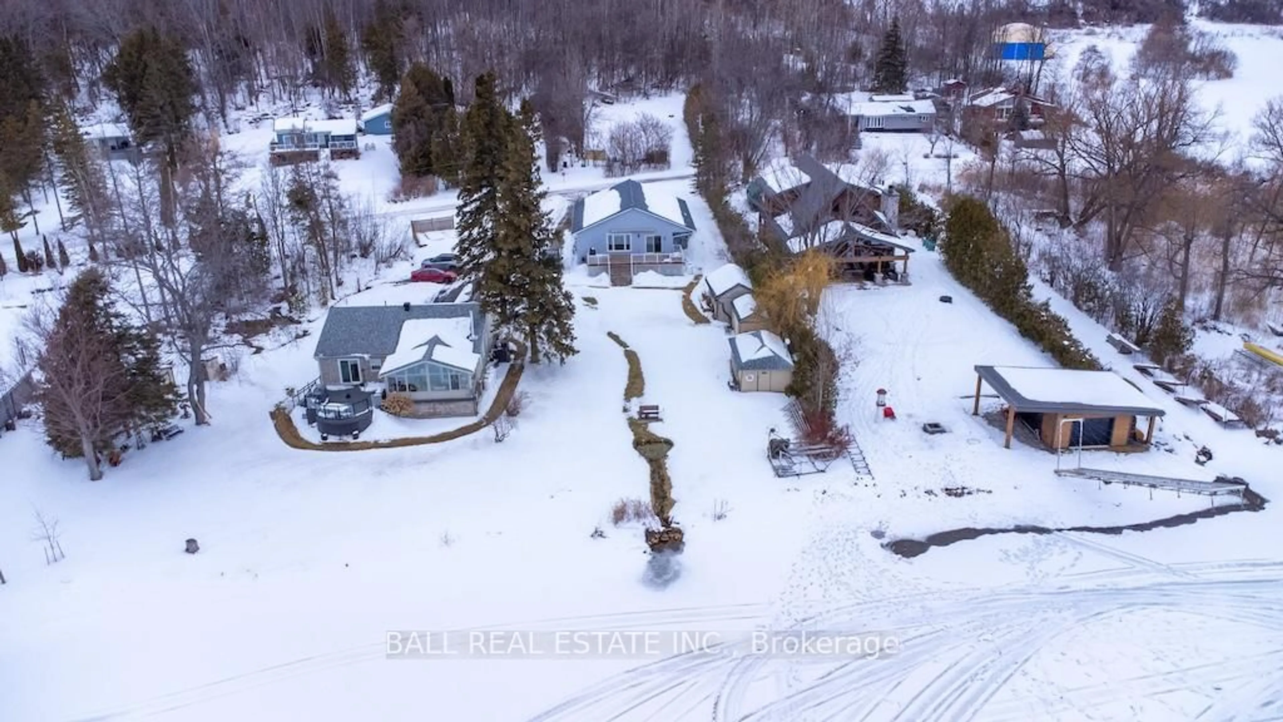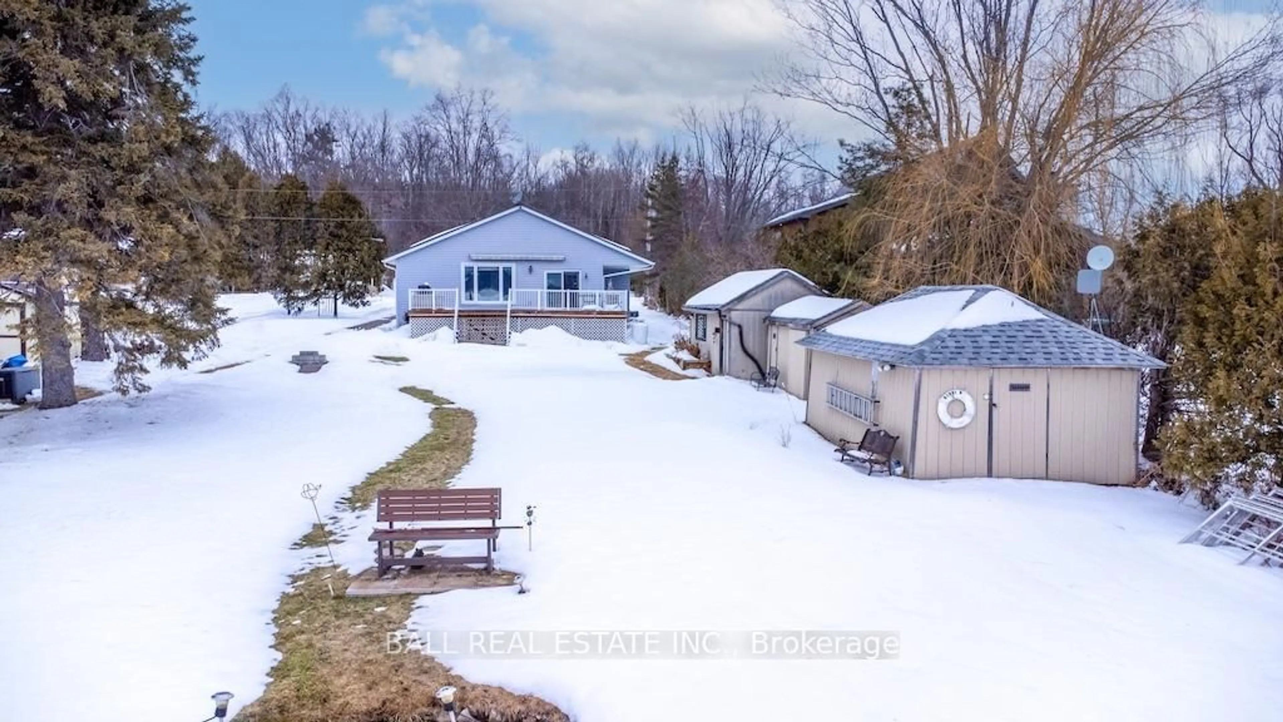689 North Shore Dr, Otonabee-South Monaghan, Ontario K0L 1B0
Contact us about this property
Highlights
Estimated valueThis is the price Wahi expects this property to sell for.
The calculation is powered by our Instant Home Value Estimate, which uses current market and property price trends to estimate your home’s value with a 90% accuracy rate.Not available
Price/Sqft$466/sqft
Monthly cost
Open Calculator
Description
Welcome to 689 North Shore Drive East on beautiful Rice Lake. Located at the end of a private road in a quiet waterfront community, this year round home offers stunning panoramic lake views to be enjoyed every day of the year. The open-concept interior is bright and spacious. Large living room and kitchen areas that's great for hosting family & friends. Primary bedroom has a walk-in closet and 2 pc ensuite. A 2nd bedroom with a connecting den/office or bonus room. 3 pc main bath with laundry and there is plenty storage in this home! The large deck provides the perfect setting for outdoor dining, relaxing, and entertaining, with space for lounge seating and a barbecue. Three outbuildings - including a boat house, storage shed, and woodworking shop - provide exceptional flexibility for hobbies, storage, and lake toys. Conveniently located approximately 25 minutes to Peterborough and about 60 minutes to Oshawa, this property offers the perfect balance of peaceful waterfront living and accessibility.
Property Details
Interior
Features
Main Floor
Foyer
2.38 x 6.78Kitchen
4.15 x 5.08Eat-In Kitchen
Living
5.26 x 5.4Den
3.11 x 2.94Exterior
Features
Parking
Garage spaces -
Garage type -
Total parking spaces 4
Property History
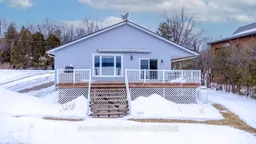 40
40