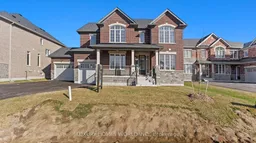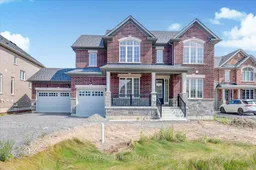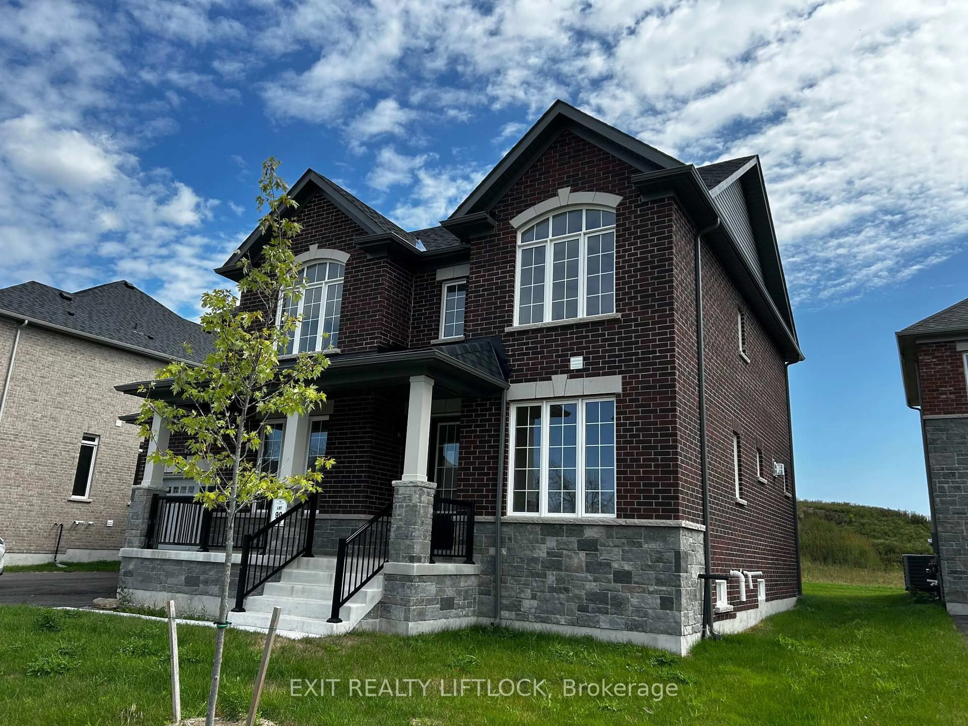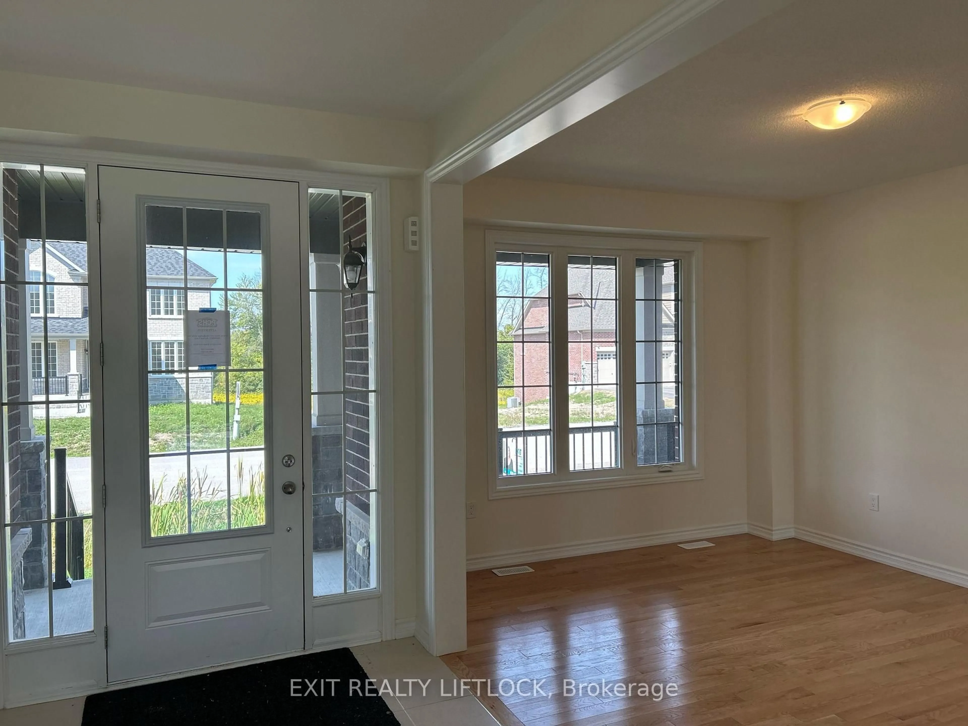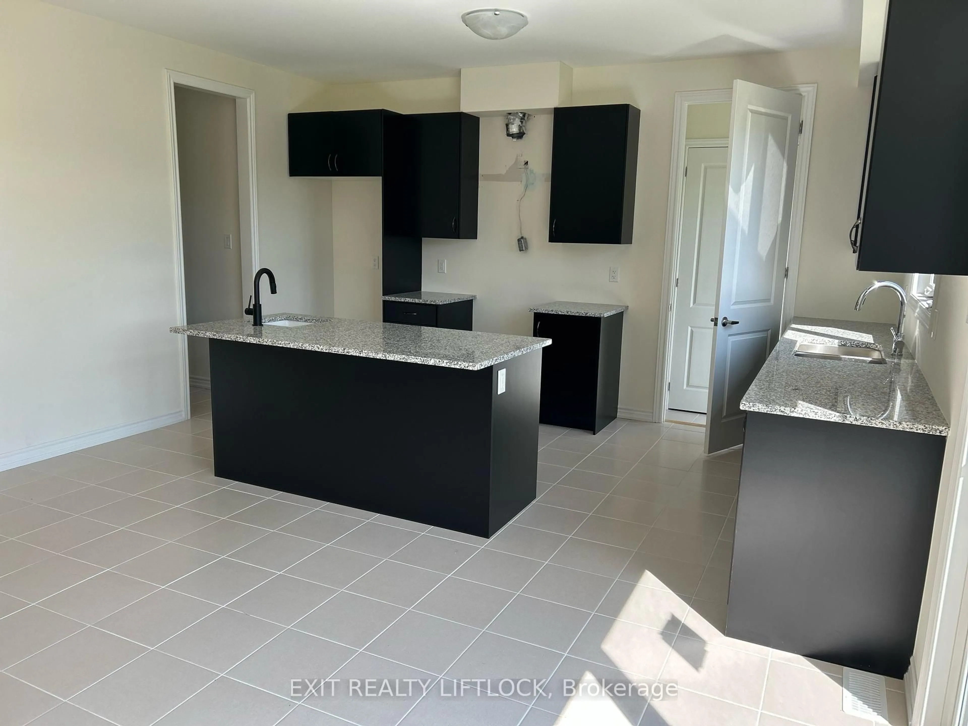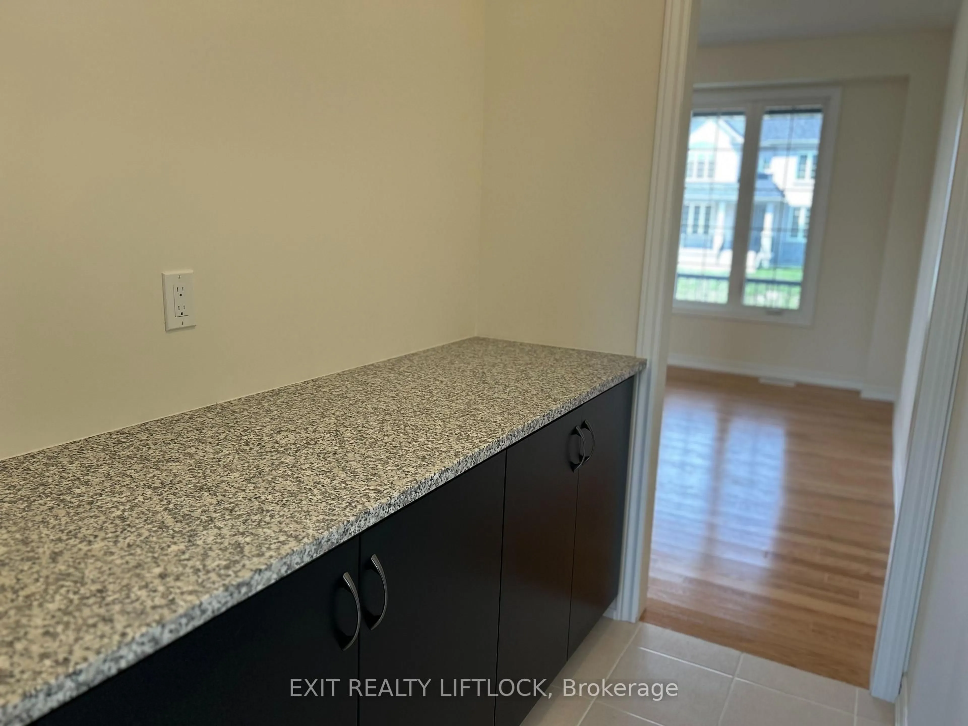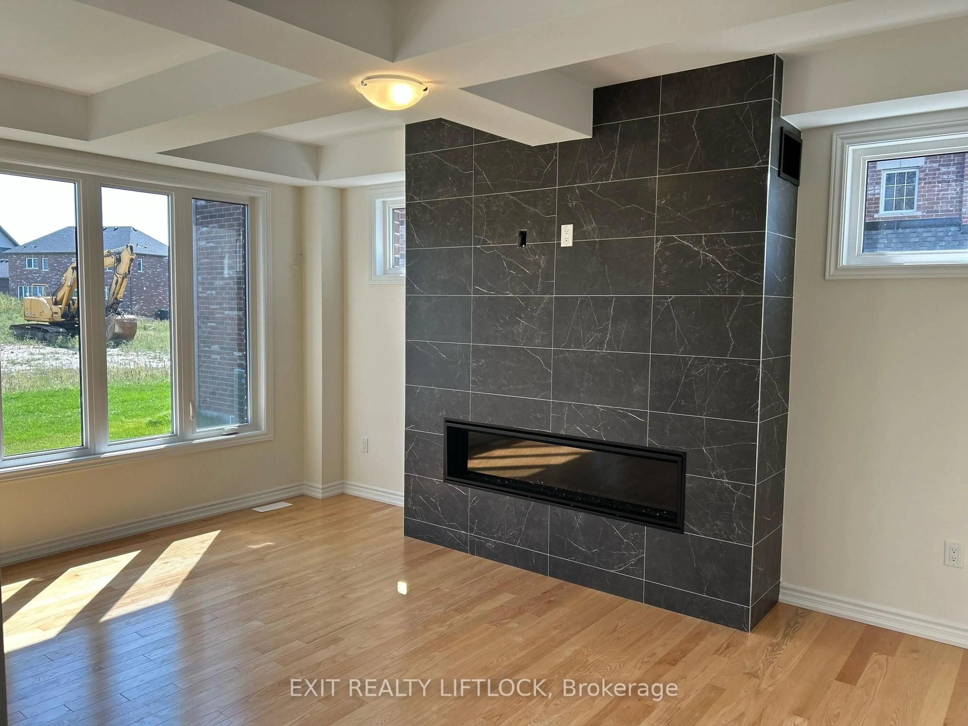61 Golden Meadows Dr, Otonabee-South Monaghan, Ontario K9J 0K8
Contact us about this property
Highlights
Estimated valueThis is the price Wahi expects this property to sell for.
The calculation is powered by our Instant Home Value Estimate, which uses current market and property price trends to estimate your home’s value with a 90% accuracy rate.Not available
Price/Sqft$306/sqft
Monthly cost
Open Calculator
Description
Executive Living in Riverbend Estates. Welcome to The Rideau by Ambria Homes - an exceptional two-storey, four-bedroom, four-bath executive residence in the prestigious Riverbend Estates, a gated waterfront community along the Otonabee River, part of the renowned Trent Seven Waterway. This newly built home showcases elegant interior finishes, soaring 9' ceilings on the main floor, and a thoughtful design ideal for both family living and entertaining. The open-concept main level flows seamlessly, while the upper level offers four spacious bedrooms, each with access to a bathroom, providing comfort and privacy for the entire family. Set on a generous lot surrounded by nature, this property combines peaceful country living with the convenience of municipal services. The three-car garage ensures ample parking and storage, while the community itself offers private walking trails leading to a scenic gazebo and boat launch for endless waterfront enjoyment. With highway access and the amenities of Peterborough only minutes away, Riverbend Estates delivers the best of both worlds; tranquility, privacy, and a vibrant lifestyle in an exclusive enclave of magnificent homes. Don't ;miss your chance to make this elegant residence your own in one of the most sought-after communities in the region.
Property Details
Interior
Features
Main Floor
Living
3.69 x 6.03hardwood floor / Fireplace
Office
3.14 x 3.14Hardwood Floor
Family
4.95 x 5.06Hardwood Floor
Breakfast
3.96 x 7.97Tile Floor
Exterior
Parking
Garage spaces 3
Garage type Attached
Other parking spaces 4
Total parking spaces 7
Condo Details
Inclusions
Property History
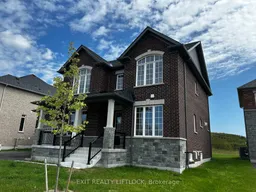 32
32