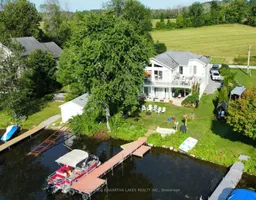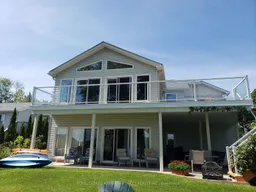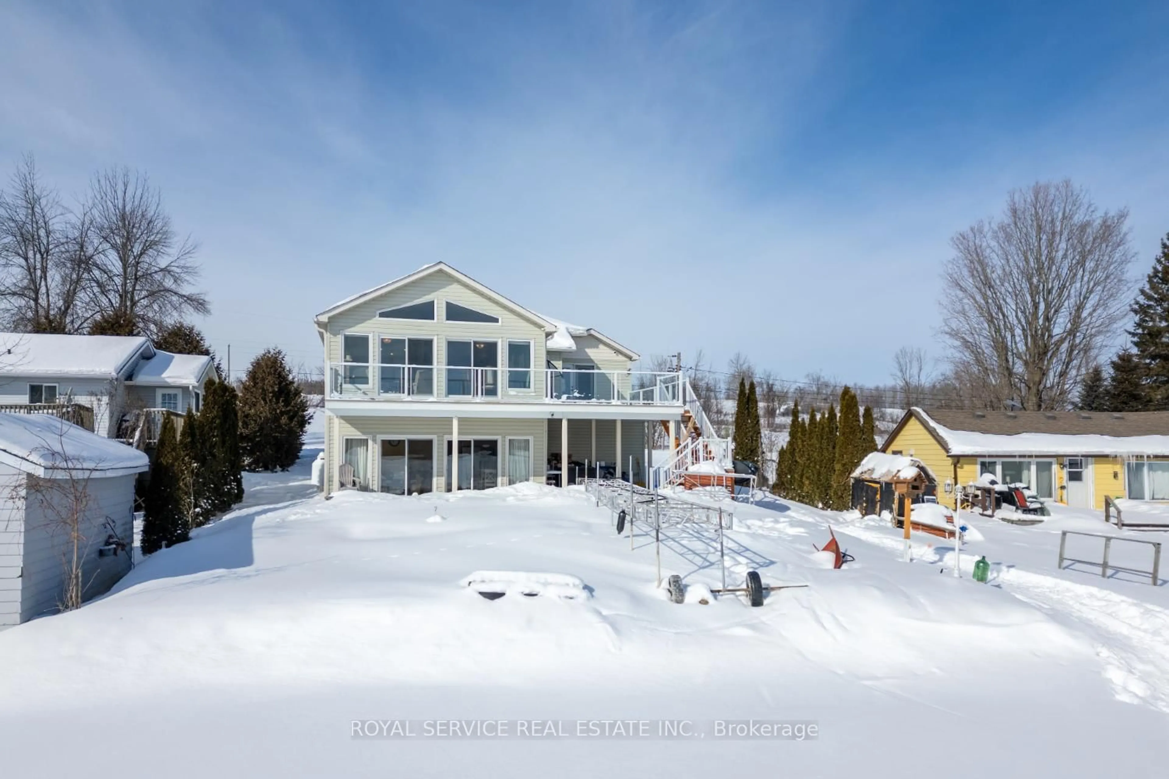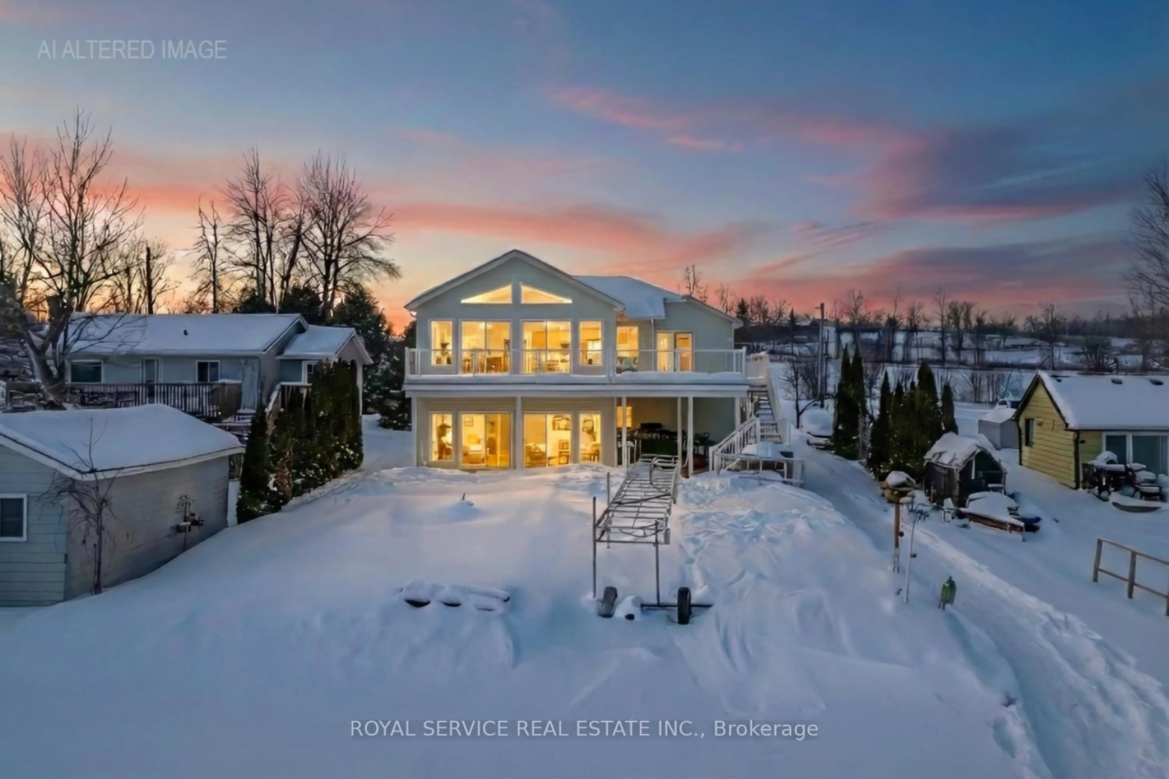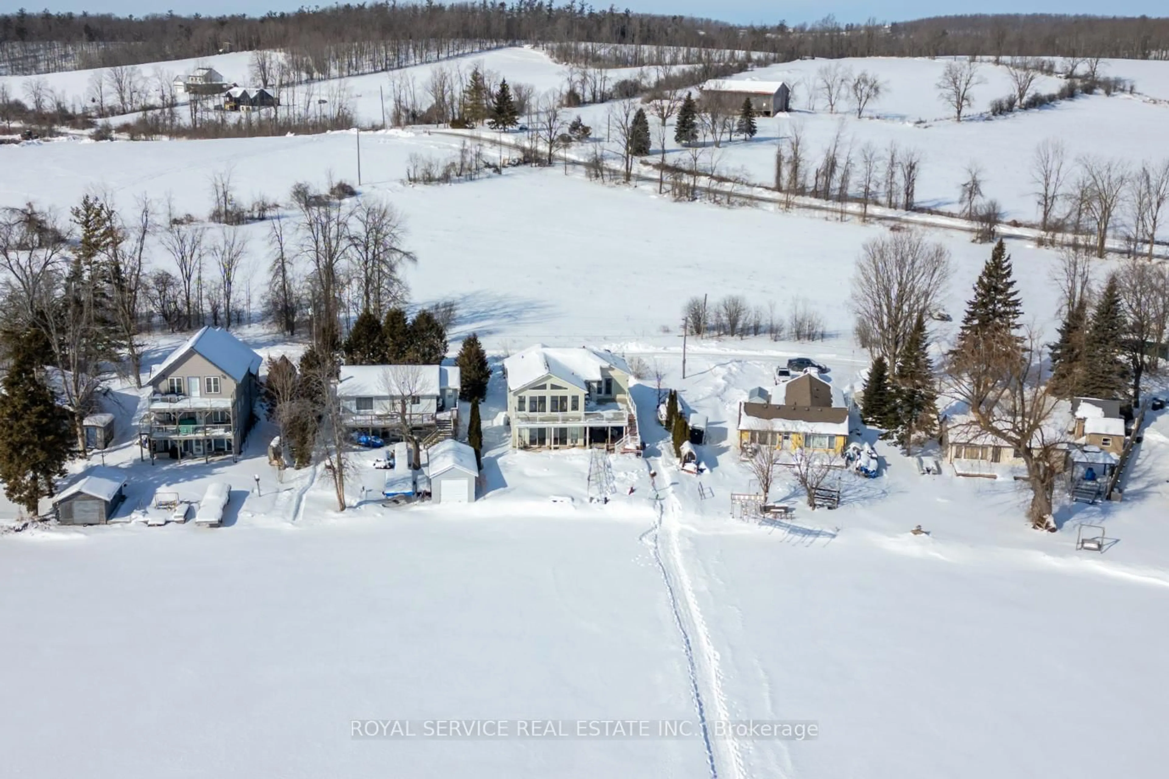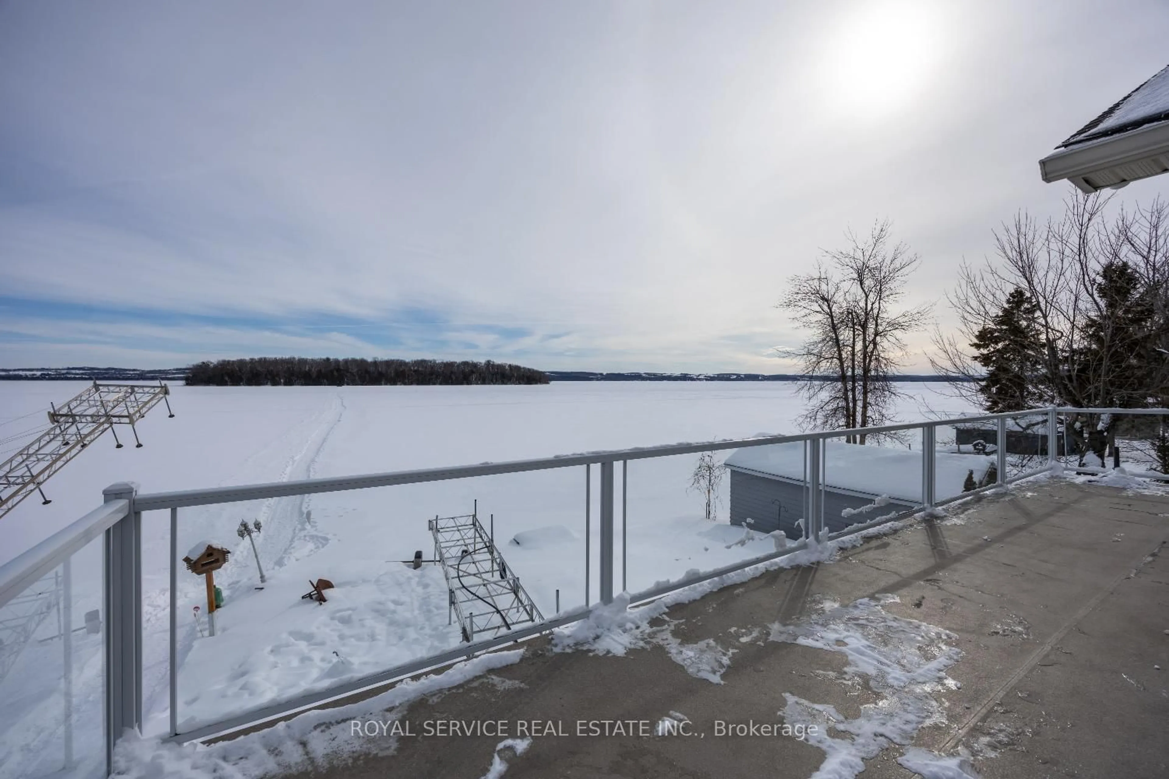595 Foley Rd, Otonabee-South Monaghan, Ontario K0L 2G0
Contact us about this property
Highlights
Estimated valueThis is the price Wahi expects this property to sell for.
The calculation is powered by our Instant Home Value Estimate, which uses current market and property price trends to estimate your home’s value with a 90% accuracy rate.Not available
Price/Sqft$653/sqft
Monthly cost
Open Calculator
Description
Experience the very best of four-season waterfront living on the coveted north shore of Rice Lake. Set on a quiet dead-end street in the charming community of Keene, just 15 minutes to Peterborough, this exceptional turnkey property invites you to slow down, breathe deeper, and embrace life at the lake. Here, the waterfront is truly the star - clean, weed-free shoreline means effortless swimming, boating, paddleboarding, and sunset lounging right from your own backyard. Morning coffee on the dock, afternoons on the water, evenings gathered under the stars - this is the lifestyle buyers dream about. Built new in 2011 by Connaught Homes, the home offers impressive scale and light with 11-foot cathedral ceilings on the main level and 10-foot ceilings in the fully finished walkout lower level. Designed for connection and comfort, the property features 4 bedrooms 2 full bathrooms, and 2 full kitchens making it ideal for multi-generational living or hosting extended family and friends with ease. The walkout basement with separate entrance creates incredible flexibility - perfect for guests, in-laws, or exploring rental income potential. There is room here for everyone to stay, gather, and create lasting memories together. Offered fully furnished and completely turnkey, the property is ready to be enjoyed immediately - whether as a year-round family home, weekend escape, or investment opportunity.
Property Details
Interior
Features
Main Floor
Foyer
3.33 x 1.56Closet
Living
5.89 x 3.43Overlook Water / W/O To Deck
Kitchen
3.26 x 3.26Cathedral Ceiling / Combined W/Living
Dining
4.88 x 3.26Cathedral Ceiling / Combined W/Kitchen
Exterior
Features
Parking
Garage spaces 1
Garage type Attached
Other parking spaces 4
Total parking spaces 5
Property History
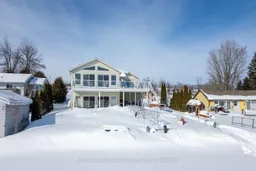 50
50