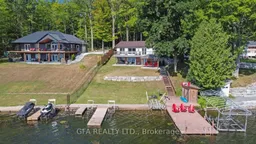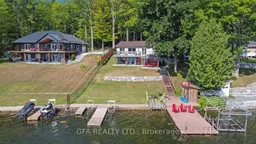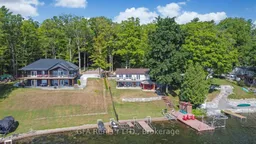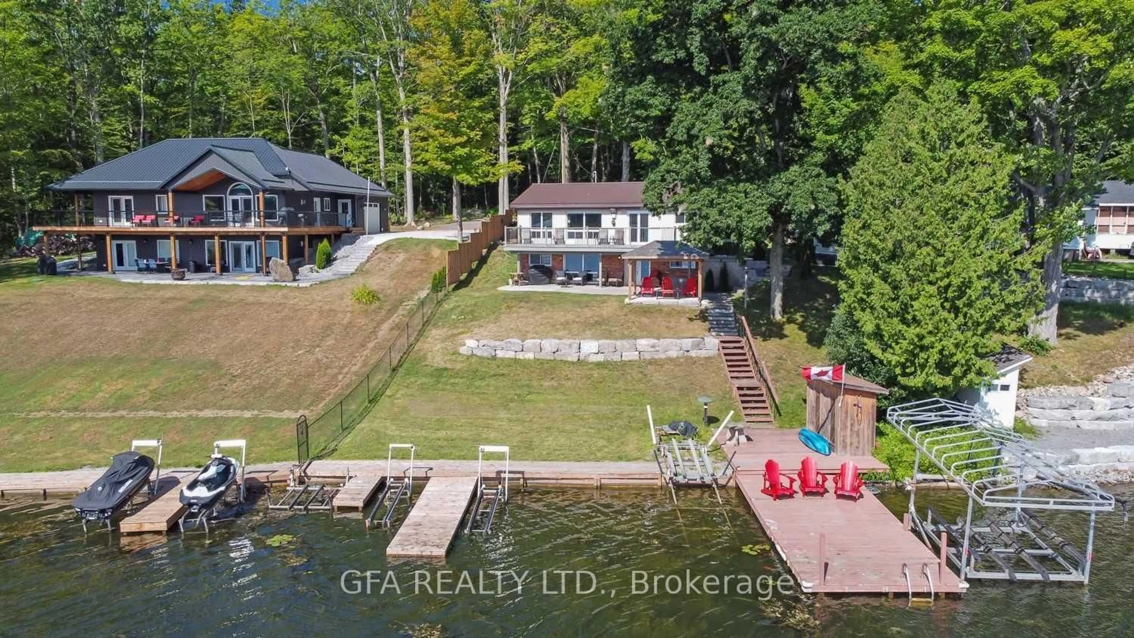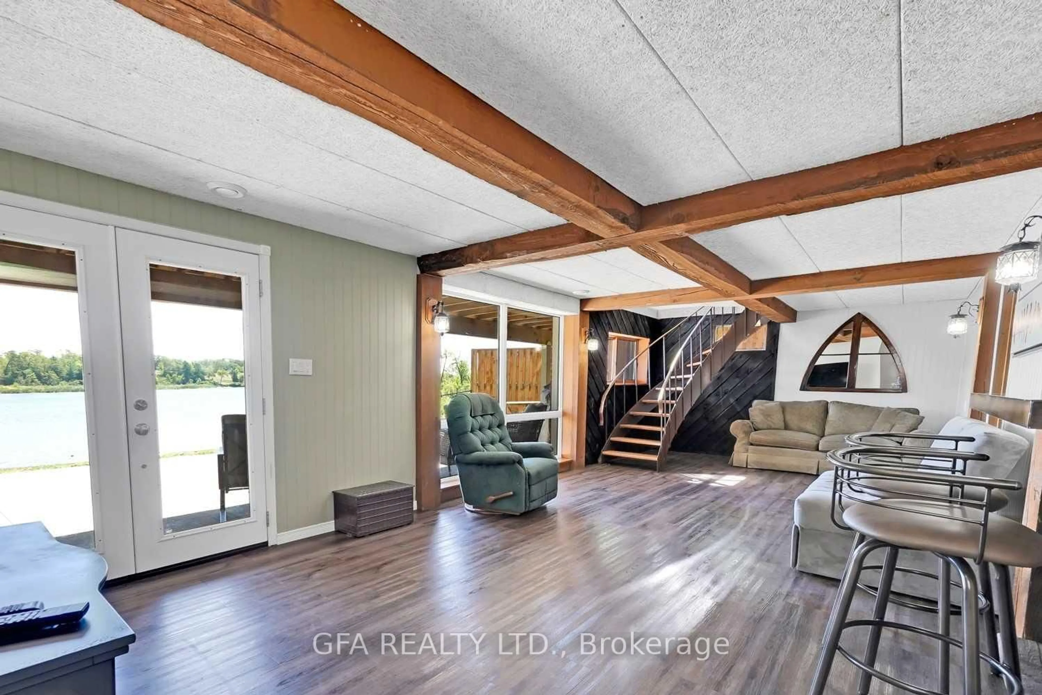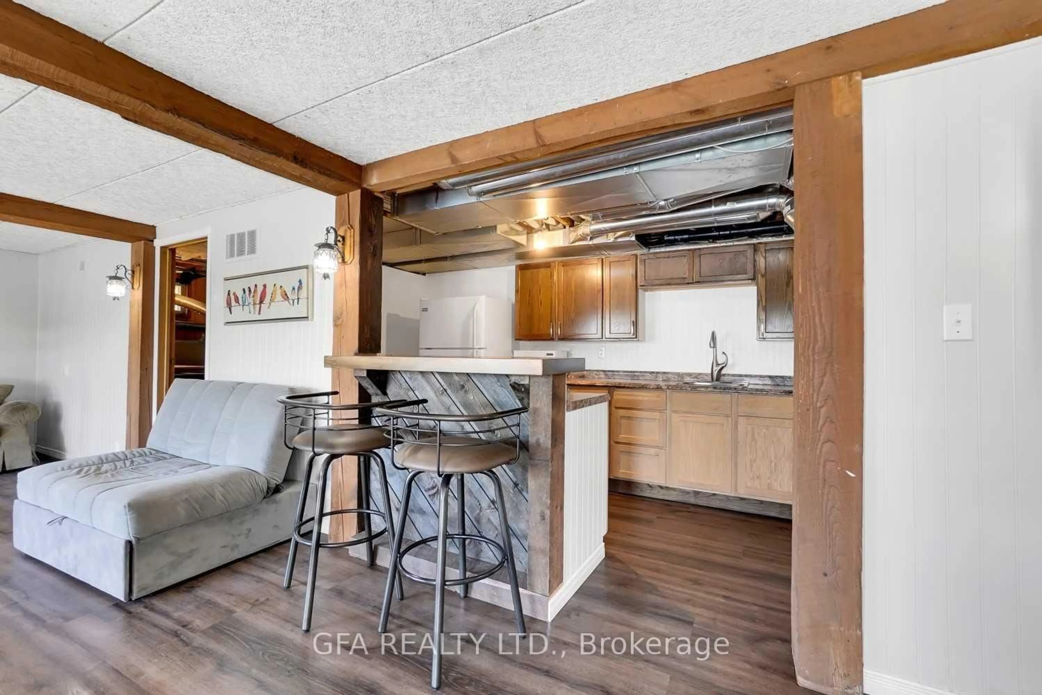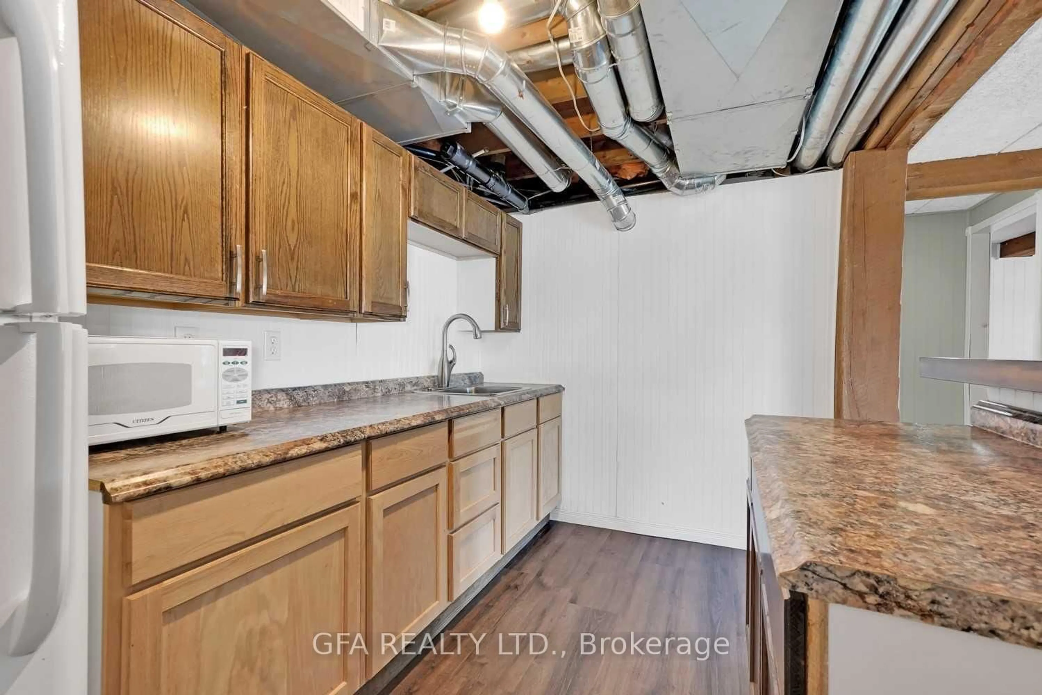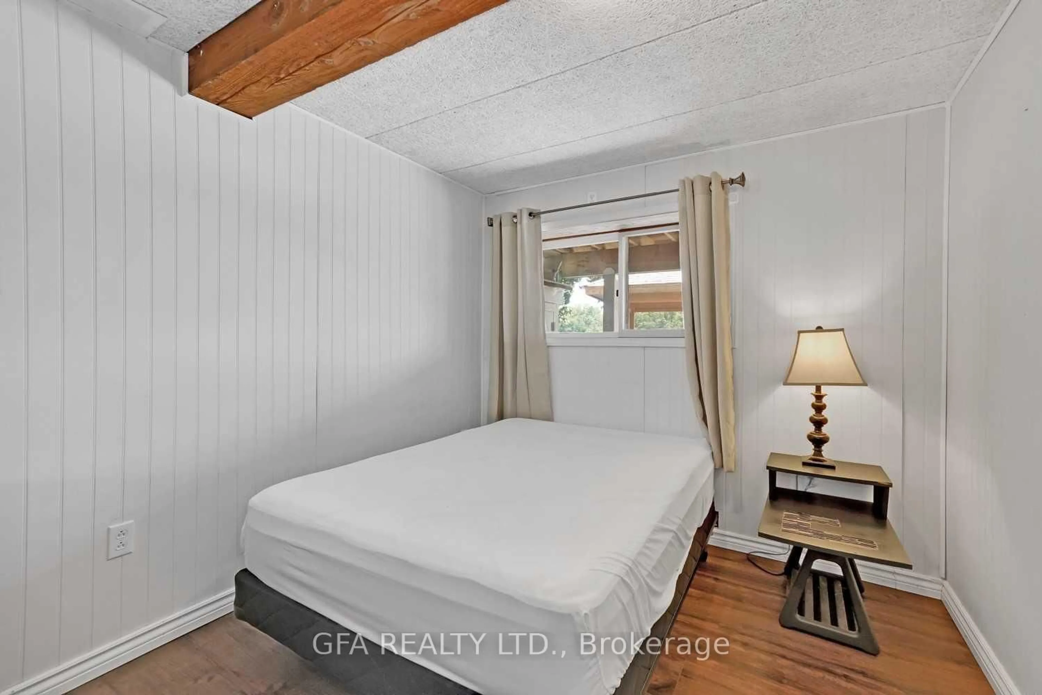281 Rainbow Dr, Otonabee-South Monaghan, Ontario K0L 1B0
Contact us about this property
Highlights
Estimated valueThis is the price Wahi expects this property to sell for.
The calculation is powered by our Instant Home Value Estimate, which uses current market and property price trends to estimate your home’s value with a 90% accuracy rate.Not available
Price/Sqft$612/sqft
Monthly cost
Open Calculator
Description
Client RemarksAbsolutely stunning riverfront cottage situated on the tranquil Otonabee River at Rice Lake. This fully furnished, all-season bungalow showcases four bedrooms, two bathrooms, and two well-appointed kitchens. The inviting open-concept layout creates a warm and cozy atmosphere, making it the perfect setting for intimate gatherings or lively get-togethers. For outdoor enthusiasts, this property is a dream come true. Enjoy the convenience of a BBQ, a fire pit, and comfortable lawn chairs, all set amidst the natural beauty of the surroundings. Water activities are plentiful, thanks to a private dock that's perfect for swimming. The dock is also equipped with an electric covered boat lift, a boat slip, and a marine rail for easy access to the river. Additional amenities include two sheds and a charming gazebo. Security system and cameras in place so you can rest easy! Oil heater was replaced in 2025 to a propane heater for all of your heating needs.
Property Details
Interior
Features
Main Floor
Living
7.62 x 3.2Broadloom / W/O To Deck / Vaulted Ceiling
Kitchen
5.09 x 3.65Laminate / Window
Primary
3.35 x 2.74Window / Vaulted Ceiling
2nd Br
3.2 x 2.28Window / Vaulted Ceiling
Exterior
Features
Parking
Garage spaces -
Garage type -
Total parking spaces 4
Property History
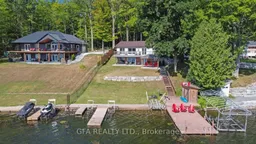 31
31