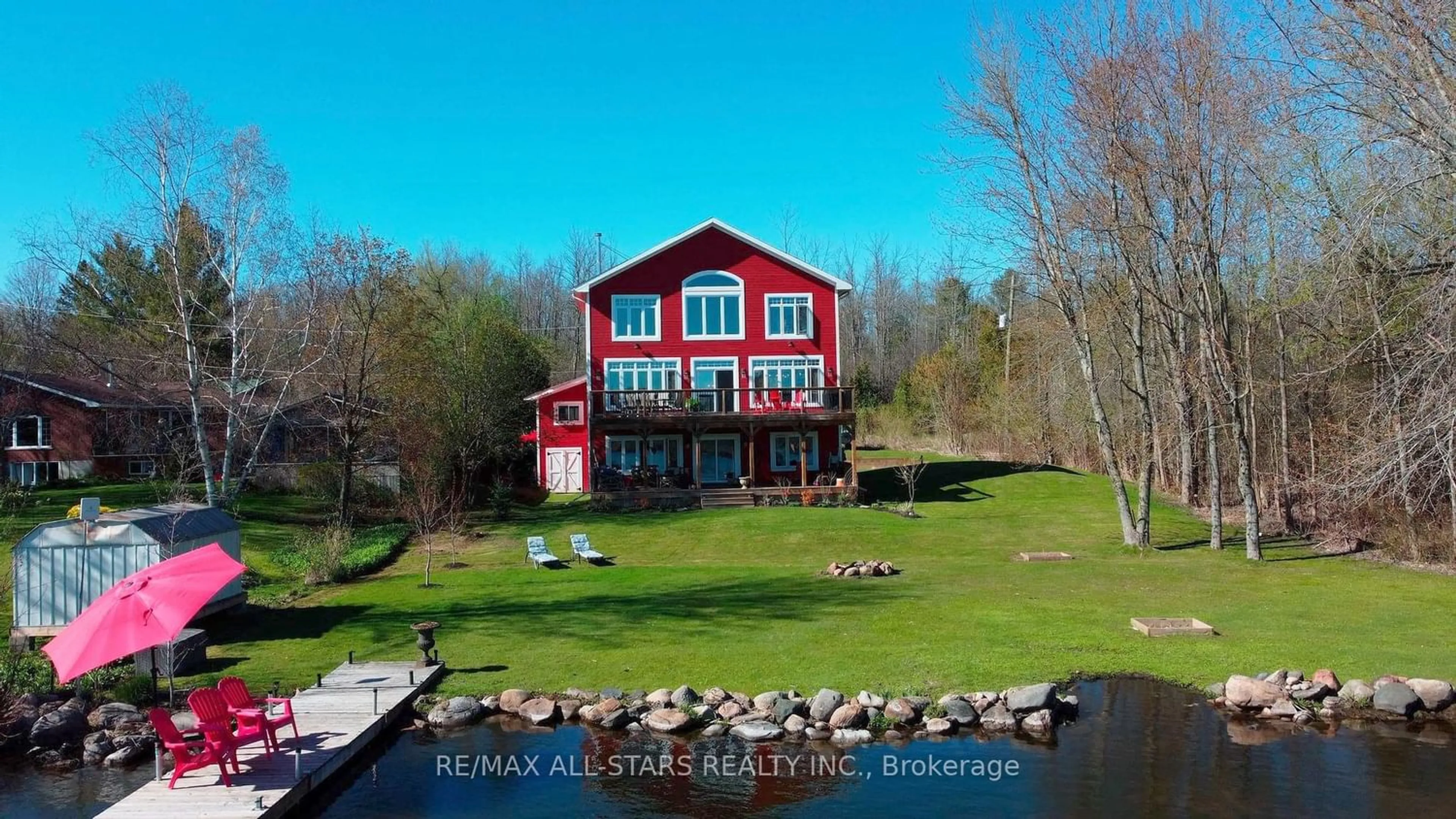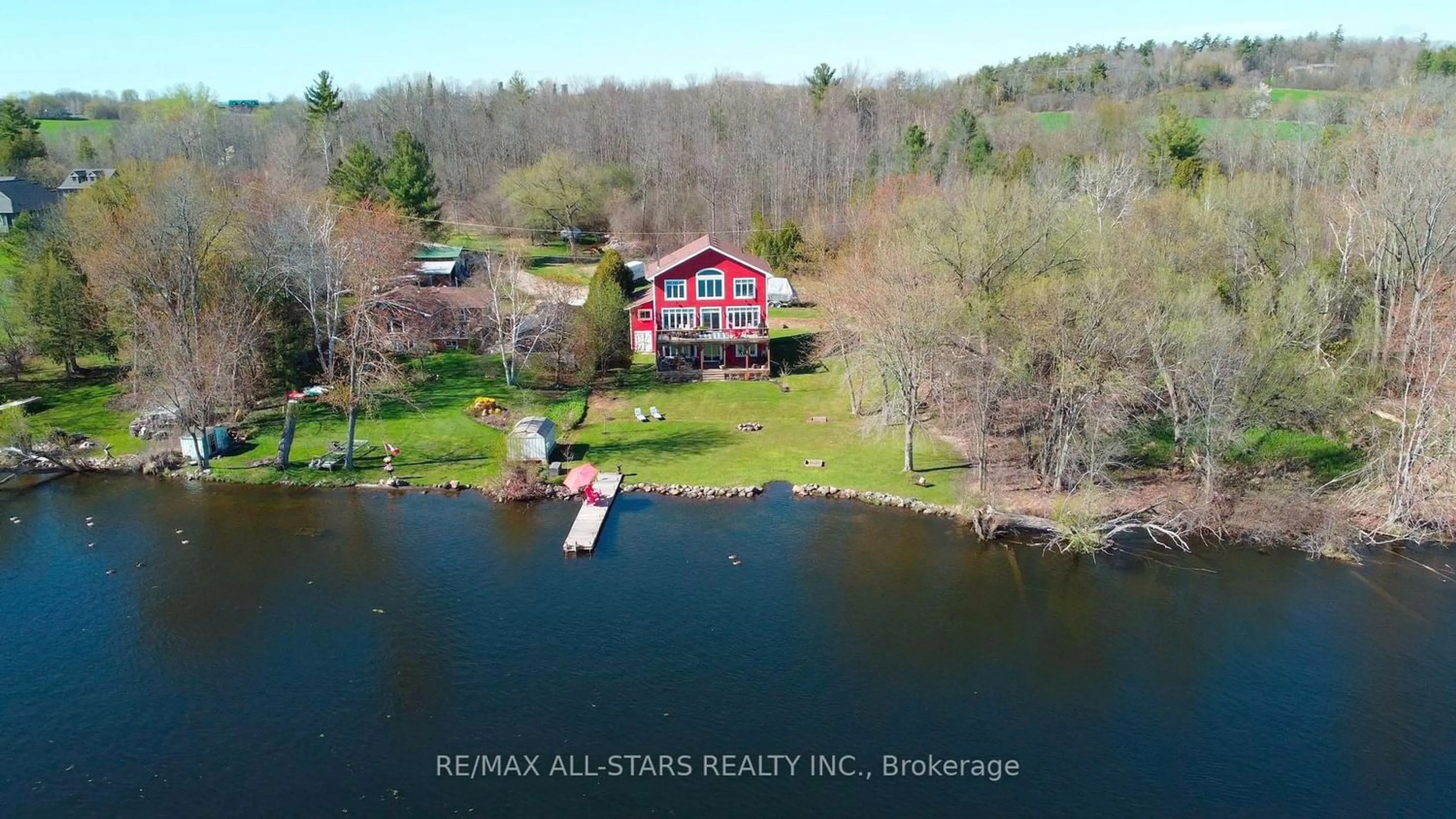25 Hawkins Rd, Otonabee-South Monaghan, Ontario K9J 6X7
Contact us about this property
Highlights
Estimated ValueThis is the price Wahi expects this property to sell for.
The calculation is powered by our Instant Home Value Estimate, which uses current market and property price trends to estimate your home’s value with a 90% accuracy rate.$1,210,000*
Price/Sqft-
Days On Market11 days
Est. Mortgage$6,227/mth
Tax Amount (2023)$4,400/yr
Description
Enjoy the peace and tranquility on the Otonabee River with all the amenities of Peterborough just 10 minutes away by car or take the boat! This one of a kind custom home on a well-manicured property features perennial gardens, plenty of privacy, 105 feet of clean waterfront, 4 bedrooms, 3 bathrooms, open concept main floor great for entertaining with amazing river views from every angle that walks out to a large deck overlooking the water. The living room features cathedral ceilings finished in pine and a beautiful floor to ceiling fireplace, dining area has plenty of room for a large table and a well-equipped custom kitchen features granite countertops. Main floor laundry is an added bonus. The upper floor is completely dedicated to the primary suite with its own sitting area, walk-in closet and generous ensuite featuring a custom shower, antique vanity with double sinks and unbelievable views from the large stone soaker tub. The remaining 3 spacious bedrooms have plenty of natural light and large closets. The huge rec room on the lower level provides endless opportunities, water views and walks out to a spacious shade covered deck. Although the home was built just 6 years ago it has a nice balance of new and character with pine floors, shiplap accent walls, wood maibec siding and a very thoughtful layout. Two workshops for the woodworking enthusiast are a must see as well! Endless boating options from your dock being on the Trent!
Property Details
Interior
Features
2nd Floor
Laundry
0.70 x 1.51Kitchen
3.86 x 4.12Dining
3.62 x 4.15Living
7.04 x 4.15Exterior
Parking
Garage spaces -
Garage type -
Other parking spaces 5
Total parking spaces 5
Property History
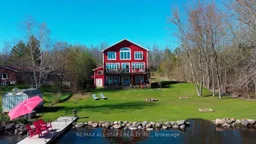 40
40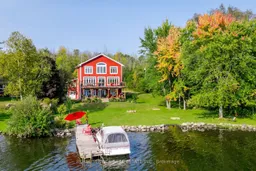 38
38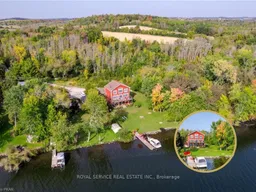 40
40
