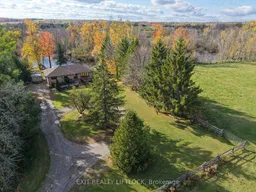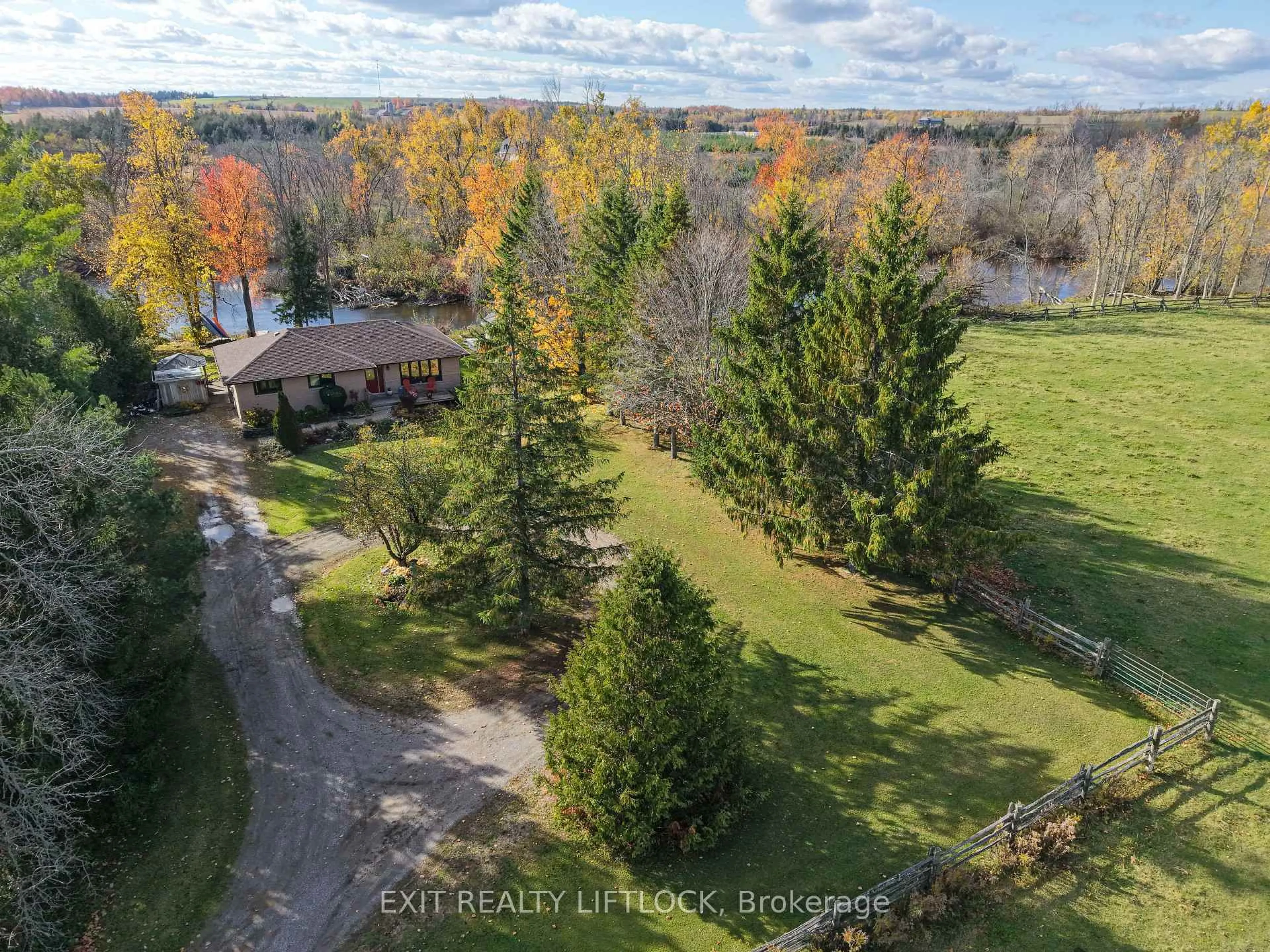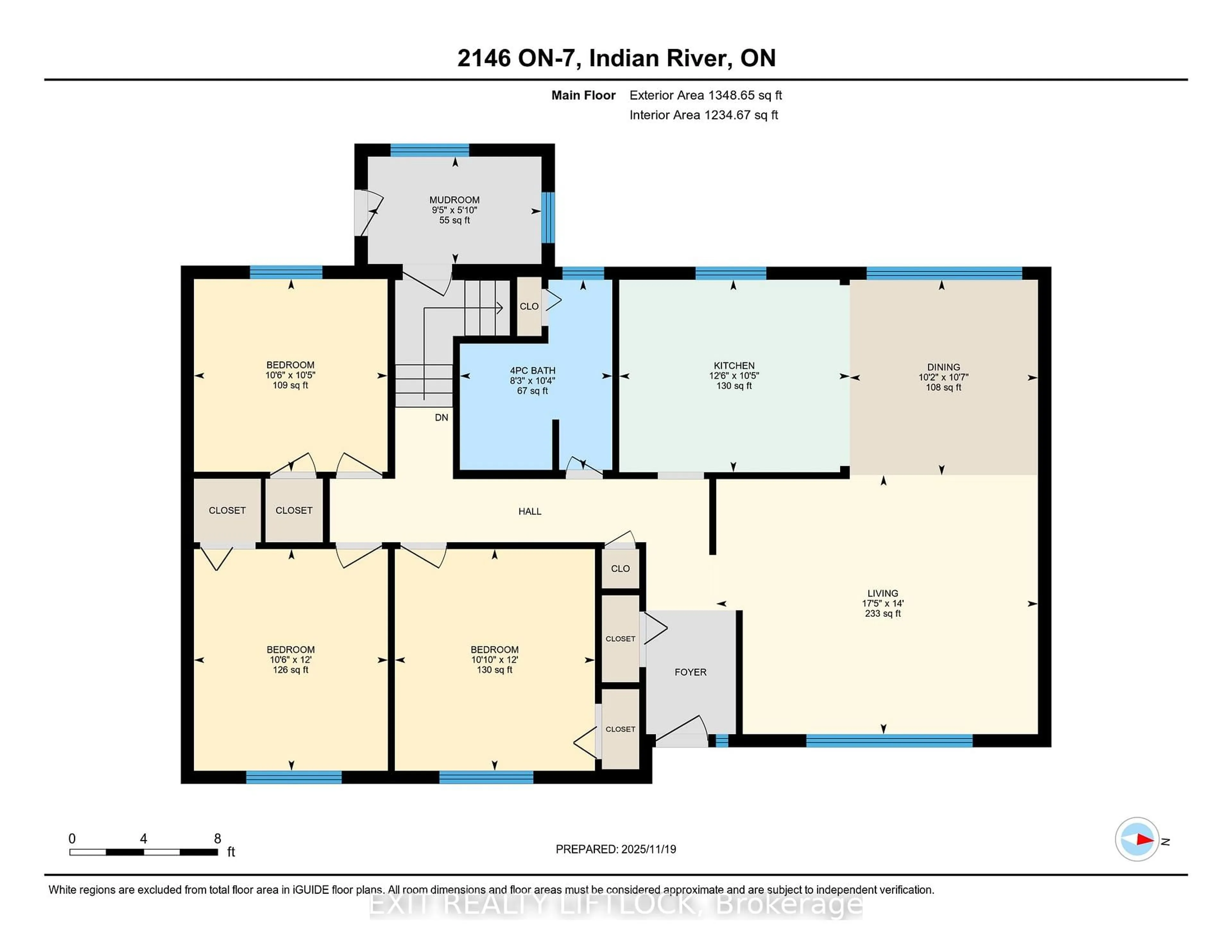Sold conditionally
74 days on Market
2146 Highway 7, Otonabee-South Monaghan, Ontario K0L 2B0
•
•
•
•
Sold for $···,···
•
•
•
•
Contact us about this property
Highlights
Days on marketSold
Estimated valueThis is the price Wahi expects this property to sell for.
The calculation is powered by our Instant Home Value Estimate, which uses current market and property price trends to estimate your home’s value with a 90% accuracy rate.Not available
Price/Sqft$536/sqft
Monthly cost
Open Calculator
Description
Property Details
Interior
Features
Heating: Baseboard
Central Vacuum
Cooling: Other, Wall Unit
Fireplace
Basement: Finished
Exterior
Features
Lot size: 27,440 SqFt
Parking
Garage spaces -
Garage type -
Total parking spaces 6
Property History
Nov 20, 2025
ListedActive
$679,900
74 days on market 50Listing by trreb®
50Listing by trreb®
 50
50Property listed by EXIT REALTY LIFTLOCK, Brokerage

Interested in this property?Get in touch to get the inside scoop.





