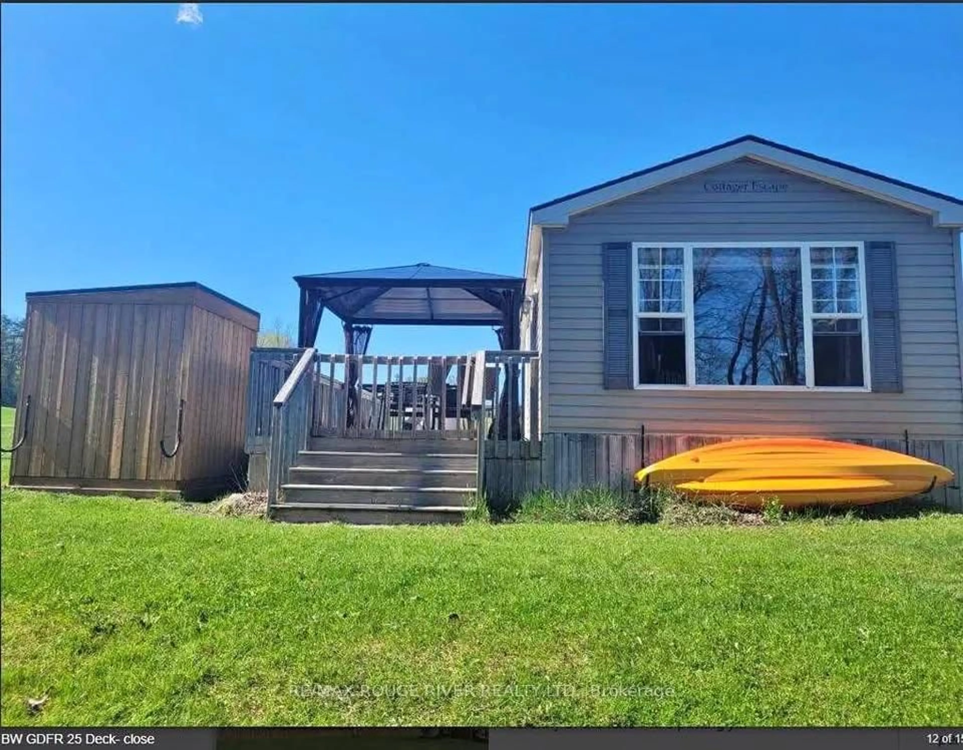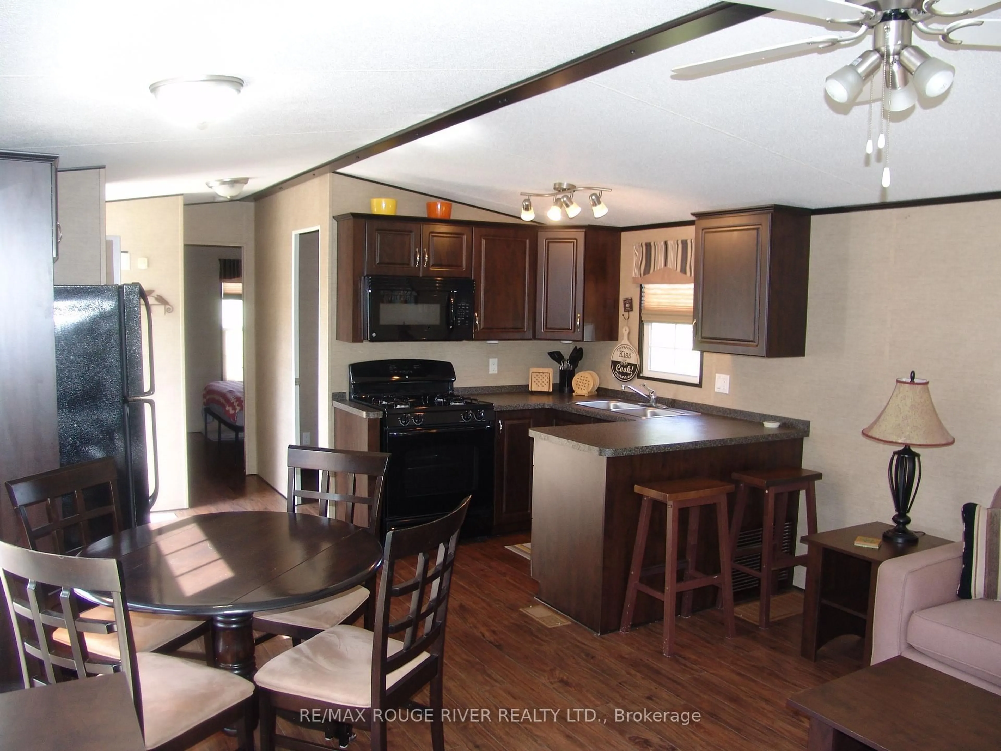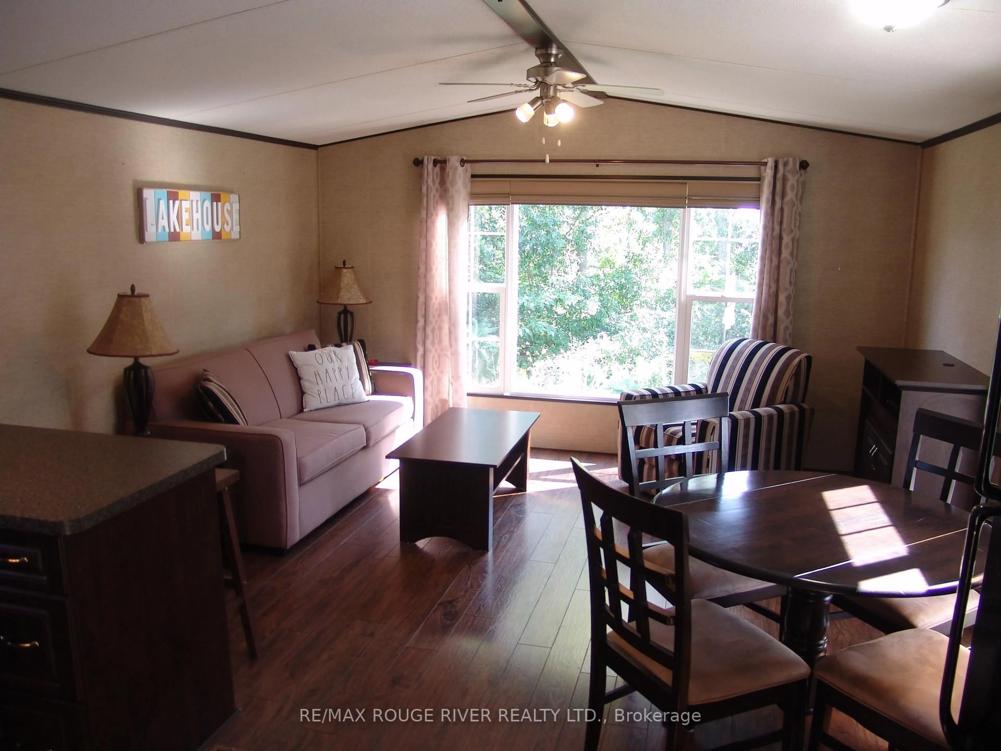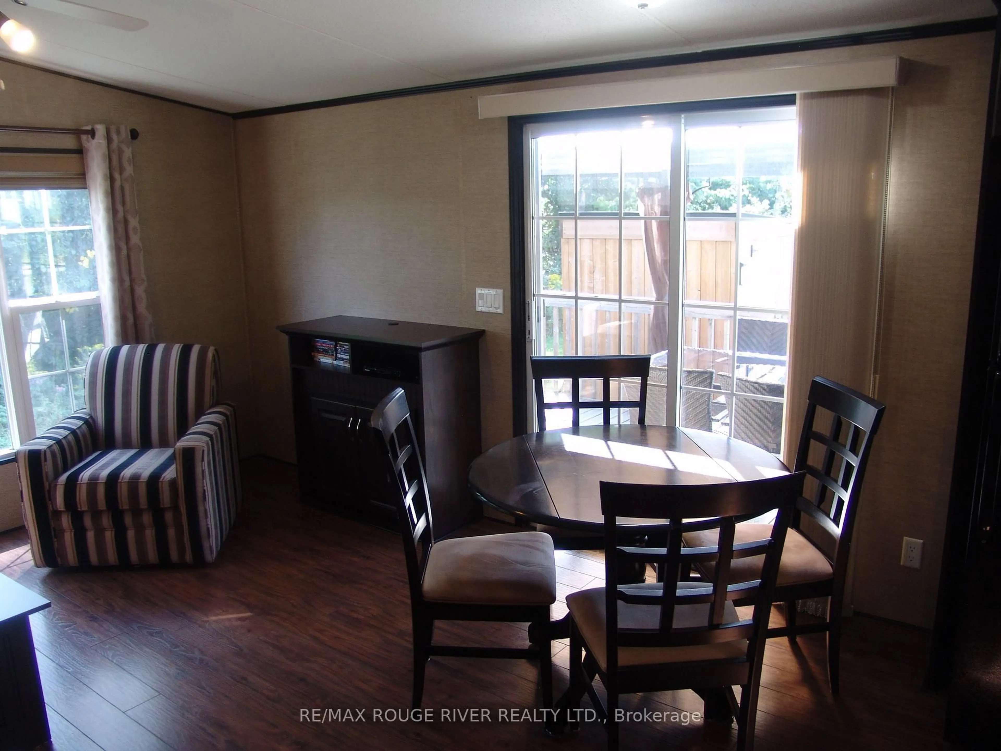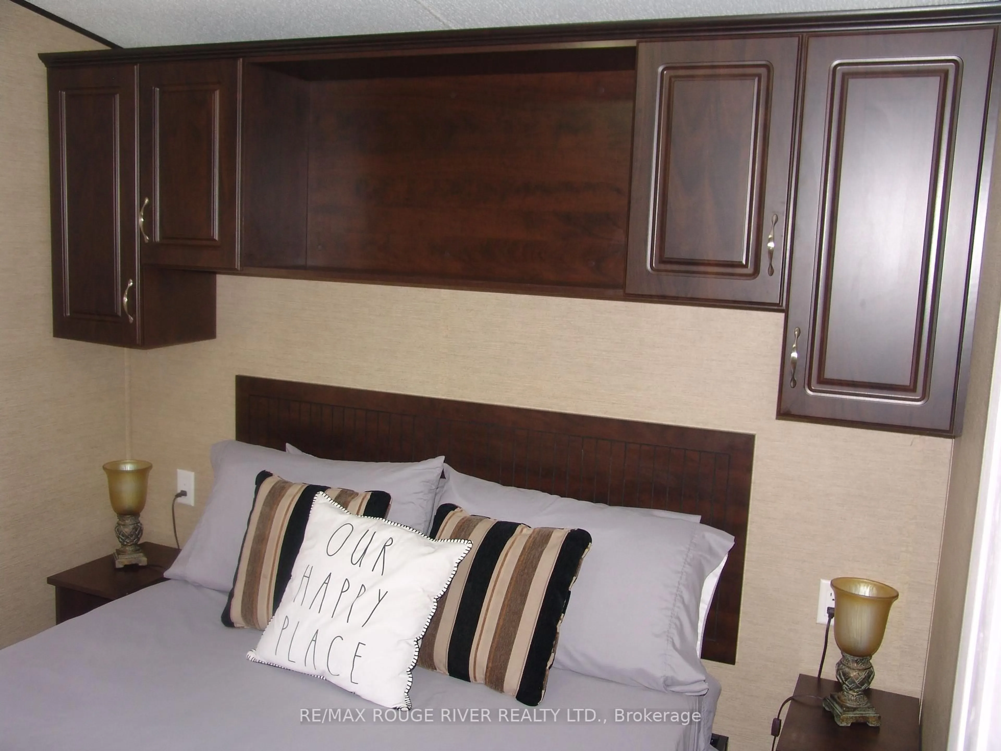1235 Villiers Line, Otonabee-South Monaghan, Ontario K0L 1Y0
Contact us about this property
Highlights
Estimated valueThis is the price Wahi expects this property to sell for.
The calculation is powered by our Instant Home Value Estimate, which uses current market and property price trends to estimate your home’s value with a 90% accuracy rate.Not available
Price/Sqft$111/sqft
Monthly cost
Open Calculator
Description
Experience pure relaxation at Bellmere Winds Golf Resort, stretching from the north shore of Rice Lake to the furthest sand bunker and just minutes from the vibrant city of Peterborough. This resort offers the perfect escape located in Phase One, 25 Godfrey's Lane is a tree-lined, sought-after waterfront premium site backing onto the peaceful 11th, 12th & 13th greens. Offering a spacious living/family room, full eat-in kitchen with breakfast bar, primary bedroom with queen bed & walk-in closet, second bedroom features bunkbeds with 1 double & 1 single, 1 pull-out couch sleeps two, 4 pc. bath and walkout to a large pressure-treated deck with hard top gazebo! The cottage provides a private, scenic, luxurious escape with direct access to Rice Lake. Just steps from the beach, docks, water sports, gym and sports courts, blending tranquil waterfront living with unbeatable proximity to amenities. It's a perfect destination for both golf lovers and families; you're never too young to enjoy the great outdoors! Offering several fantastic family-friendly activities, including 2 saltwater swimming pools, a splash pad, a beach, exciting resort activities and unmatched firework displays. Featuring 18 challenging yet approachable holes, this course caters to all skill levels, with tee blocks set for both novices and scratch golfers. The front nine evokes the feel of a Scottish links course, with breathtaking vistas of Rice Lake reminiscent of the Bonnie Banks of Loch Lomond. The back nine is more forgiving, highlighted by a stunning elevated 10th hole, while the 11th and 12th play along the lakeside resort with stunning lake views!
Property Details
Interior
Features
Main Floor
Dining
4.0 x 3.5Combined W/Living / Overlook Water / W/O To Sundeck
Kitchen
4.0 x 3.0Breakfast Bar / Overlook Water / Laminate
Living
4.0 x 3.5Combined W/Dining / Overlook Water / Laminate
Primary
2.7 x 2.4W/I Closet / Overlook Golf Course / Laminate
Exterior
Features
Parking
Garage spaces -
Garage type -
Total parking spaces 2
Property History
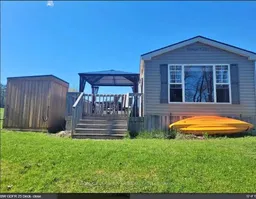 32
32
