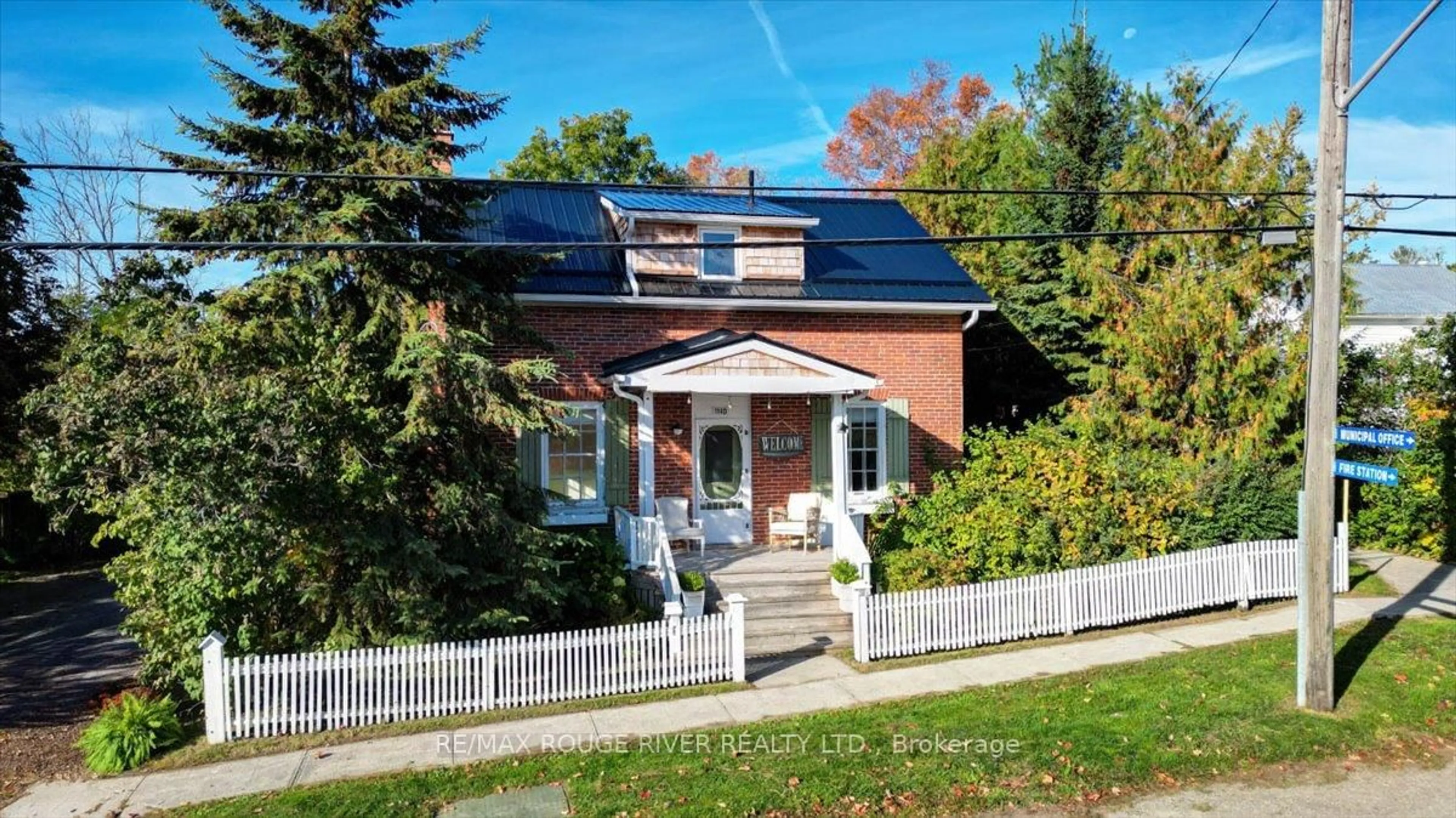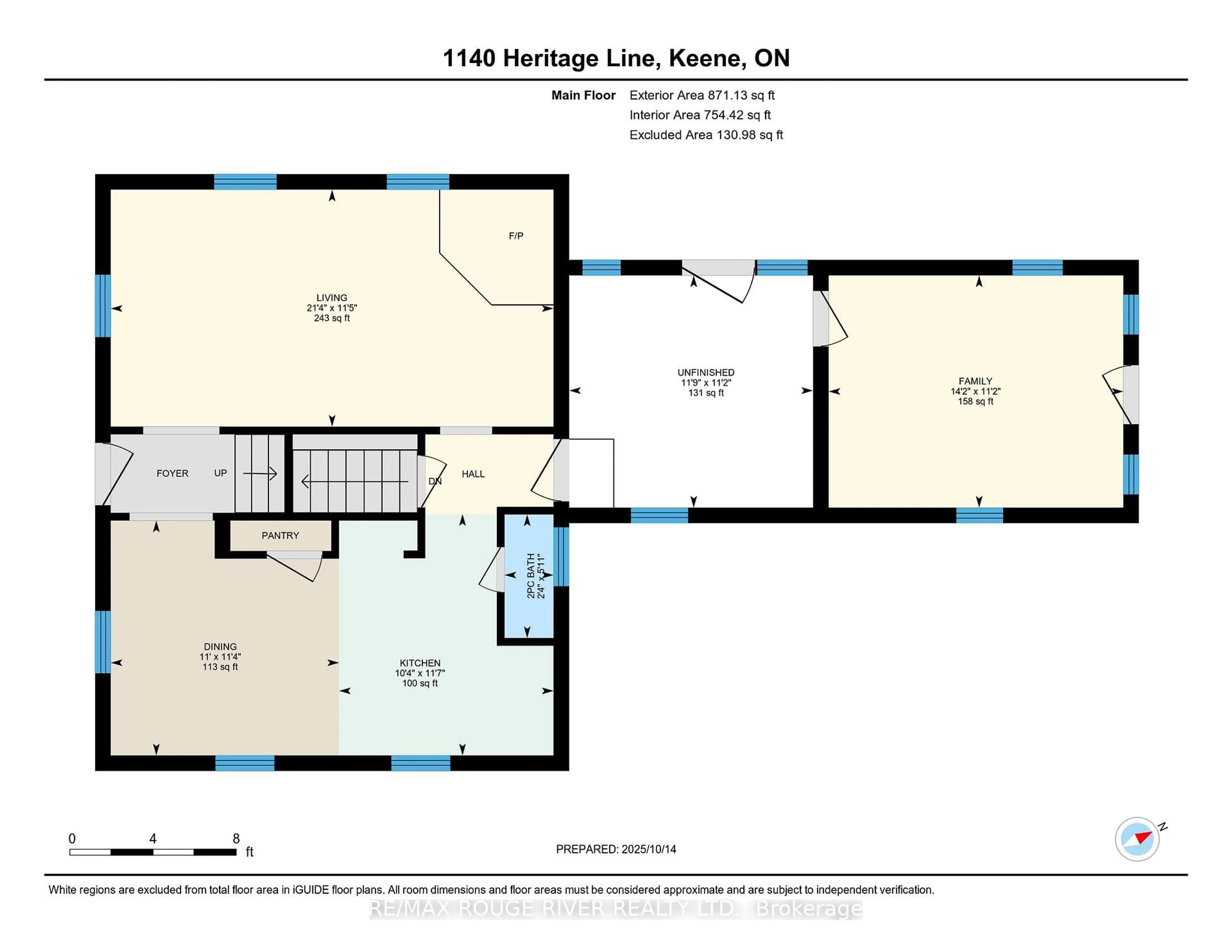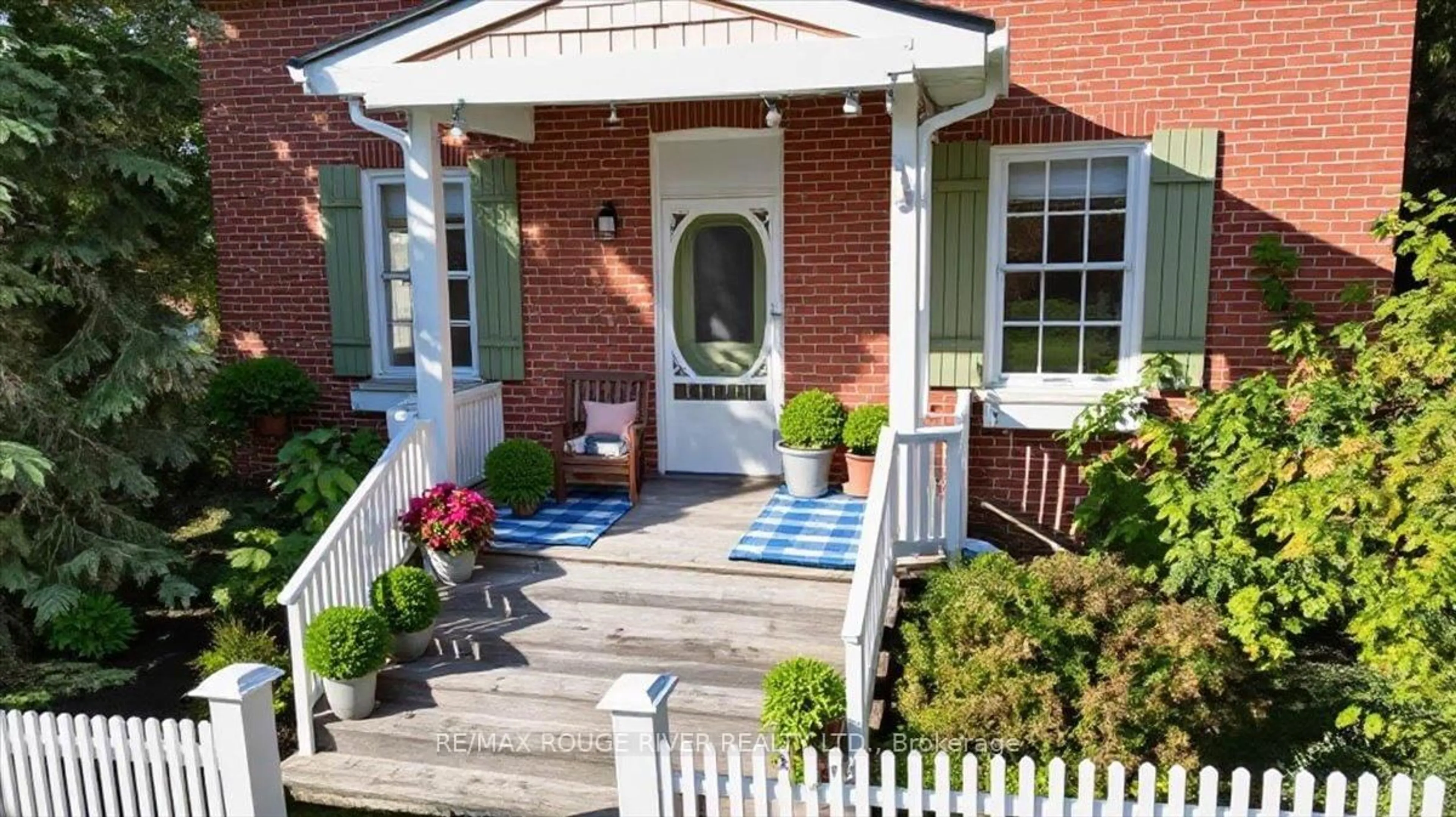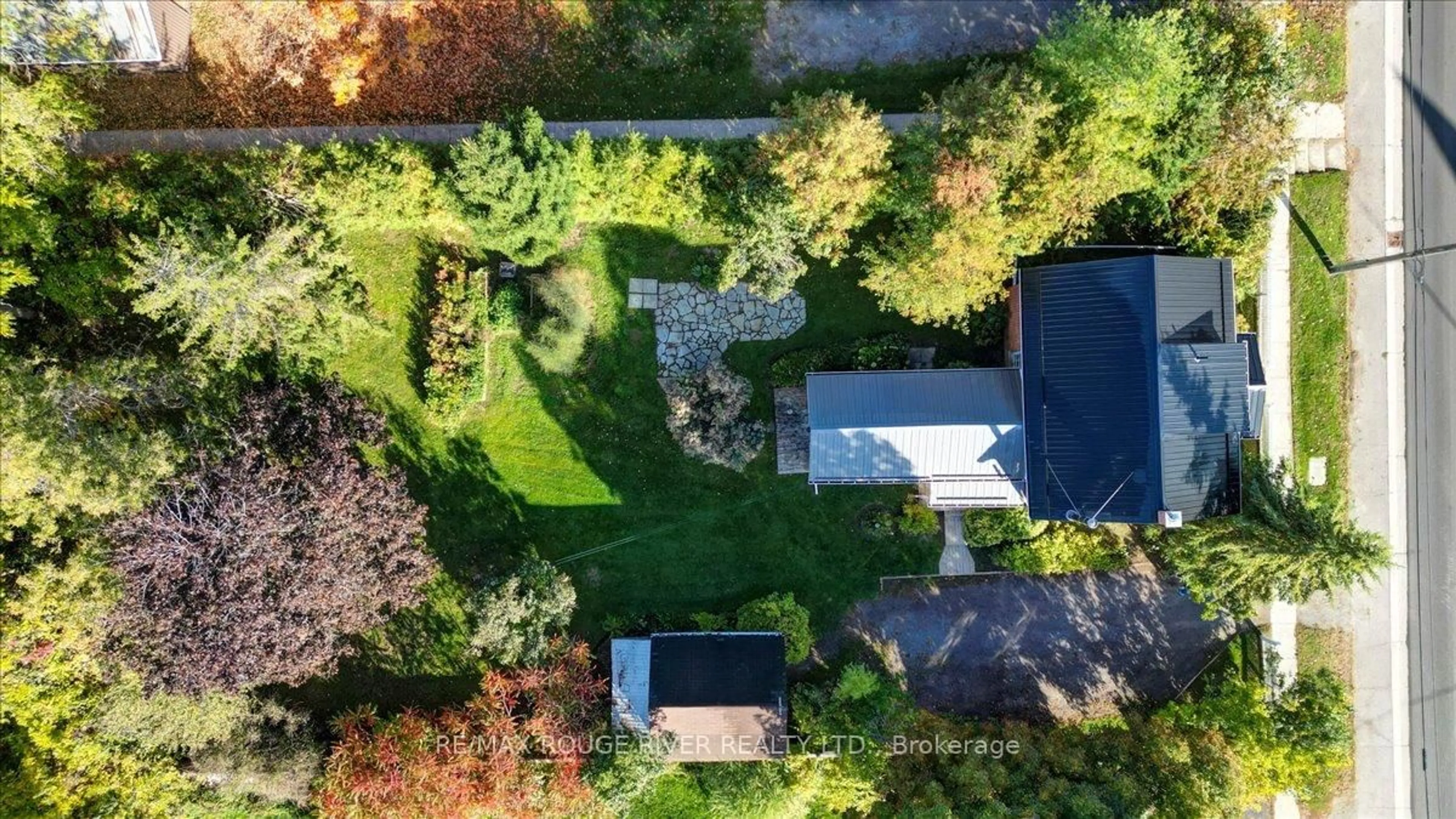Sold conditionally
Re-listed 26 days ago
1140 Heritage Line, Otonabee-South Monaghan, Ontario K0L 2G0
•
•
•
•
Sold for $···,···
•
•
•
•
Contact us about this property
Highlights
Days on marketSold
Total days on marketWahi shows you the total number of days a property has been on market, including days it's been off market then re-listed, as long as it's within 30 days of being off market.
111 daysEstimated valueThis is the price Wahi expects this property to sell for.
The calculation is powered by our Instant Home Value Estimate, which uses current market and property price trends to estimate your home’s value with a 90% accuracy rate.Not available
Price/Sqft$433/sqft
Monthly cost
Open Calculator
Description
Property Details
Interior
Features
Heating: Forced Air
Cooling: Central Air
Fireplace
Basement: Unfinished
Exterior
Features
Lot size: 10,890 SqFt
Parking
Garage spaces -
Garage type -
Total parking spaces 6
Property History
Jan 7, 2026
ListedActive
$549,000
26 days on market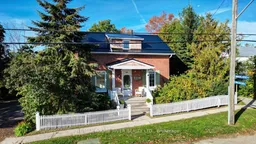 47Listing by trreb®
47Listing by trreb®
 47
47Login required
Terminated
Login required
Price change
$•••,•••
Login required
Price change
$•••,•••
Login required
Re-listed
$•••,•••
Stayed --53 days on market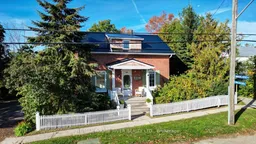 Listing by trreb®
Listing by trreb®

Login required
Terminated
Login required
Price change
$•••,•••
Login required
Re-listed
$•••,•••
Stayed --13 days on market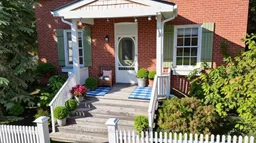 Listing by trreb®
Listing by trreb®

Login required
Terminated
Login required
Listed
$•••,•••
Stayed --14 days on market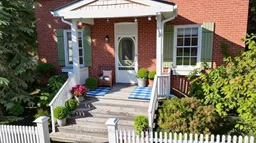 Listing by trreb®
Listing by trreb®

Property listed by RE/MAX ROUGE RIVER REALTY LTD., Brokerage

Interested in this property?Get in touch to get the inside scoop.
