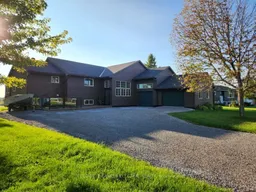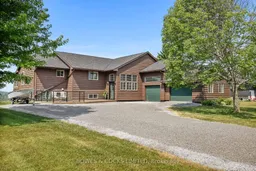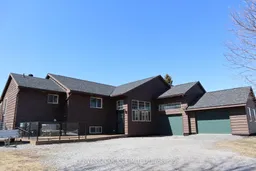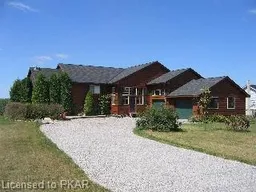Enjoy cottage vibes without the cottage bills! This raised bungalow on Serpent Mounds Road offers a perfect balance of comfort, charm and practicality. With 3 + 2 bedrooms and 4 baths, you're getting dramatic rural panoramas and even glimpses of Rice Lake and just a minute (yes, I timed it) to the boat launch. Best part: no waterfront taxes, just pure lakeside joy. Step inside through a grand entry to the main floor, where gleaming Brazilian cherry wood floors shine. An oversized living room warmed by a wood stove features a heating redistribution system that sends cozy heat throughout the main floor, keeping you comfortable no matter where you are. The kitchen is both functional and generous: tons of cabinetry, a walk-in pantry, laundry room, plus direct access to the garage. The dining area leads out to a newer back deck (glass railings) overlooking a pool (liner replaced in 2025). Downstairs, the lower level is your custom-built chill zone: large family room with a stone gas fireplace, built-in hot tub for year-round relaxation, and two flexible rooms for bedrooms, office, hobby your choice. Outside, the fun continues: above-ground pool, fire pit, horseshoe pit, and wide open yard space for summer games or moonlit gatherings. The elevated lot gives you full 360-degree views, gorgeous sunsets, real wow moments. Location? Spot on. Close to Peterborough. Within walking reach of Keenes offerings: restaurant, pharmacy, LCBO / general store, library, school, medical centre, community centre with year-round events. Privacy, space and entertaining under one roof. A rare find near Rice Lake.
Inclusions: Fridge, stove, dishwasher, washer, dryer, hot tub, (pool table as is), central vacuum (very old), all pool equipment (new pool liner 2025), window coverings, all electric light fixtures (Dining room fixture is Staging item) , internally wired stereo, tv, and paradigm speakers. (Canoes Negotiable) Some furniture/items are open for discussion.







