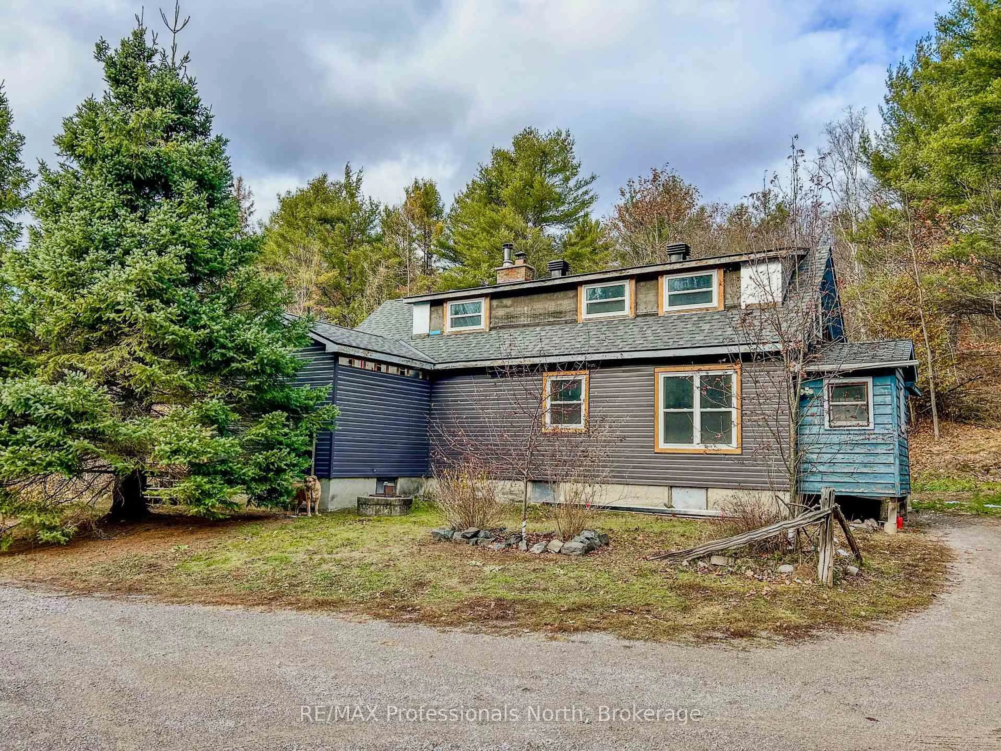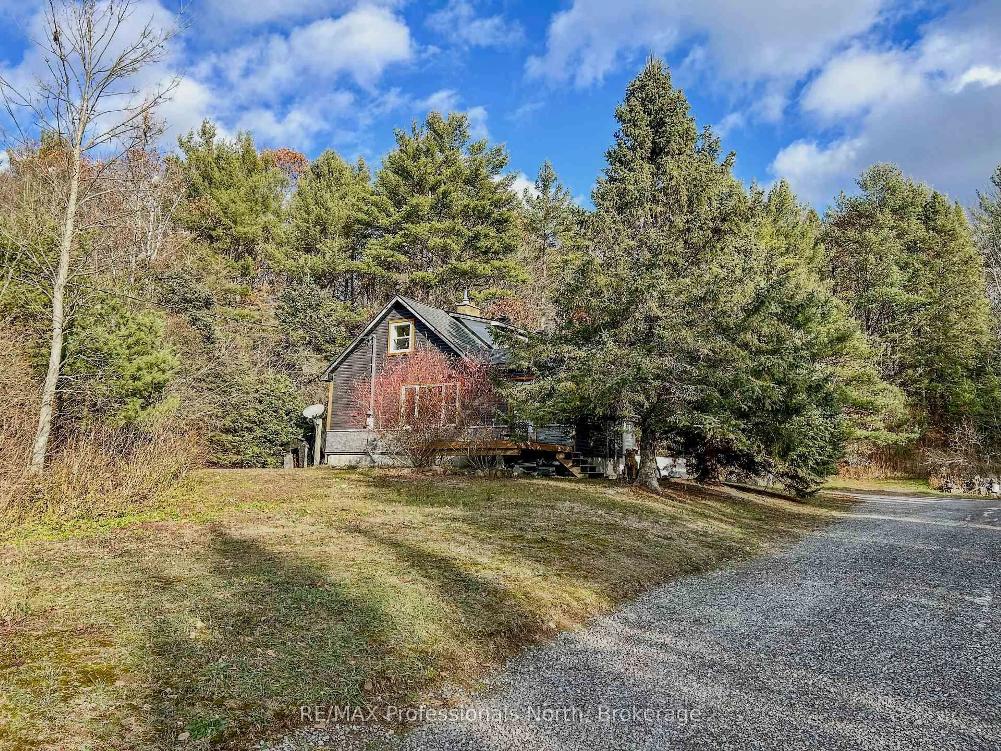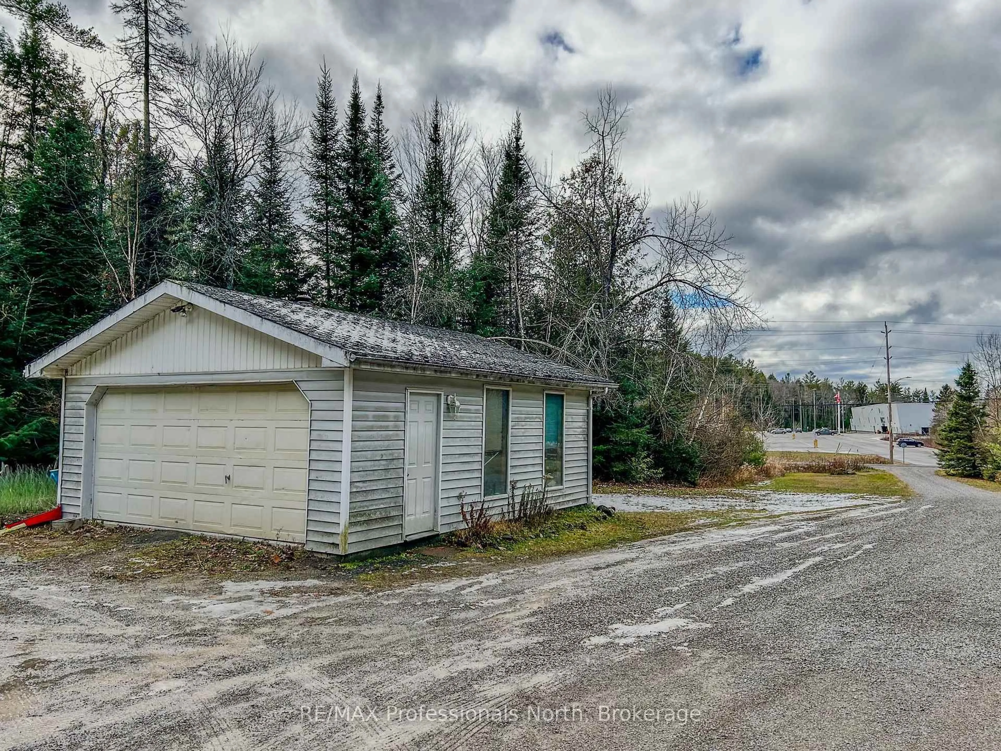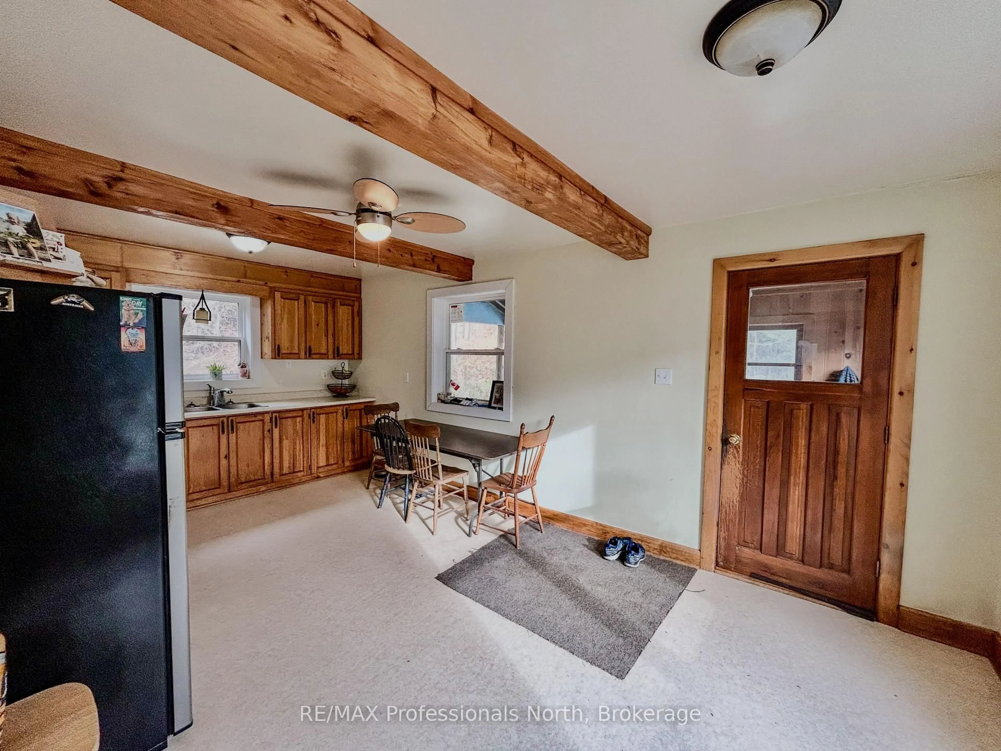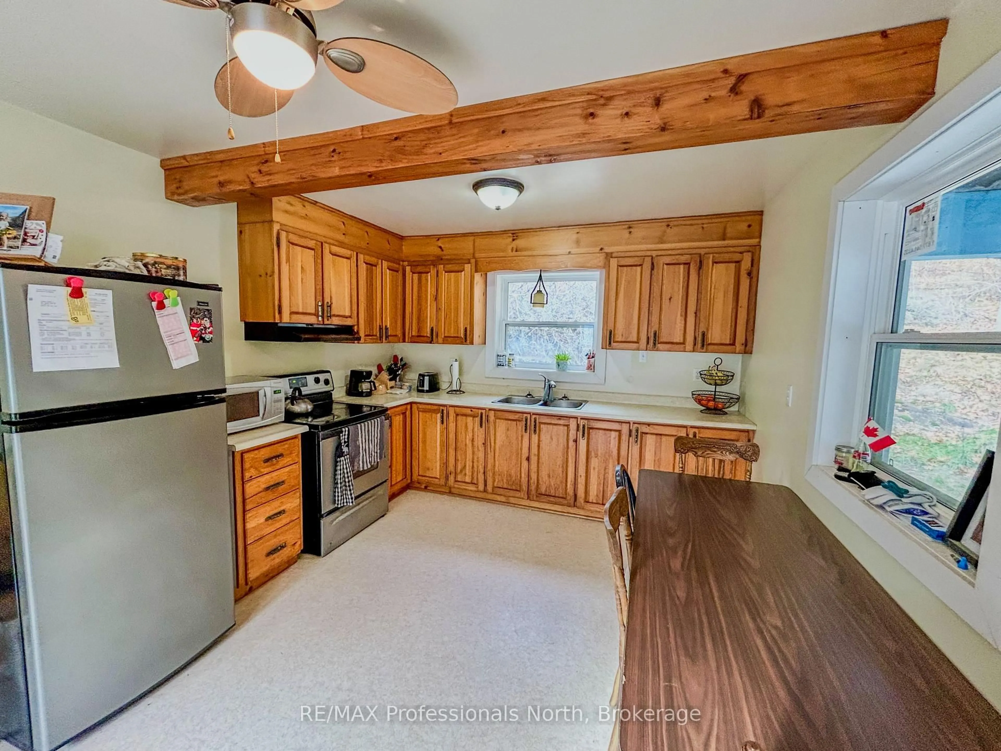89 Jack Lake Rd, North Kawartha, Ontario K0L 1A0
Contact us about this property
Highlights
Estimated valueThis is the price Wahi expects this property to sell for.
The calculation is powered by our Instant Home Value Estimate, which uses current market and property price trends to estimate your home’s value with a 90% accuracy rate.Not available
Price/Sqft$413/sqft
Monthly cost
Open Calculator
Description
A charming family home located in the Heart of Apsley. Situated on over 6 acres this 3 bedroom home features a bright, spacious eat in kitchen with plenty of counter space and storage perfect for family meals. Natural light floods the living area, offering a bright space for family gatherings or cozy nights. On the main floor you will also find the primary bedroom and a 4 piece family bath. On the upper level are two more bedrooms. New windows with stylish wood trim installed in 2022 can be found throughout the home As you move outdoors you will find an enclosed porch to enjoy those fall evenings and a large deck. A new roof was installed in 2023 as an added value to this incredible property. The detached garage is an excellent space for storage or as a workshop. The property offers over 6 acres of naturally mixed tree and vegetation perfect for outdoor enthusiasts. The village of Apsley offers its residents all the amenities of a larger centre with a community centre, library, grocery store, hardware store, local shopping, eateries and more. Just 30 minutes to Peterborough or Bancroft off Highway 28N. A wonderful opportunity for a young family, couple or those looking to escape the hectic city life.
Property Details
Interior
Features
Main Floor
Kitchen
5.82 x 3.44Dining
4.91 x 2.28Living
3.77 x 5.73Foyer
2.83 x 1.31Exterior
Features
Parking
Garage spaces 1
Garage type Detached
Other parking spaces 6
Total parking spaces 7
Property History
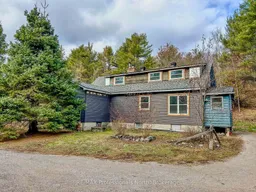 30
30
