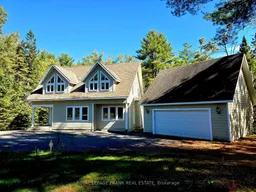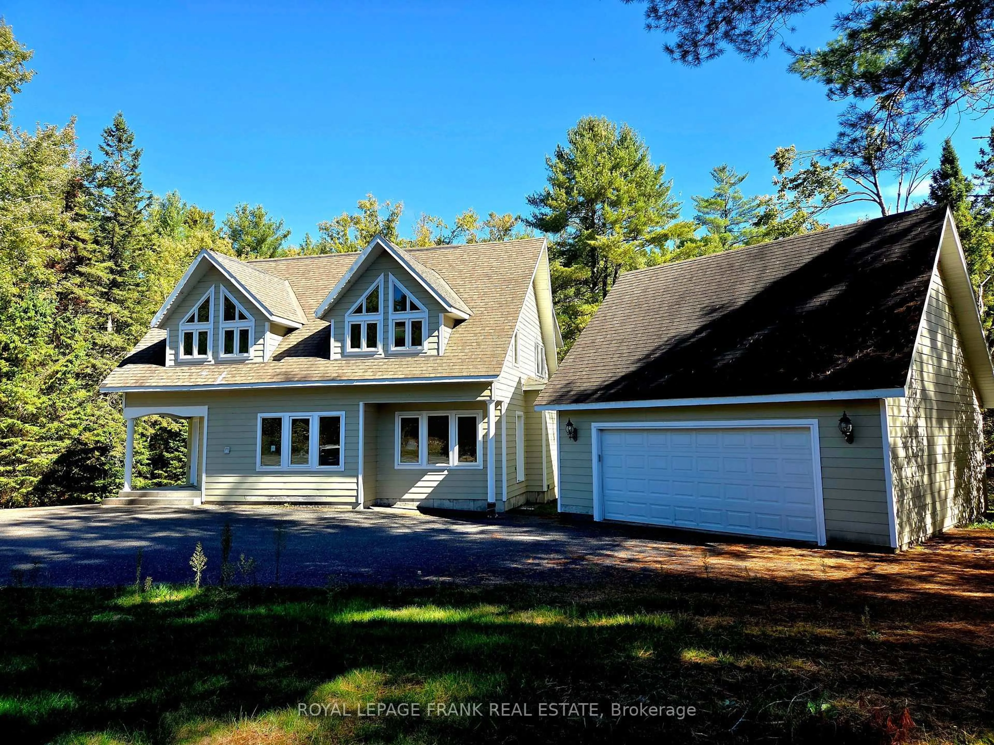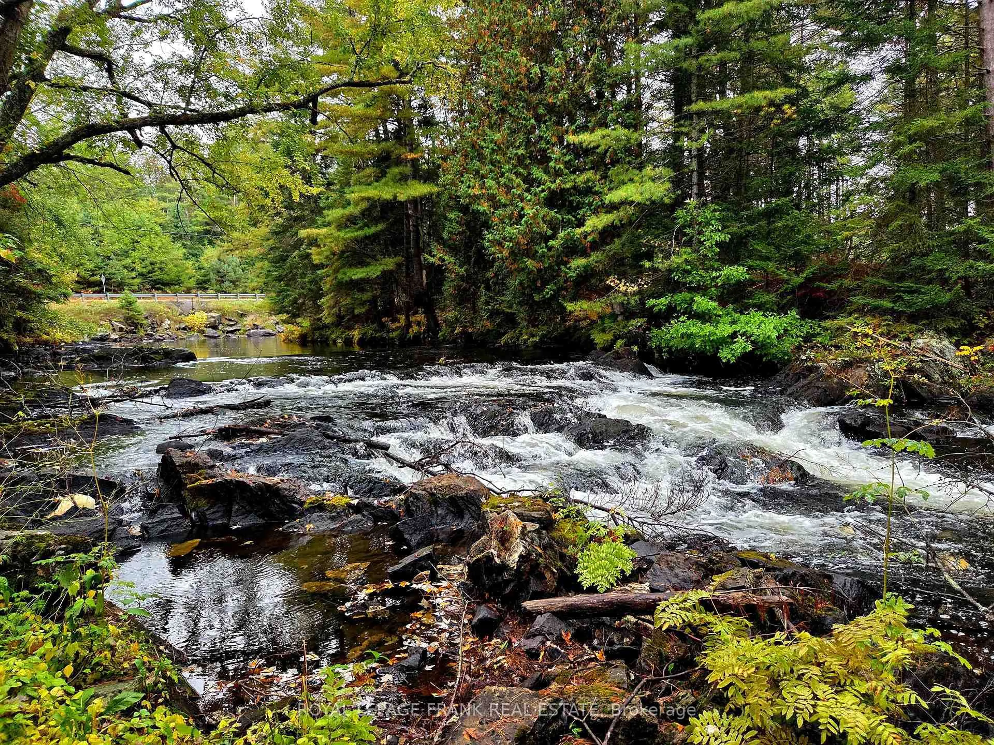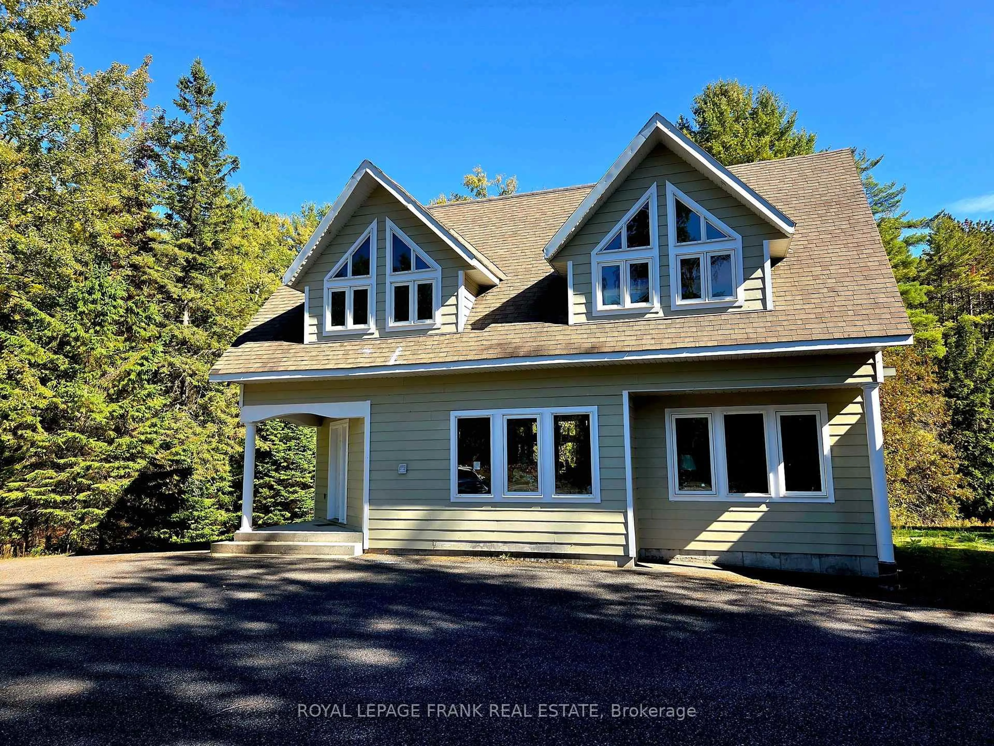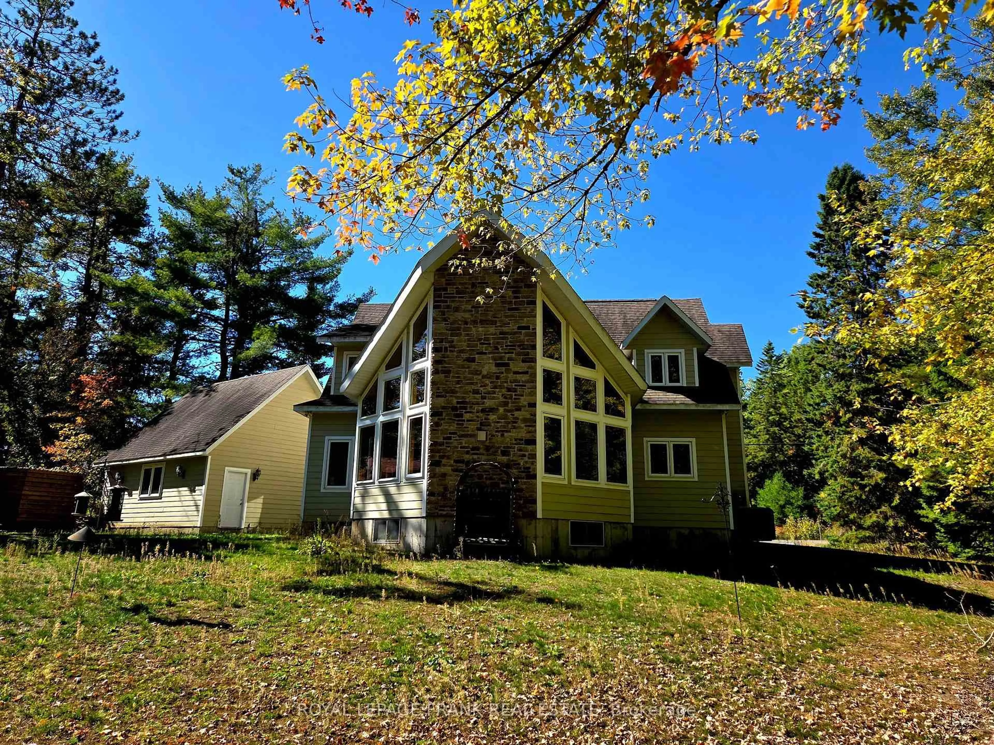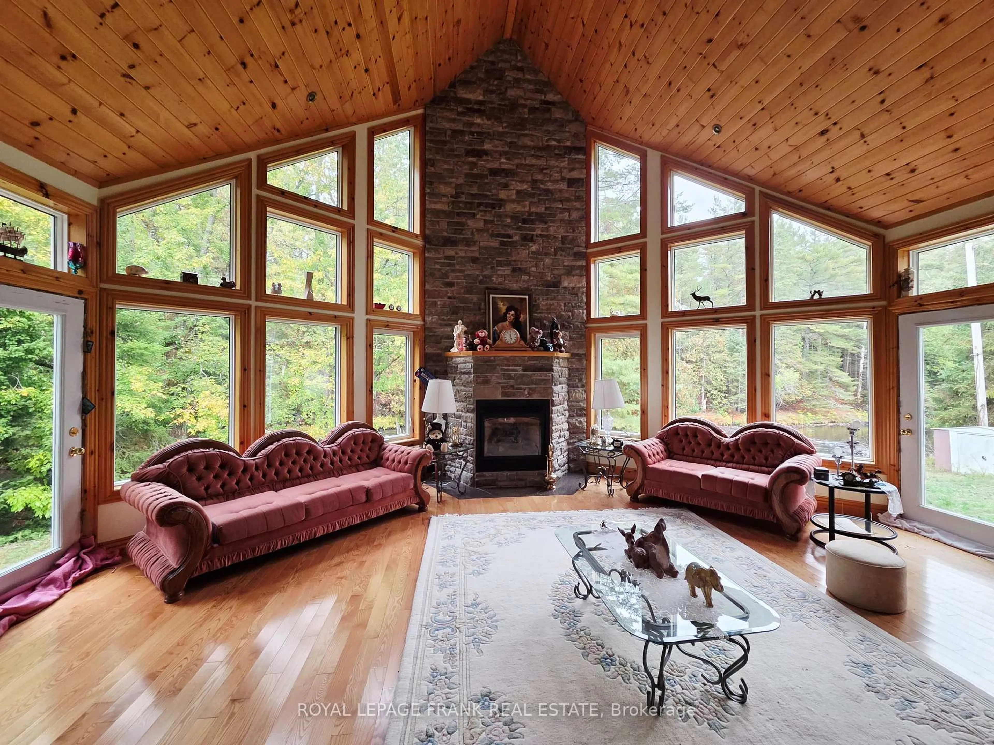8847 Highway 28, North Kawartha, Ontario K0L 1A0
Contact us about this property
Highlights
Estimated valueThis is the price Wahi expects this property to sell for.
The calculation is powered by our Instant Home Value Estimate, which uses current market and property price trends to estimate your home’s value with a 90% accuracy rate.Not available
Price/Sqft$423/sqft
Monthly cost
Open Calculator
Description
EELS CREEK: Beautifully appointed home sitting on over a half acre point lot with the amazing sound of the terrific rapids on one side and great swimming/canoeing on the SE side of the point lot. This custom 1800+ Sq. Ft. home offers 3 bedrooms, a main floor family room and den, 2.5 bathrooms and upgraded finishes throughout. Including hardwood floors, cathedral ceilings, floor to ceiling windows and fireplace, granite kitchen counters, central vacuum, central air, main floor laundry and 1860 square foot poured concrete basement with 8 ft ceilings waiting to be finished. Detached 1.5 car garage with cement floor and hydro, plus a huge paved driveway allowing for lots of parking. Long Lake public access in the Kawartha Highlands Provincial Park is just minutes away. This property is approximately a 2 hour drive from the GTA and a short drive to the village of Apsley for shopping, our medical centre, public school, library and our impressive community centre with a state of the art workout facility and NHL size rink. Minutes from Jack, Anstruther & Chandos Lakes as well. You will love calling cottage country your home, come see
Property Details
Interior
Features
Main Floor
Living
6.25 x 6.71Cathedral Ceiling / Floor/Ceil Fireplace / hardwood floor
Den
3.2 x 2.77B/I Closet / hardwood floor / W/O To Garage
Dining
3.84 x 3.02hardwood floor / Picture Window / West View
Kitchen
4.57 x 4.27Double Sink / hardwood floor / Granite Counter
Exterior
Features
Parking
Garage spaces 1.5
Garage type Detached
Other parking spaces 7
Total parking spaces 8
Property History
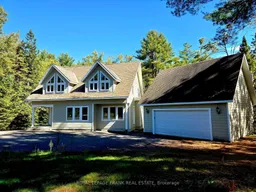 30
30