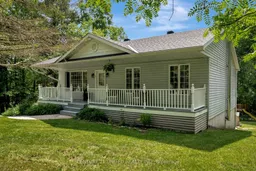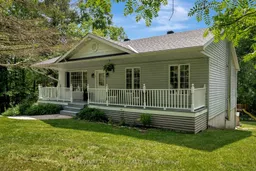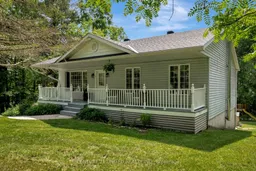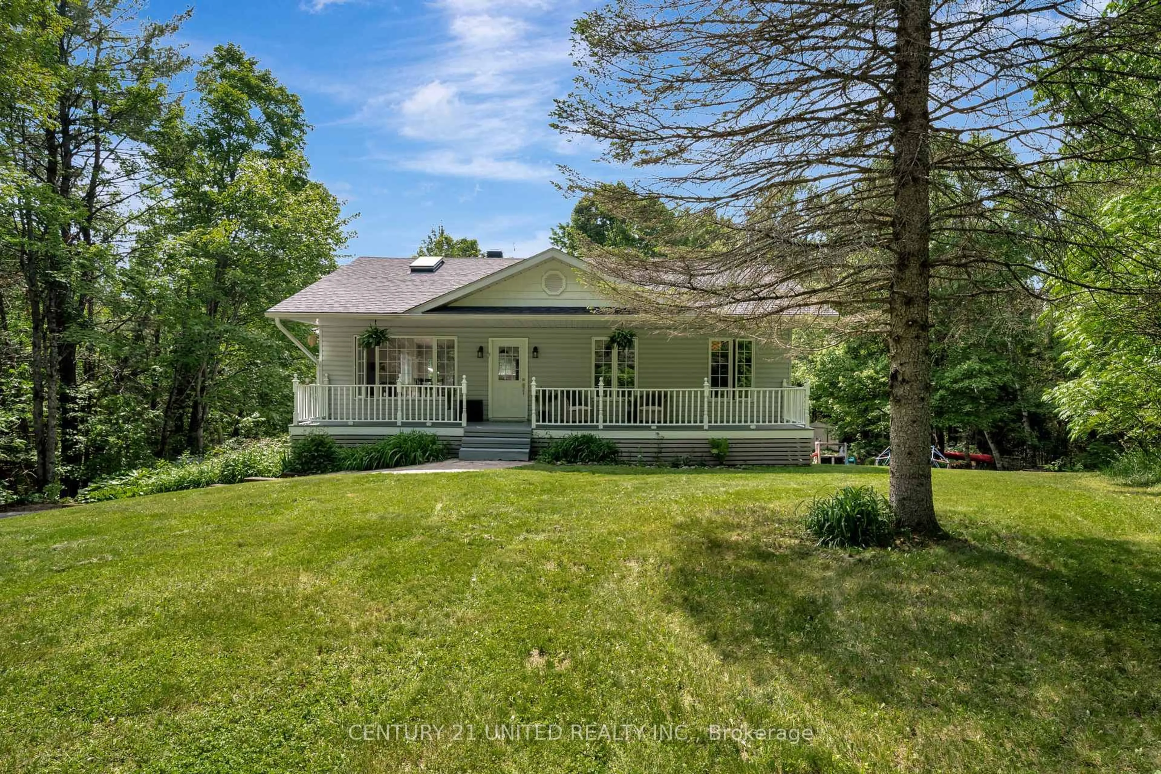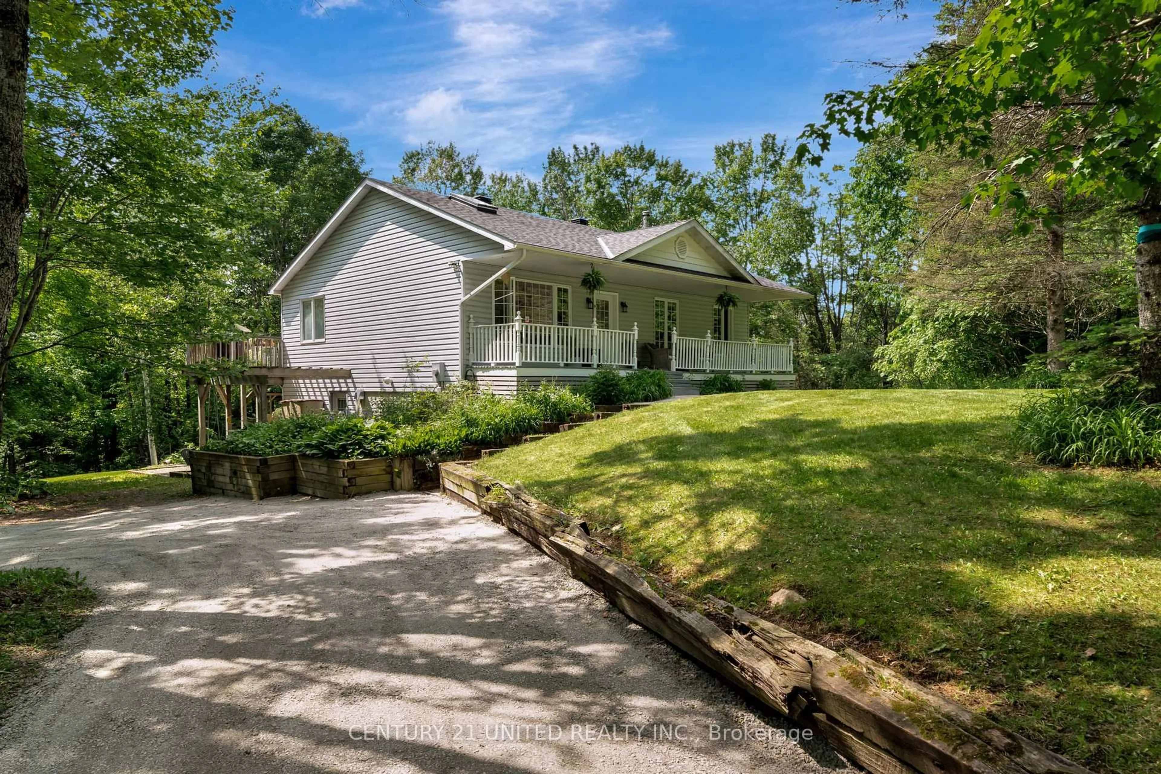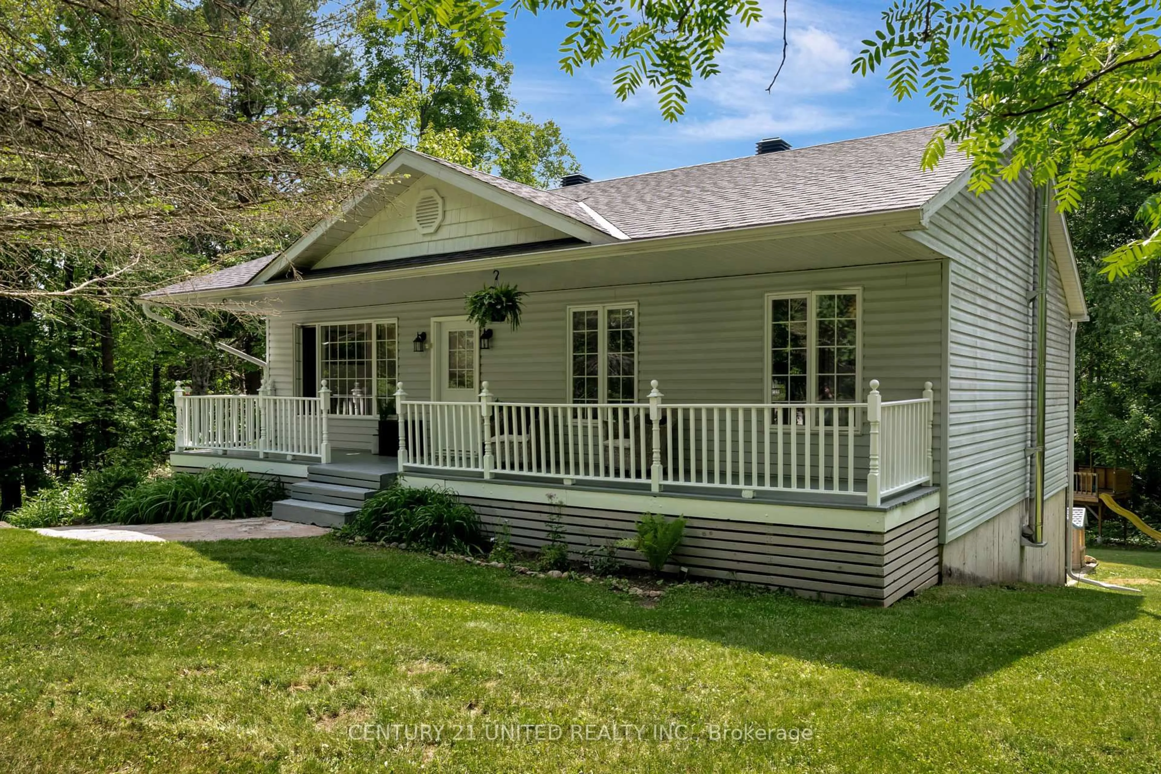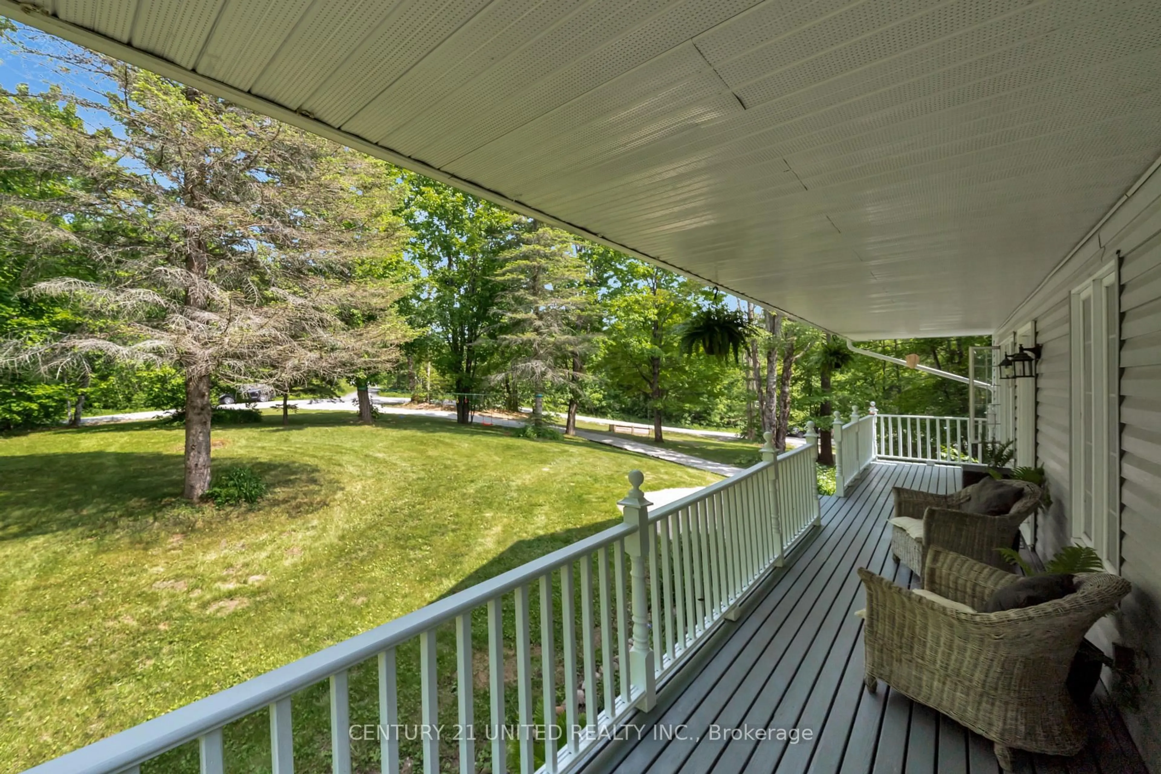62 Mccauley's Rd, North Kawartha, Ontario K0L 1A0
Contact us about this property
Highlights
Estimated valueThis is the price Wahi expects this property to sell for.
The calculation is powered by our Instant Home Value Estimate, which uses current market and property price trends to estimate your home’s value with a 90% accuracy rate.Not available
Price/Sqft$485/sqft
Monthly cost
Open Calculator
Description
Set on 9.7 acres of private, forested land, this bungalow offers quiet, space, and connection to nature, just 7 minutes from Apsley, and close to Lasswade and Chandos Lakes. A peaceful, private setting with room to explore, while still convenient to town amenities.The bright main floor features generous windows, skylights, and a vaulted living and dining area. There are three bedrooms, an updated bathroom, main floor laundry, and a kitchen that opens to the living space, ideal for everyday living or hosting guests.The walkout lower level includes a large recroom with wood stove, a den suitable for a guest room or home office, and a 3-piece bathroom. A separate mudroom entry from the driveway provides a practical space to manage outdoor gear and pets.The property features a seasonal creek at the back and offers easy access to nearby boat launches. Local beaches near Apsley, and Silent Lake Provincial Park, are within a short drive, with Peterborough under an hour away for additional shopping and services.This property offers privacy, space, and a lifestyle connected to nature.
Property Details
Interior
Features
Main Floor
Dining
3.79 x 2.34Hardwood Floor
Living
5.15 x 3.93hardwood floor / Skylight
Primary
4.03 x 3.37Hardwood Floor
2nd Br
3.35 x 2.88Hardwood Floor
Exterior
Features
Parking
Garage spaces -
Garage type -
Total parking spaces 10
Property History
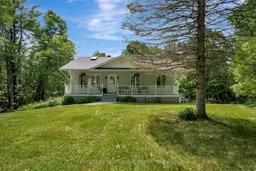 49
49