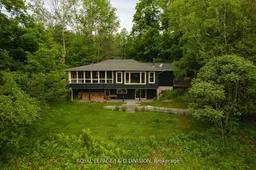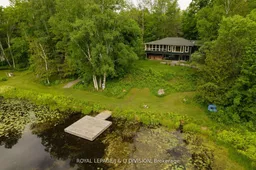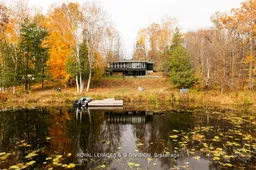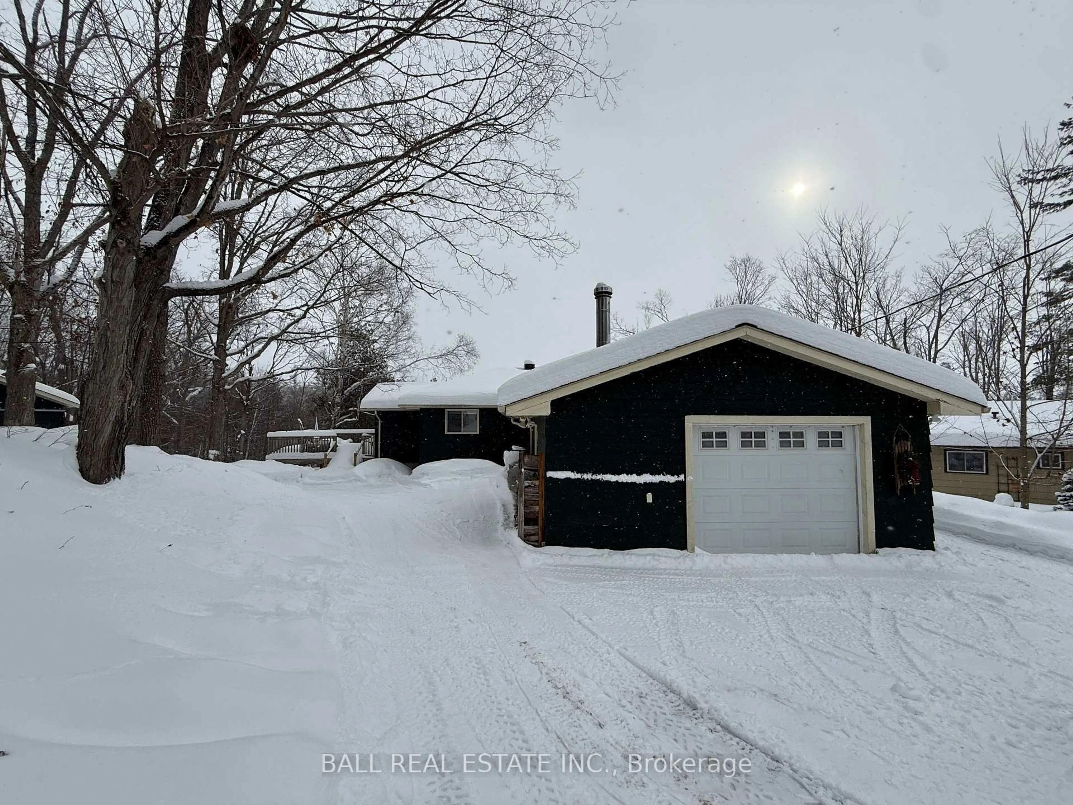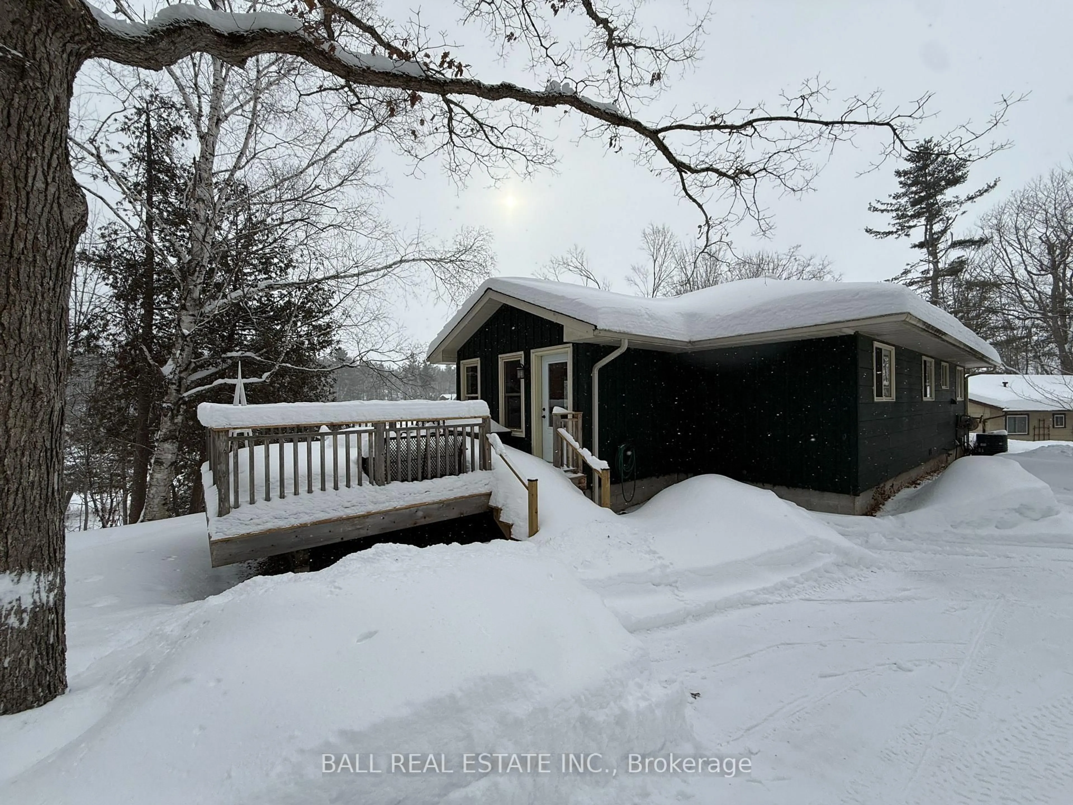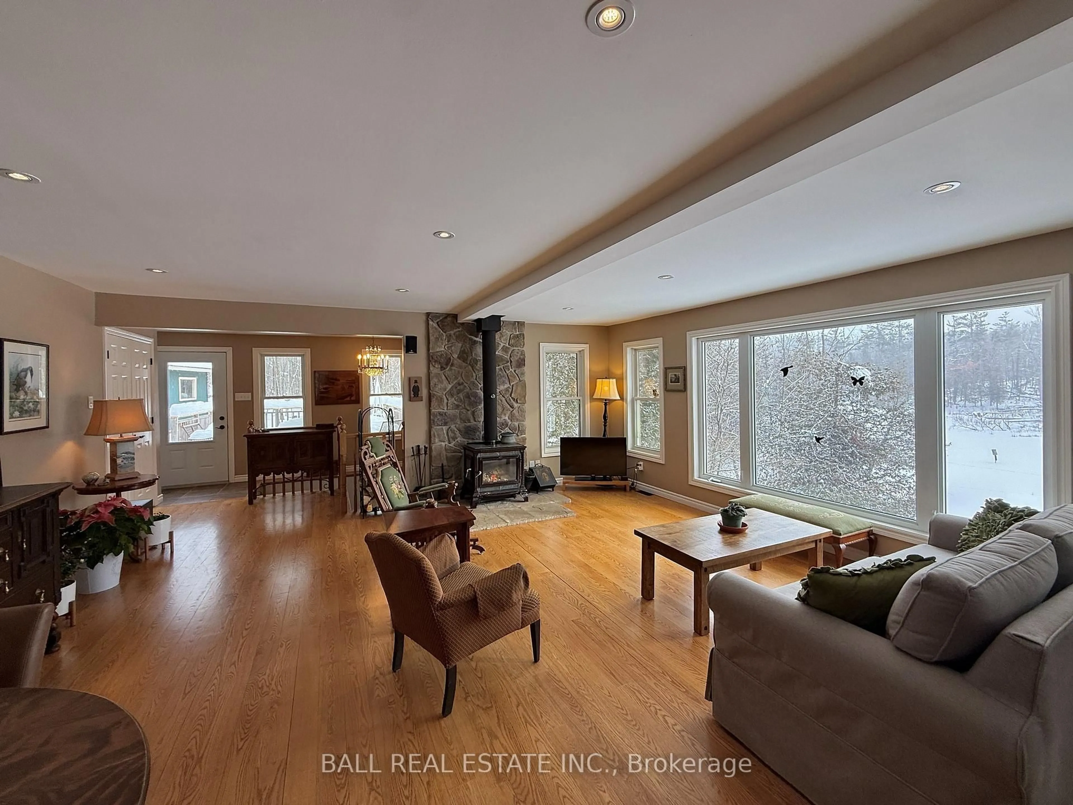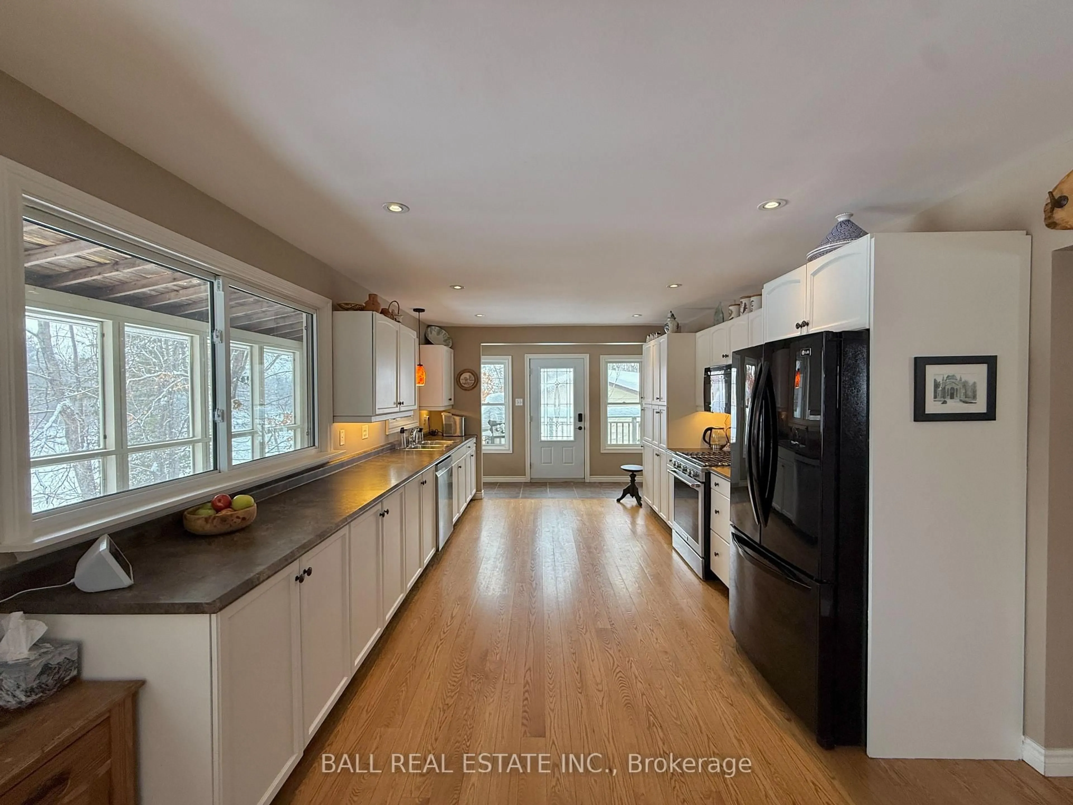50 Fire Route 10B, North Kawartha, Ontario K0L 3E0
Contact us about this property
Highlights
Estimated valueThis is the price Wahi expects this property to sell for.
The calculation is powered by our Instant Home Value Estimate, which uses current market and property price trends to estimate your home’s value with a 90% accuracy rate.Not available
Price/Sqft$693/sqft
Monthly cost
Open Calculator
Description
Stoney Lake!! Year-round bungalow, detached heated garage and large drive shed set on half an acre of land with 130ft of private waterfront on Stoney Lake! Enjoy great natural privacy tucked at the end of a small, year-round private road and a quiet, private bay surrounded by nature, just moments to the open lake, Juniper Island activities, restaurants, and vibrant community of Stoney Lake. Lovely updated bungalow with finished walkout basement, offering a spacious 2+3 bedrooms and 2 full bathrooms with approx 1470sqft of bright, open, main floor living space. Take in sunny southern lake views from the open concept kitchen and bright living room, connected screened-in porch, deck, and covered walkout basement leading to waterfront lot. Approx 23'x19' insulated garage/workshop with woodstove and 16'x11' drive shed surrounded by forested privacy. Enjoy the peace & quiet of nature year-round, with the lively boating, dining, fishing, swimming, island-hopping, Stoney Lake lifestyle at your fingertips-- live the best of both worlds on the most desirable lake on the Trent Severn Waterway!
Property Details
Interior
Features
Main Floor
Great Rm
7.76 x 5.93Kitchen
5.47 x 3.482nd Br
3.48 x 2.23Sunroom
6.24 x 2.28Exterior
Features
Parking
Garage spaces 1
Garage type Detached
Other parking spaces 6
Total parking spaces 7
Property History
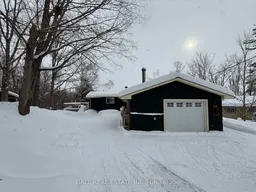 50
50