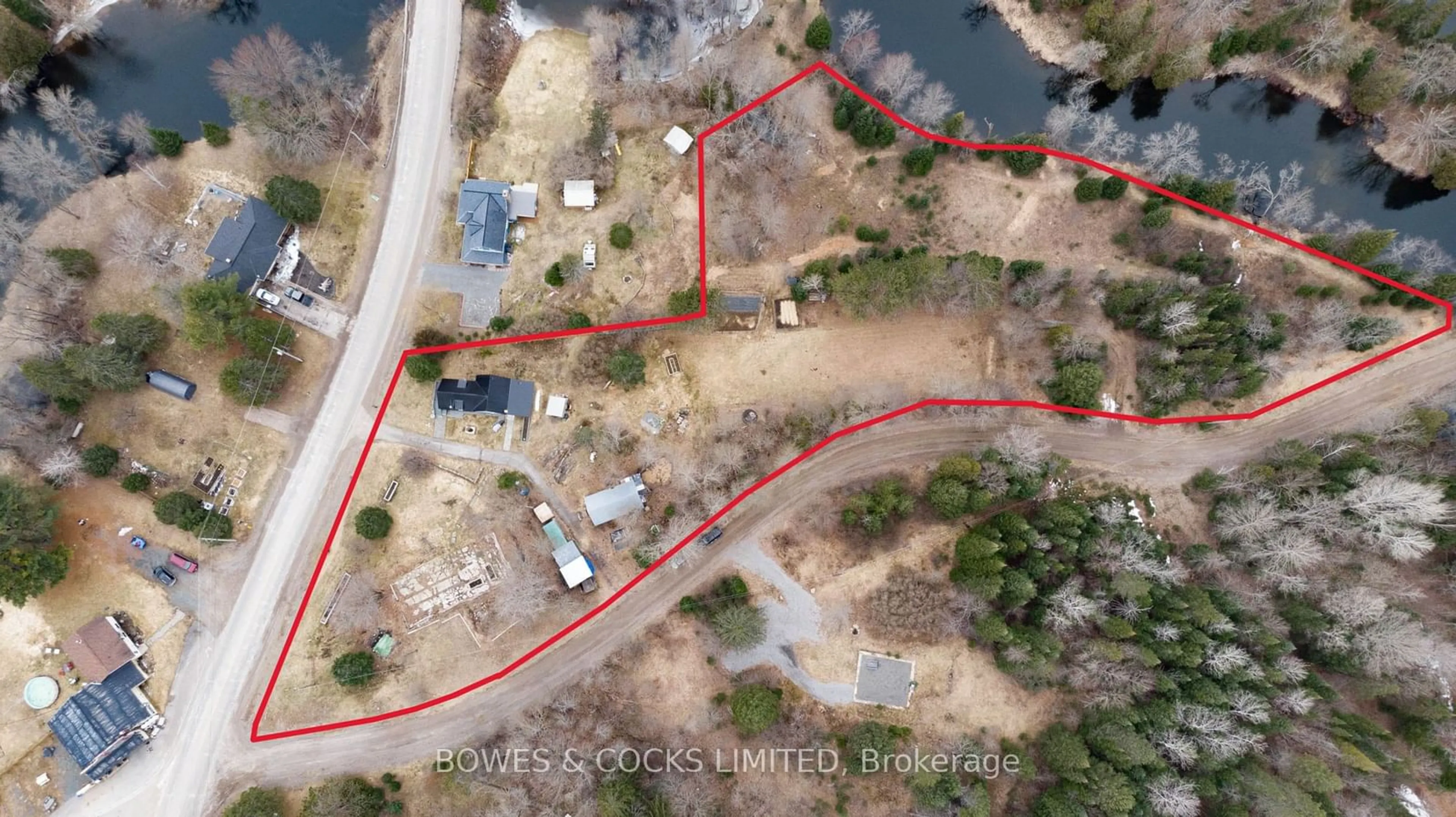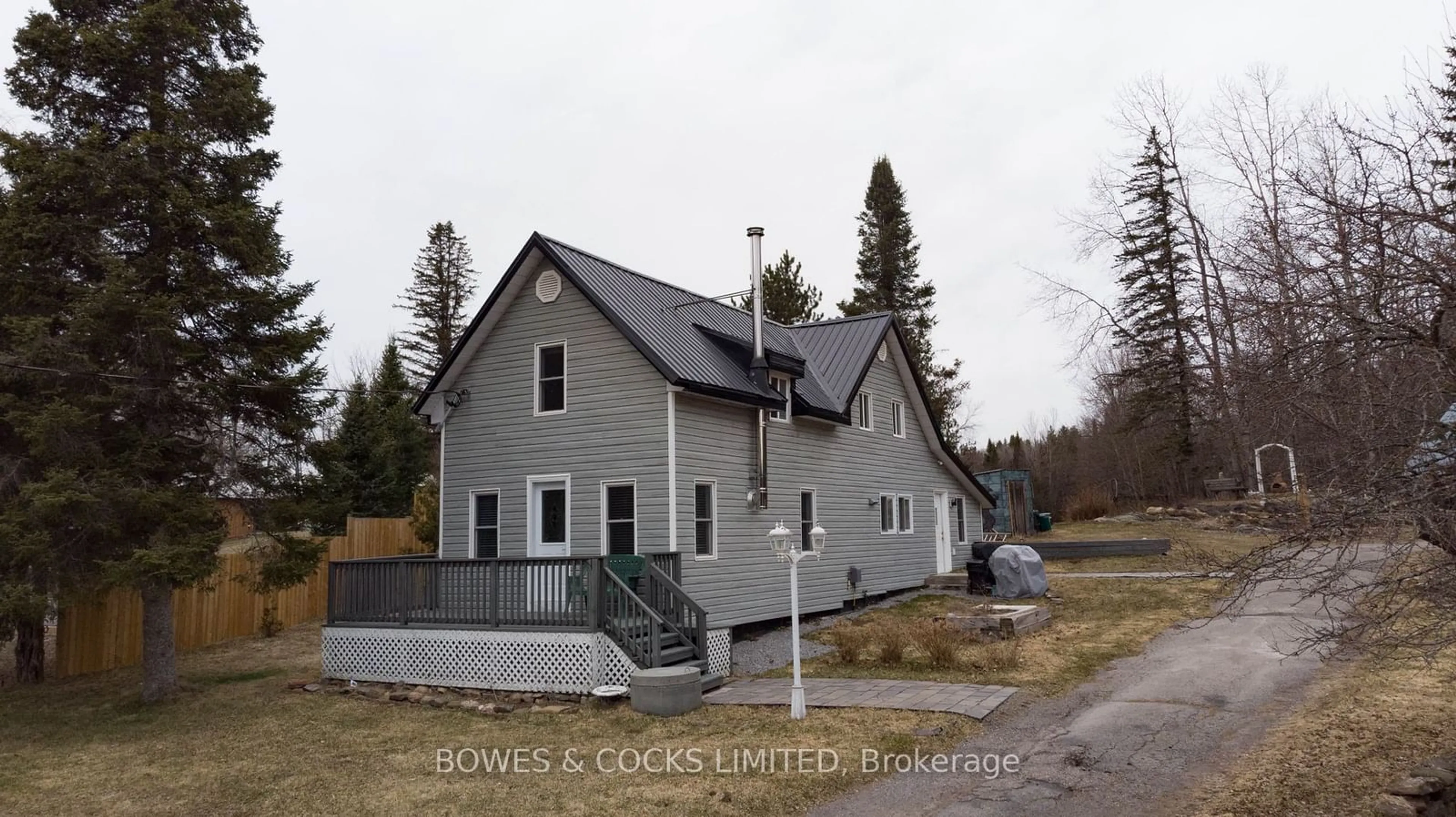3994 County Road 620, North Kawartha, Ontario K0L 1A0
Contact us about this property
Highlights
Estimated ValueThis is the price Wahi expects this property to sell for.
The calculation is powered by our Instant Home Value Estimate, which uses current market and property price trends to estimate your home’s value with a 90% accuracy rate.Not available
Price/Sqft$433/sqft
Est. Mortgage$2,362/mo
Tax Amount (2024)$1,489/yr
Days On Market67 days
Description
Welcome to 3994 County Road 620, nestled in the charming community of Glen Alda, ON. This idyllic property, set on the serene banks of the picturesque Crowe River, offers nearly 2 acres of private, peaceful living an ideal escape for those who cherish the great outdoors. Property Features: Scenic Riverfront: Enjoy direct access to the Crowe River, where you can meander along the private trail, immerse yourself in nature, or indulge in swimming and kayaking. The riverfront setting provides a tranquil backdrop for your daily life. Outdoor Oasis: Tend your gardens and relish in the expansive outdoor space, perfect for growing your own food and living the country dream. Multiple outbuildings offer ample storage for your tools, toys, and tractors. Updated & Move-In Ready: This charming home has been thoughtfully updated and is ready for you to move in and start enjoying. The cozy yet spacious interiors offer comfort and style. Convenient Location: Situated just 6 minutes from Coe Hill, 10 minutes from Wollaston Beach and boat launch, 16 minutes from Apsley, and only 4 minutes from Chandos Beach and boat launch. Additionally, explore the 4-season trails nearby, ideal for snowmobiling or ATV adventures. Local Amenities: Walk to Border Town Cafe for delightful meals and socializing. Enjoy mail delivery, garbage and recycling pick-up, and school bus route access all adding to the convenience of this idyllic location. This property embodies the perfect blend of serene country living and convenient access to local amenities and recreational activities. Dont miss the opportunity to make this riverfront retreat your home! Note HUGE BONUS **equipment included in listing - see attached documents for for information and images of equipment**
Property Details
Interior
Features
Main Floor
Mudroom
2.46 x 4.14Combined W/Laundry
Kitchen
2.46 x 5.23Living
4.57 x 5.94Wood Stove / Hardwood Floor
Dining
3.09 x 4.29Exterior
Features
Parking
Garage spaces -
Garage type -
Total parking spaces 8
Property History
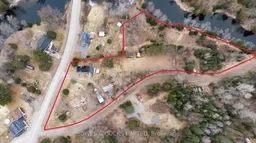 40
40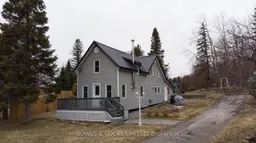 39
39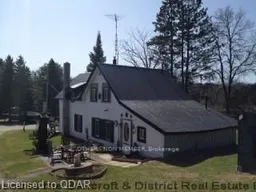 10
10
