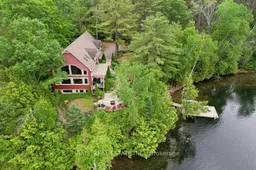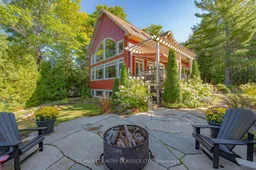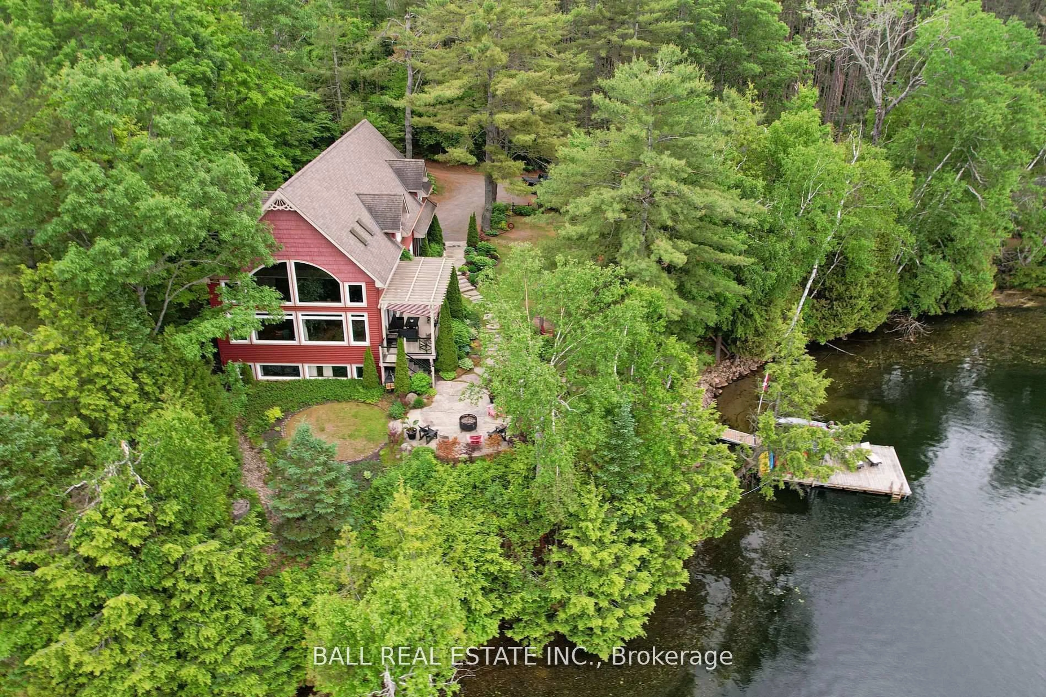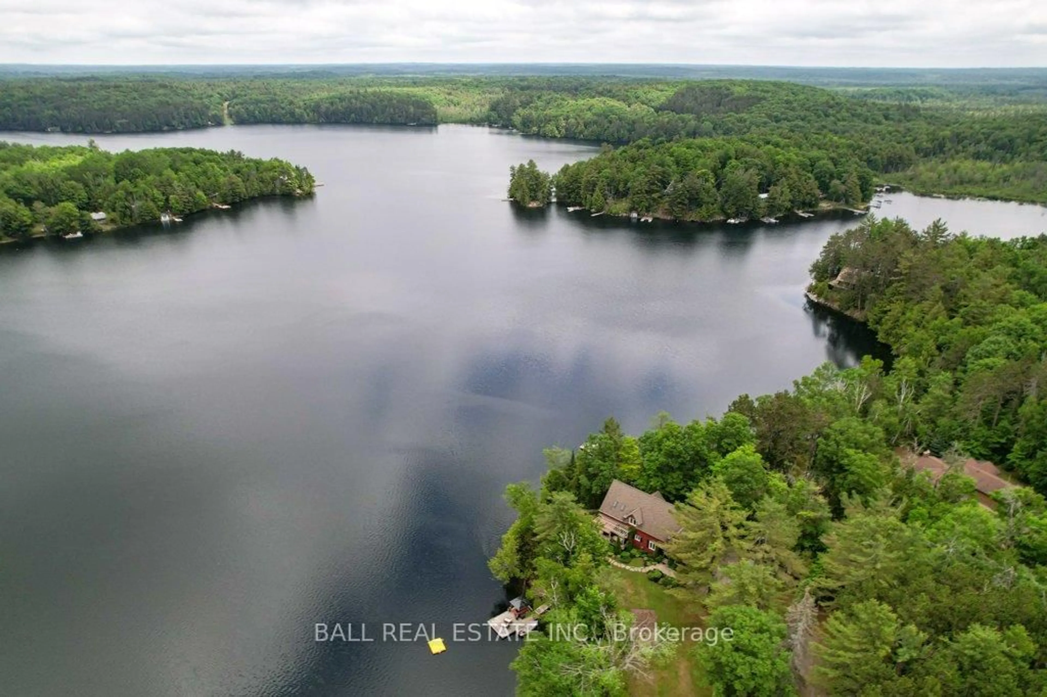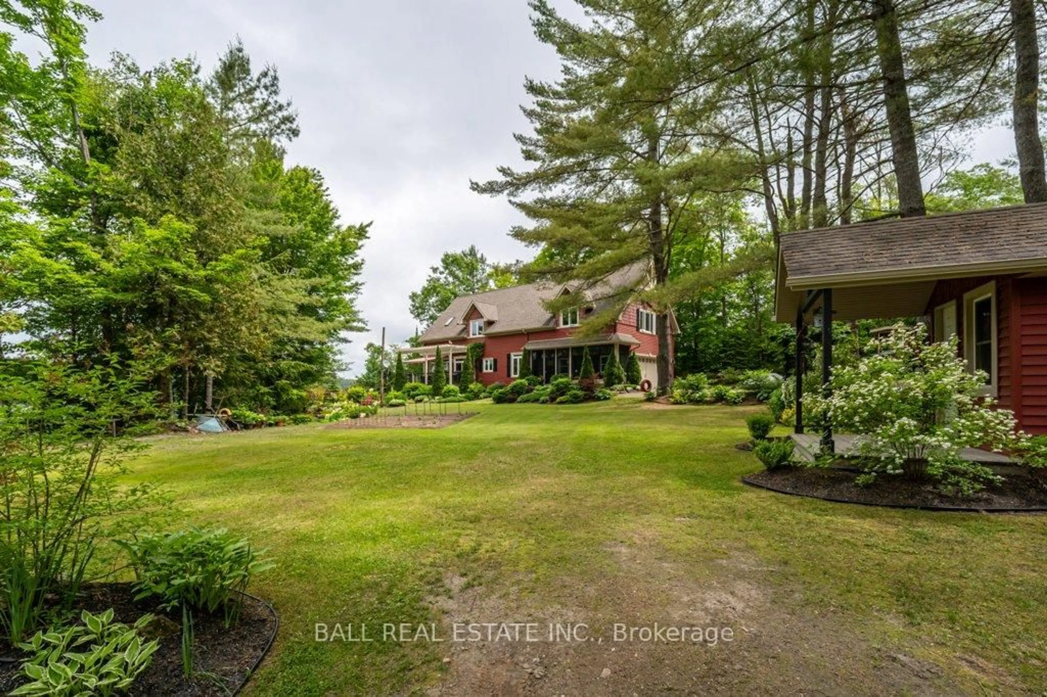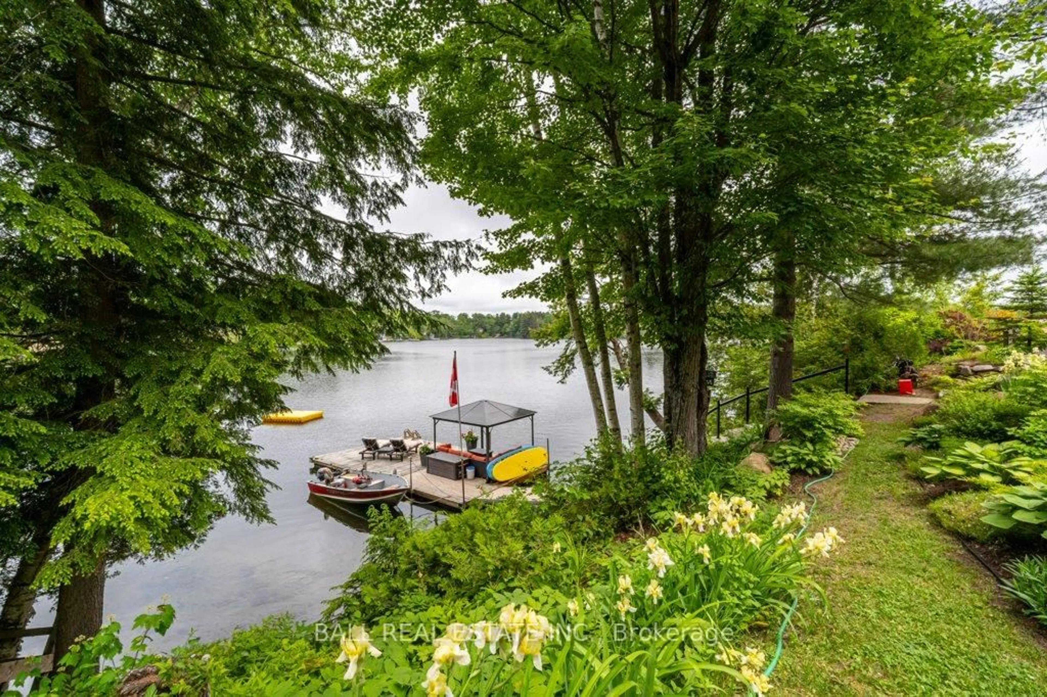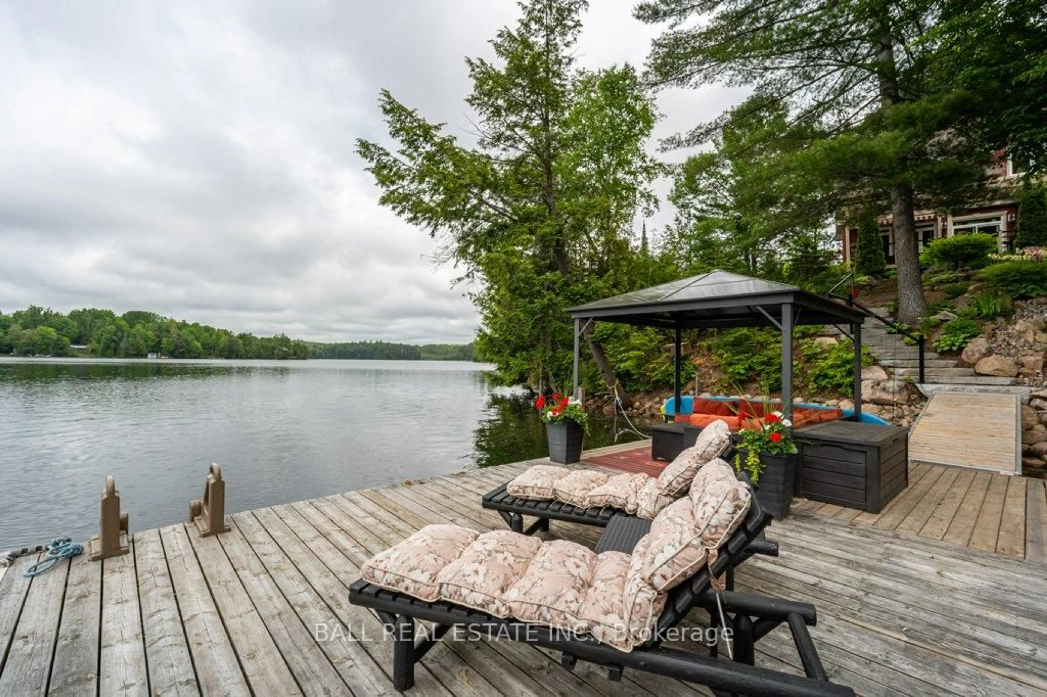32 Shadowood Lane, North Kawartha, Ontario K0L 1A0
Contact us about this property
Highlights
Estimated valueThis is the price Wahi expects this property to sell for.
The calculation is powered by our Instant Home Value Estimate, which uses current market and property price trends to estimate your home’s value with a 90% accuracy rate.Not available
Price/Sqft$733/sqft
Monthly cost
Open Calculator
Description
Stunning Chandos Lakehouse! ~200ft of private waterfront, jump off the dock, wade-in the sand beach and watch the sunset across Chandos Lake! This custom lakehouse is tucked in the trees overlooking the lake, quality built in 2008 on this spacious private landscaped lot. Extend the lakeviews inside through the expansive vaulted windows in the open concept living space with floor to ceiling stone fireplace and gleaming granite kitchen. Approximately 4000sqft of beautiful finished living space, quality built by Logic Construction (with new home inspection on hand) offering a full walk-up basement, 4 bedrooms and 3 full bathrooms, plus private guest suite above attached double garage and private bunkie! Walkout to lakeside deck and screened-in porch to watch the sunset over this peaceful, private setting or relax under the stars from the beautiful landscaped firepit. Designed for year-round enjoyment just 10 mins to the amenities of Apsley, this is custom Chandos Lake living at its finest!
Property Details
Interior
Features
Main Floor
Foyer
2.12 x 1.93Laundry
2.93 x 1.8Kitchen
5.65 x 4.59Dining
2.98 x 6.21Exterior
Features
Parking
Garage spaces 2
Garage type Attached
Other parking spaces 8
Total parking spaces 10
Property History
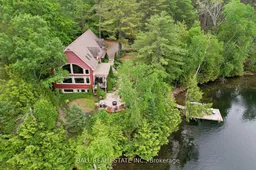 50
50