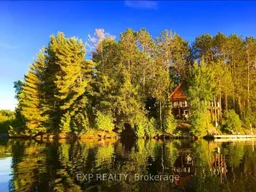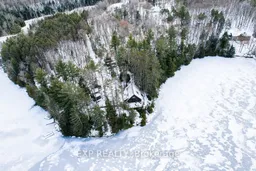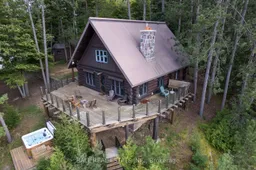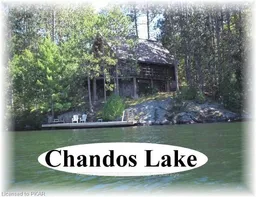Nestled on a stunning 9+ acres property along 1479 feet of pristine shoreline, this custom-built log home is the ultimate retreat for nature lovers and those seeking tranquility. With its impressive cathedral ceilings and an open concept layout, the space feels expansive and inviting, perfect for both relaxation and entertaining. The floor-to-ceiling natural stone fireplace adds a touch of rustic elegance, creating a cozy atmosphere for chilly evenings. Step outside to the massive deck, offering breathtaking sunset views that will make every evening feel like a celebration. Whether you're enjoying your morning coffee or unwinding after a day on the water, the privacy provided by the well-treed lot ensures your peace and seclusion.The property boasts two docks: one with deep water, perfect for swimming, and a second sheltered dock ideal for boats. Whether you love swimming in the clear, cool waters or taking your boat out for an adventure, this location offers the best of both worlds. Plus, with a generator and a newly installed FA propane furnace in 2023, comfort and convenience are assured year-round.This remarkable home offers a rare opportunity to own a private lakeside haven on Chandos Lake that combines luxury, nature, and functionality. **EXTRAS** Gorgeous Marble Countertops, Custom Log Beam carvings, lake views from all angles, Open concept, Bunkie(s), Ample storage sheds, Heated & Insulated Kennel, Potential bathroom hook up on second floor, ample space to build a garage.
Inclusions: Fridge, Stove, Dishwasher, Wine Fridge, Washer & Dryer, All Furniture, All ELF, CVAC & Equipment







