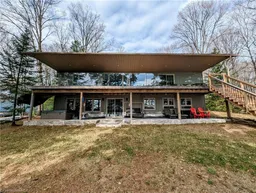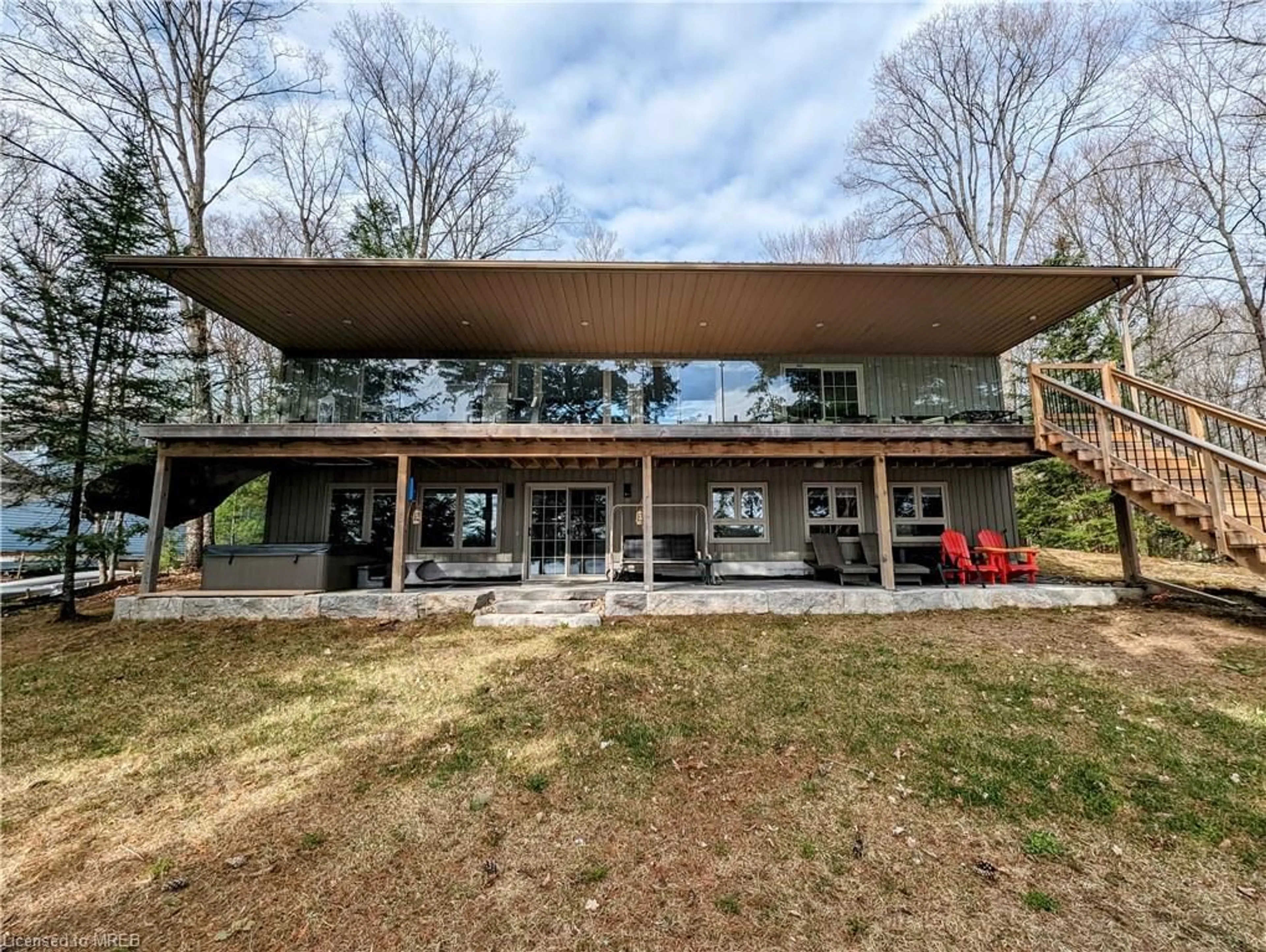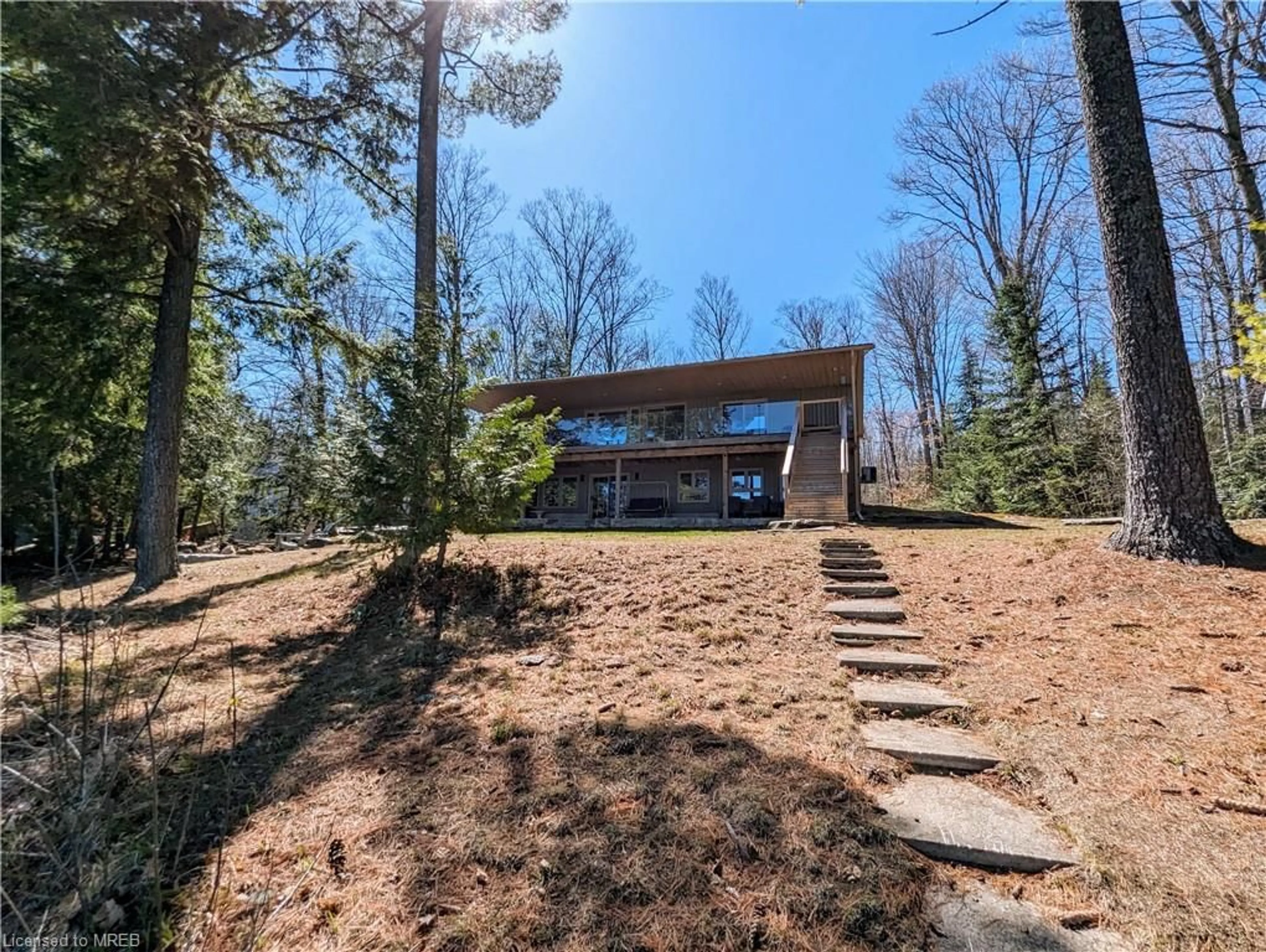187 Moffat Rd, Apsley, Ontario K0L 1A0
Contact us about this property
Highlights
Estimated ValueThis is the price Wahi expects this property to sell for.
The calculation is powered by our Instant Home Value Estimate, which uses current market and property price trends to estimate your home’s value with a 90% accuracy rate.$1,739,000*
Price/Sqft-
Days On Market28 days
Est. Mortgage$9,826/mth
Tax Amount (2024)$5,004/yr
Description
2500-3000 sqft of living space. 4 season new reno cottage features a gourmet chefs kitchen, quartz countertop & backsplash, 5 burner gas cooktop, B/I microwave and wall oven, B/I Bosch fridge/freezer Huge Quartz island with seating, Miele dishwasher, beverage fridge & ample storage. MudRm entry has 24" Thermador all fridge for extra cold storage, pull out pantry & Miele Washer & Dryer. Large dining room to entertain. LivRm has electric fireplace with 55"TV. Onyx back lit feature wall w/storage, 2&3 Bedrooms w/queen beds, double closets, main-floor 4PC bath, all bathrooms have heated floors with electric bidet toilets. Upper Master King Bed has a walk in closet, 4-PC Ensuite with double vanity & shower. Large covered deck with glass railings, Lower King-Master Bed double closet, 3PC Ensuite,glass shower. Lower FamilyRm Large 75"TV, Linear Gas fireplace, games table, electric leather reclining sofa, Walk out to patio/Beach Combers HotTub. Professional Landscaped-armour stone, Outdoor firepit area. Sandy beach walk-in at the lake, jump off the dock and enjoy clear waters. Enjoy Sunrise views, (seller rents for $6,000 a week for extra income)
Property Details
Interior
Features
Main Floor
Foyer
3.84 x 2.13Kitchen
4.32 x 4.27Dining Room
4.19 x 3.84Bedroom Primary
4.83 x 3.89Exterior
Features
Parking
Garage spaces -
Garage type -
Other parking spaces 8
Total parking spaces 8
Property History
 49
49



