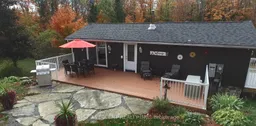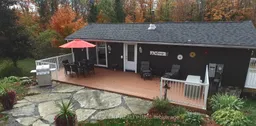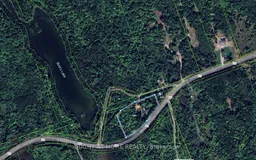Welcome to God's country! Remarkable private 4-acre country location just outside of Apsley with a fully renovated walkout bungalow. Gorgeous grounds with many kinds of trees, shade all year. Rock gardens and perennials. Huge near-near triple garage with separate furnace. Loft overtop waiting for your finishing (North Star windows included for finishing). Office in garage. Walk in to this bright home that feels like new: great room with a dream kitchen featuring granite counters, huge island, ample cupboards, lovely engineered hardwood floors throughout, and living room. Large primary bedroom with laundry mere feet away from closets and drawers. Newly renovated lower level with attractive stone exterior. Large family room with huge bright windows and walkout, doesn't feel like a basement. Newer septic, roofing, almost everything. No worries about electricity with a full-house Generac generator system. Roughed in 2-piece bathroom in garage. Perfect home for a home business, retirees or weekend oasis retreat. Area has dozens of lakes nearby, and shopping and restaurants in Apsley and Bancroft.
Inclusions: Stainless Steel Appliances, All Elfs, All Wndw Coverings, Owned 60 Gallon HWT, Propane Stove, Camera Security System, Floor Air Conditioner, Uninstalled North Star windows for loft, Garage fridge, Portable garage, Rear garden shed, BBQ. Negotiable with good offer: stand-up freezer, 1 of 2 Sea-Cans, Patio furniture. Available for purchase: 2015 Massey tractor with snow blower, bucket and forks; 2023 Cadet zero-turn lawn tractor







