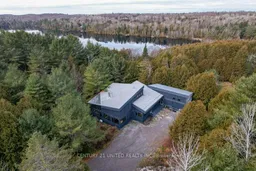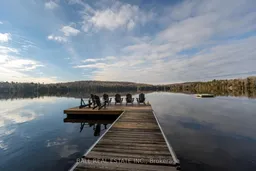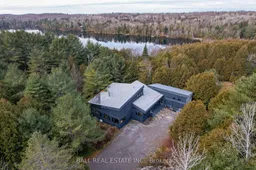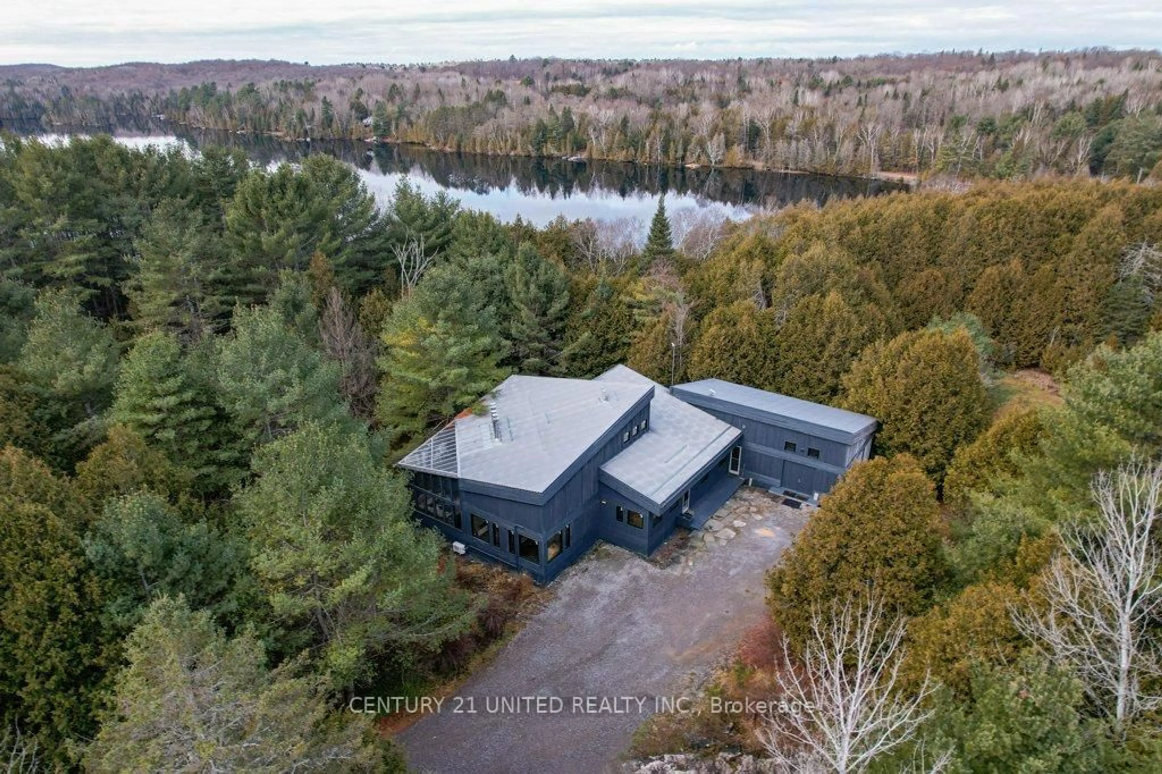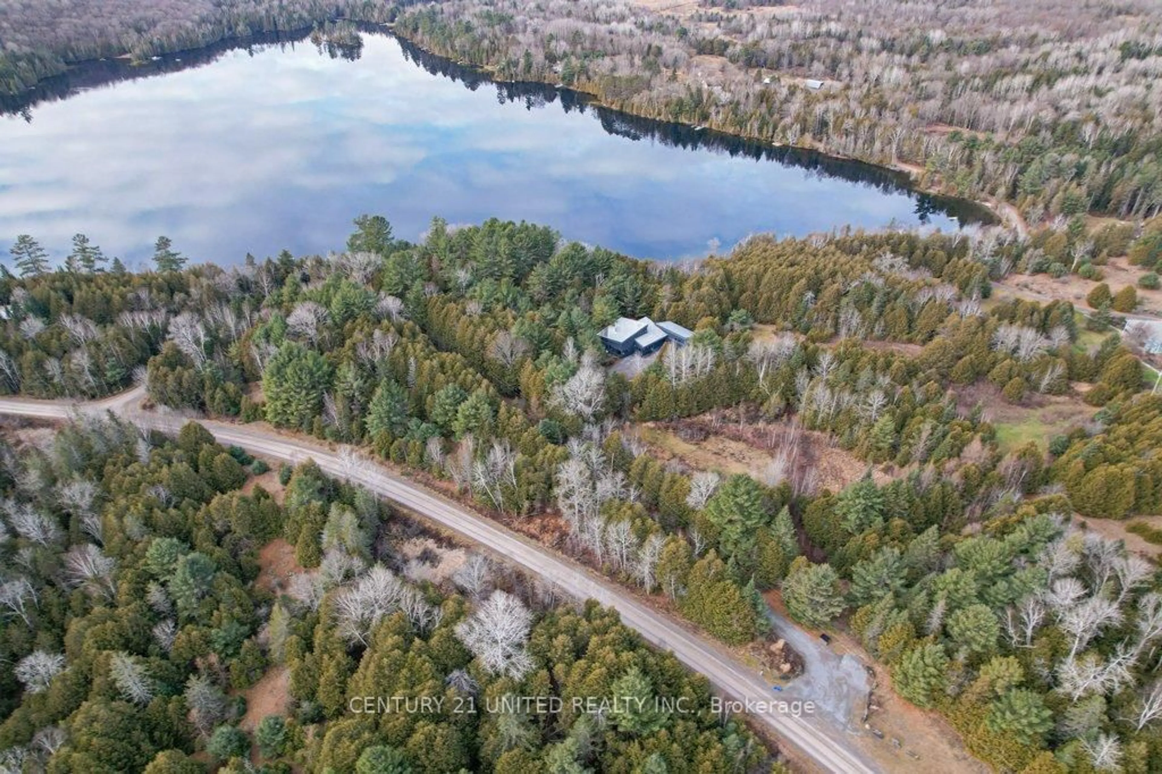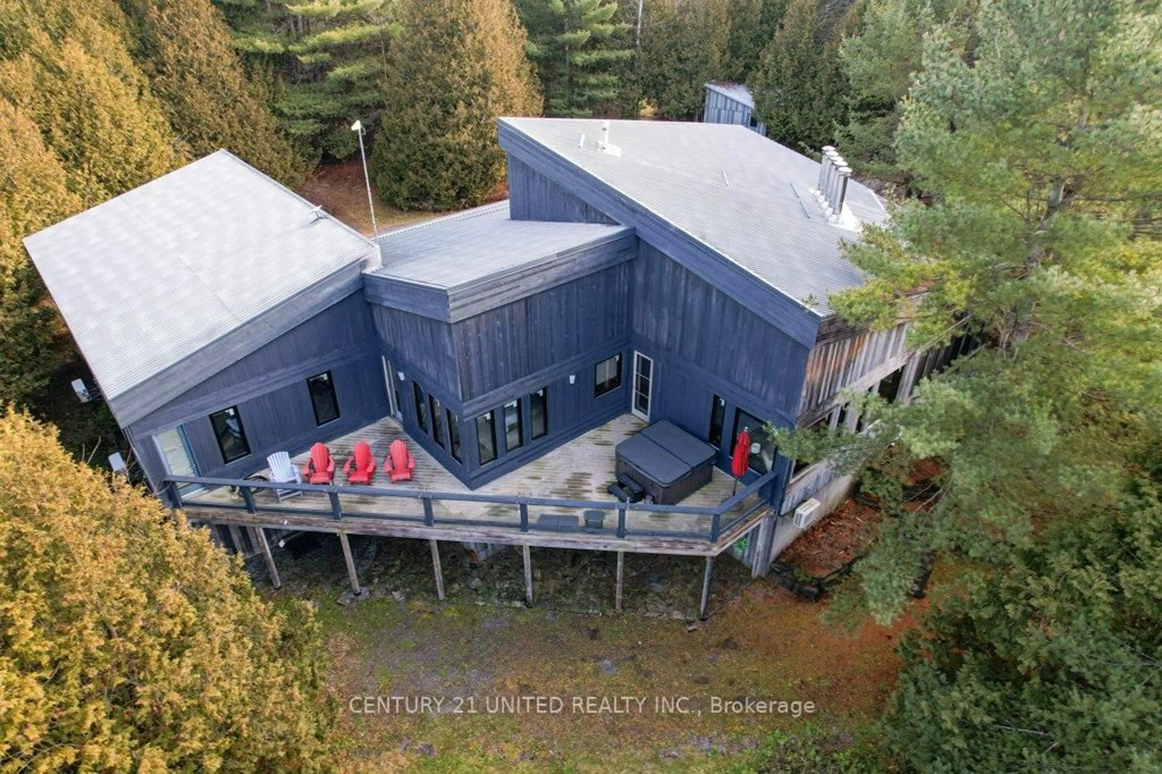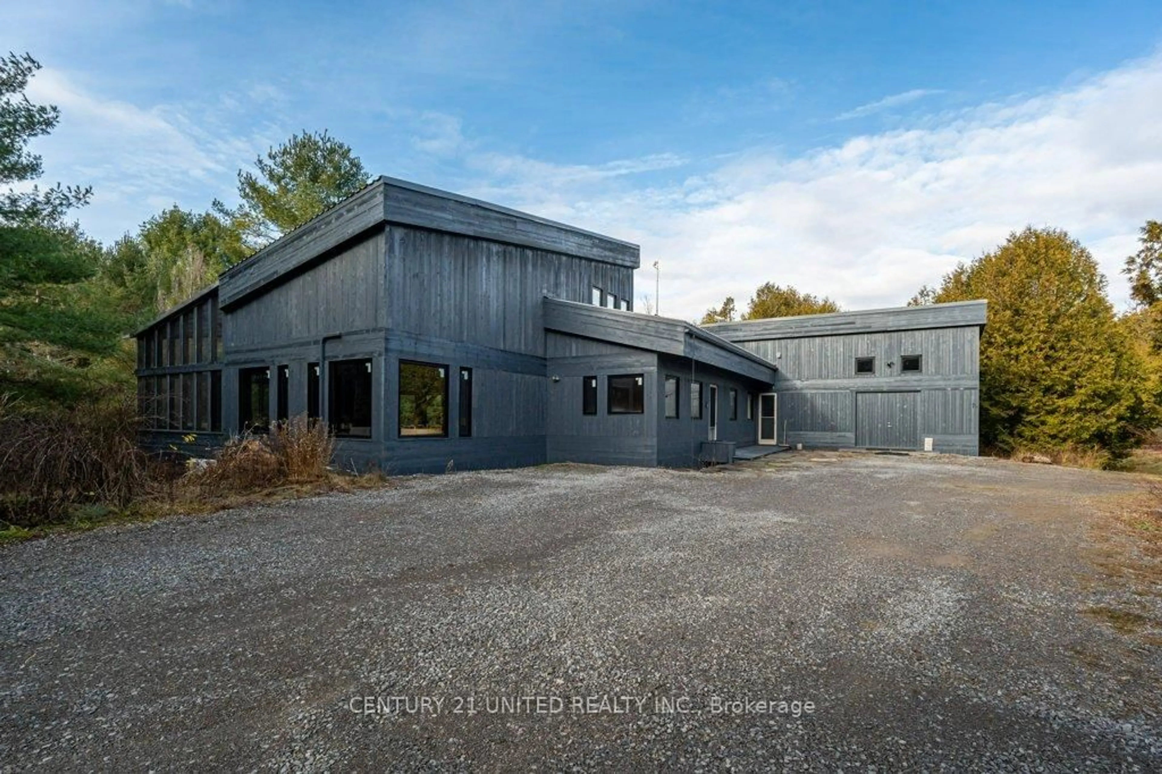1080 Clydesdale Rd, North Kawartha, Ontario K0L 1A0
Contact us about this property
Highlights
Estimated valueThis is the price Wahi expects this property to sell for.
The calculation is powered by our Instant Home Value Estimate, which uses current market and property price trends to estimate your home’s value with a 90% accuracy rate.Not available
Price/Sqft$490/sqft
Monthly cost
Open Calculator
Description
Architecturally Designed 4-Bedroom Retreat on 7 Acres with Lake Access. Step into luxury and comfort with this stunning 3,600+ sq. ft. architectural home, designed for modern living and energy efficiency. Situated on 7 private acres, this property offers the perfect balance of elegance, functionality, and natural beauty. Thoughtfully crafted open-concept layout with sleek, modern lines and new windows that flood the home with natural light. Geothermal in-floor heating, a durable metal roof, and a backup generator for sustainable, worry-free living. Includes 4 large bedrooms, 3 bathrooms, walk-in closets, and a charming loft library for relaxation or study. The expansive Muskoka room, complete with a fireplace and built-in BBQ, is perfect for year-round gatherings. Numerous walkouts lead to a large deck, seamlessly blending indoor and outdoor living. With rented dock space on Talon Lake, enjoy fishing, boating, or simply unwinding by the water just steps away from your peaceful retreat. This property is a rare gem, offering modern amenities, privacy, and proximity to nature. Whether you are looking for a family home or a tranquil getaway, this energy-efficient, architecturally designed residence comes fully furnished and is sure to impress.
Property Details
Interior
Features
Main Floor
Rec
13.18 x 7.04Kitchen
4.67 x 4.83Living
5.92 x 6.15Dining
5.82 x 3.4Exterior
Features
Parking
Garage spaces -
Garage type -
Total parking spaces 20
Property History
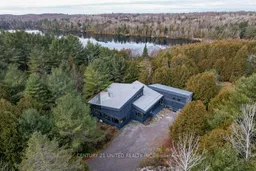 49
49