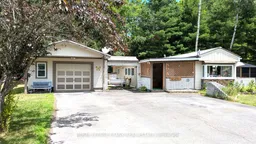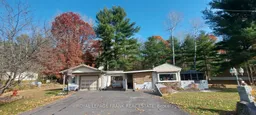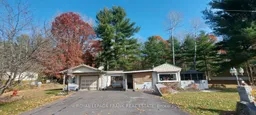Incredible value priced to sell quickly! Here's an opportunity to own your own private oasis in peaceful Sama Park! This roomy 2-bedroom mobile home sits on a beautifully treed 150 x 100 lot with no backyard neighbours just tranquil woods. Inside, enjoy a large bright eat-in kitchen, oversized living room with walk-out to a deck, a spacious oversized primary suite with walk-in closet. The second bedroom offers its own private walk-out to deck & outdoor space. The large octagonal shaped screened-in gazebo is a great extension of your living space, perfect for your morning coffee & outdoor meals! Upgrades include: Metal roof, heat pump/CAC (2025), septic (2024), & also includes 4 appliances plus an on demand hot water heater. Sama Park is a peaceful community - Ideal if you enjoy calm surroundings and a community oriented neighbourhood! This property is 1/2 km from a local area restaurant, & is located close to boat launches, beaches, parks and most amenities.
Inclusions: Fridge, Stove, Washer, Dryer, Window Coverings and Rods, On Demand Hot Water Heather, Lawn Mower, Snow Blower






