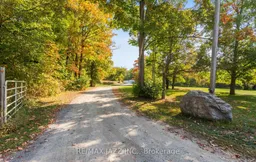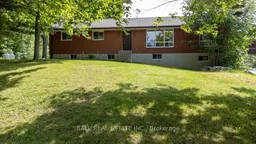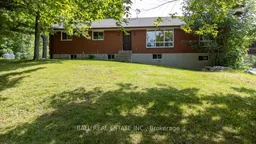Opportunity knocks!!! All brick bungalow on 4 stunning Acres in a very desirable location with a 5,000 sq. ft. (50 x 100) workshop with separate 200 amp service. 3,840 sq. ft. of total living space; 1,920 sq. ft. in the main floor plus an additional 1,920 sq. ft. in the basement with separate entrance & 200 amp service completely separate from the workshop. 3+2 bedrooms, 2 full bathrooms. Large, Bright and inviting dining room, living room with lots of windows allowing tons of natural light in. Spacious entertainers Eat-in kitchen with lots of cupboards, counter space and space for a full dining size table ideal for family gatherings. The very spacious primary bedroom features a large double and a 3 piece ensuite bathroom. The additional 2 bedrooms feature a Walk-in closet and a double closet respectively. The finished basement features high ceilings, large rec room, 2 bedrooms, above grade windows, lots of storage and 2 separate walkouts to the yard. The very private and large backyard features a wraparound deck with stunning views. Direct access to heated garage, 30 x 30 ft. with 12 ft. ceilings, 11 ft. wide x 9 ft. high doors, 100 amp service and storage space. The detached 50 x 100 ft. workshop features 12 ft. wide x 14 ft. high doors, tons of storage, a man cave area, 200 amp service and C1 Zoning allowing home-based business usage & more. Large driveway with no sidewalk and parking for 10+ vehicles. 3 separate walkouts. Conveniently located minutes to school, shopping, parks, highways, entertainment and so much more. The entirety of property is located outside of the Kawartha Conservation jurisdiction, making it an even more ideal location. The list of features and benefits goes on and on. A must see!
Inclusions: Fridge, stove, B/I dishwasher, washer, dryer, electric light fixtures.






