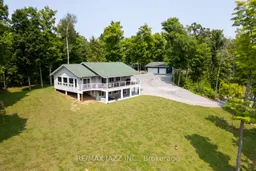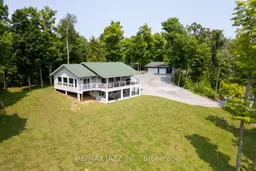When I'm here. I never want to leave. You won't find a more complete and well thought out property than this one, a home difficult to find a comparable. Drive your truck down to your own private boat launch. Winter is the best time to enjoy this Cozy 4 season lake home on short 4 season private road, built in 2009 on 2 wooded acres with 300 ft of waterfront hard sand base for swimming around the dock. Interior and 3 bathrooms redone 2023, heat pump, UV light sediment filter and water softener 2022, 24 X 24 ft allium dock with ice eater 2021, submersible well pump & 35 X 10 ft colored concrete patio slab under deck 2020, drilled well 2012. 10 X 35 ft covered upper deck for shaded relaxation. Home is 2X6 exterior walls with high density foam insulation, poured concrete foundation, walkout basement is framed with 2X4 filled with high density foam insulation, heat is water in floor, heat pump and baseboard electric set low incase all else fails. 24 X 32 ft det garage. Lake water pump to irrigate the lawn. Can be purchased separately with the adjoining building lot next door 57 Fire route 54 C. Both are severed properties MLS # X9230180.
Inclusions: Remote will turn all exterior lighting on for safety as you drive up to the property. The property can be purchased with building lot next door 57 Fire route 54C.





