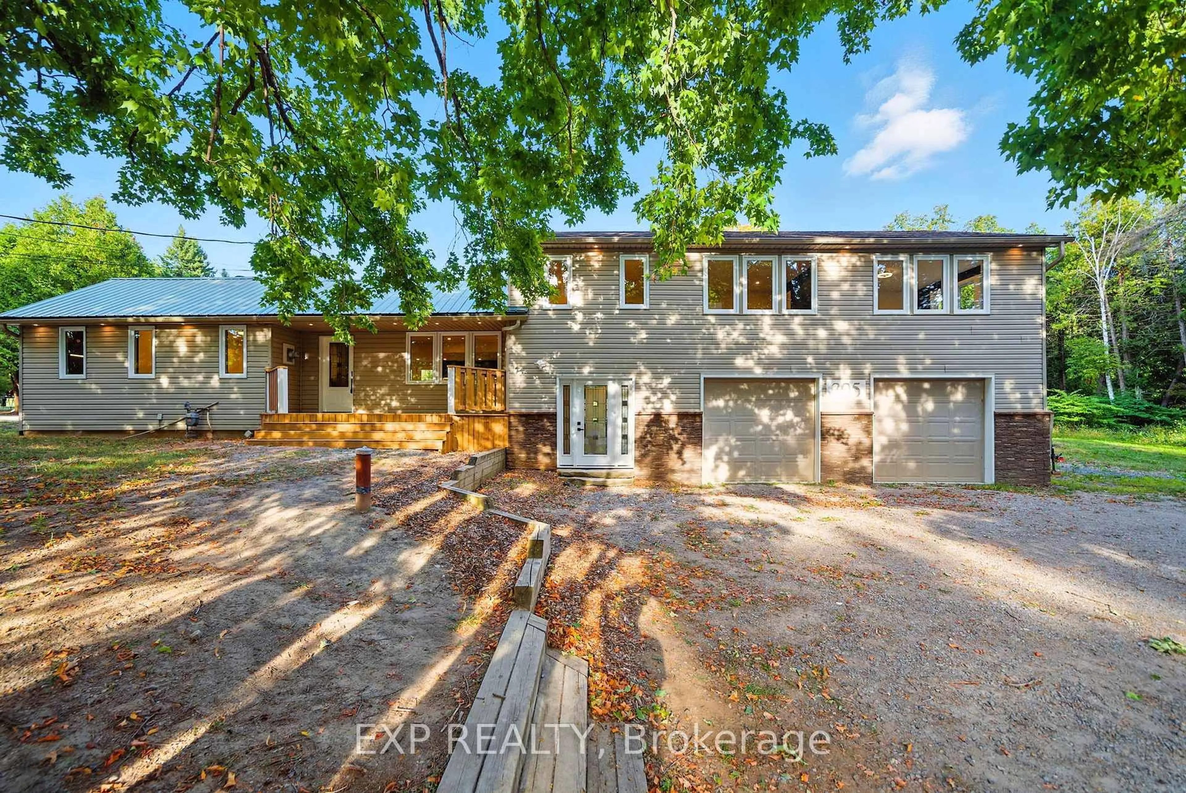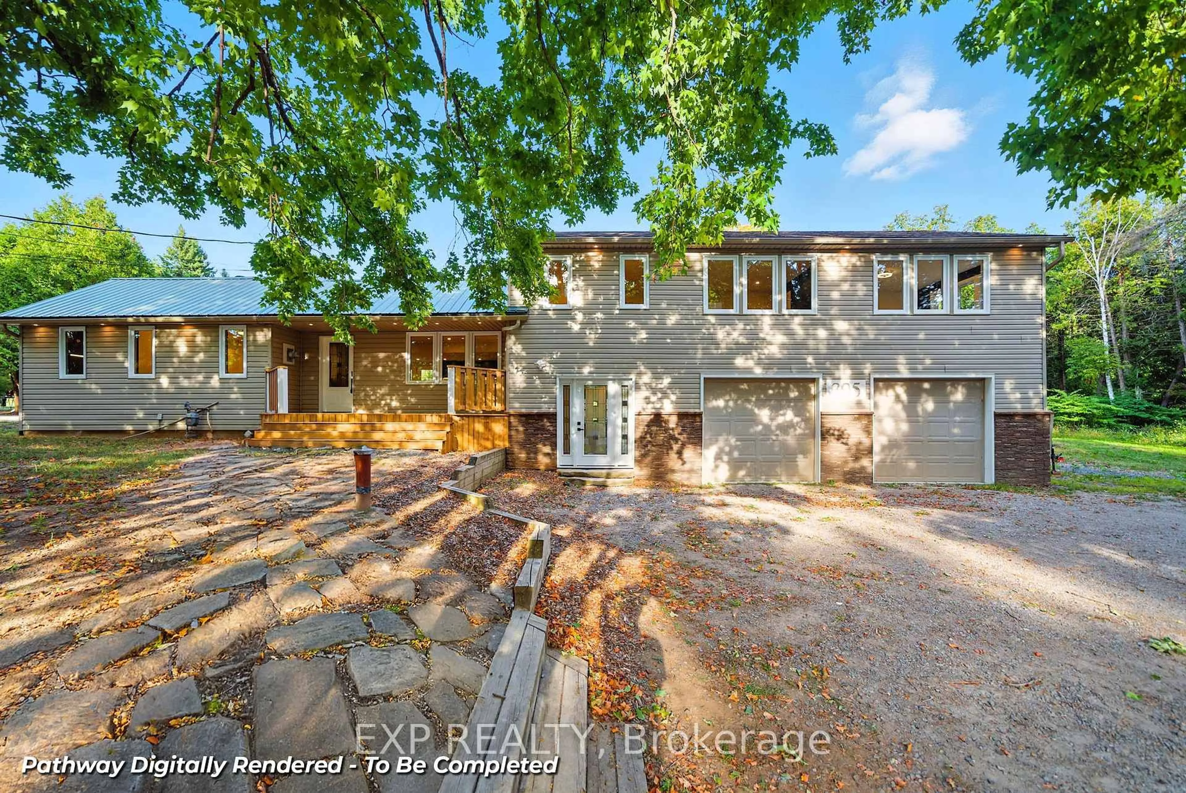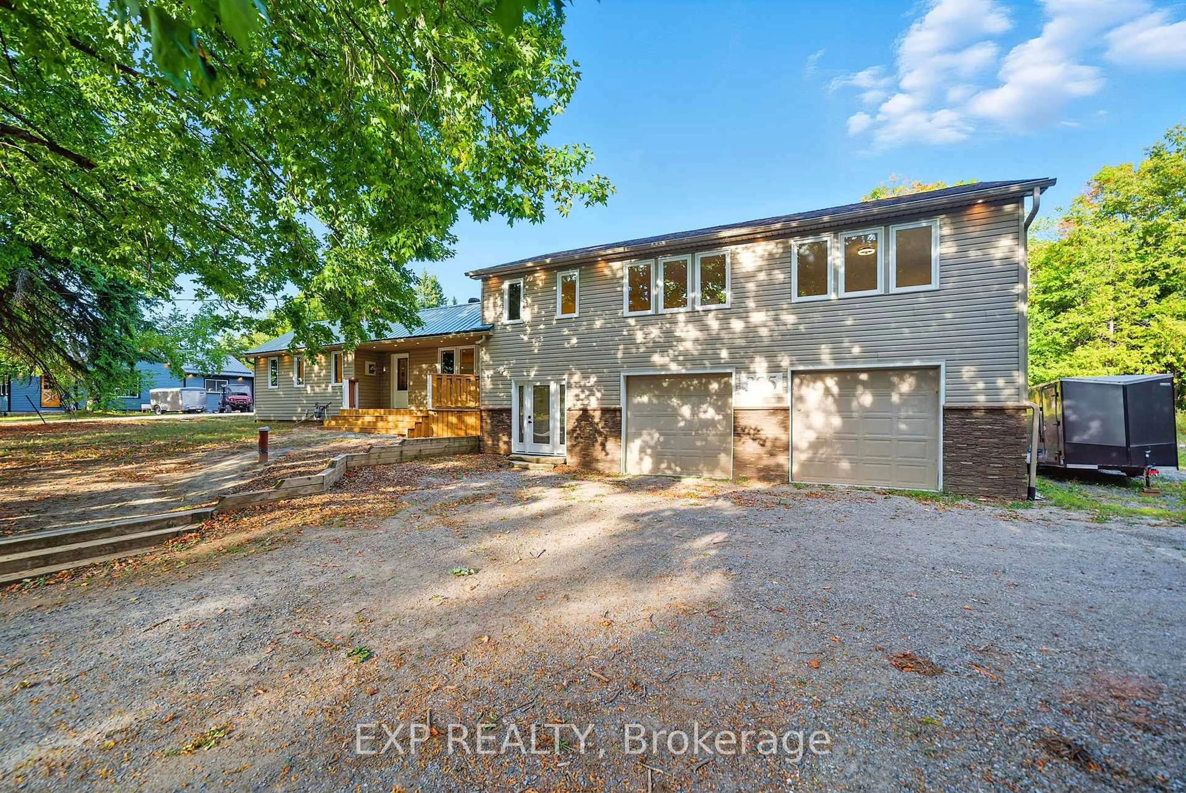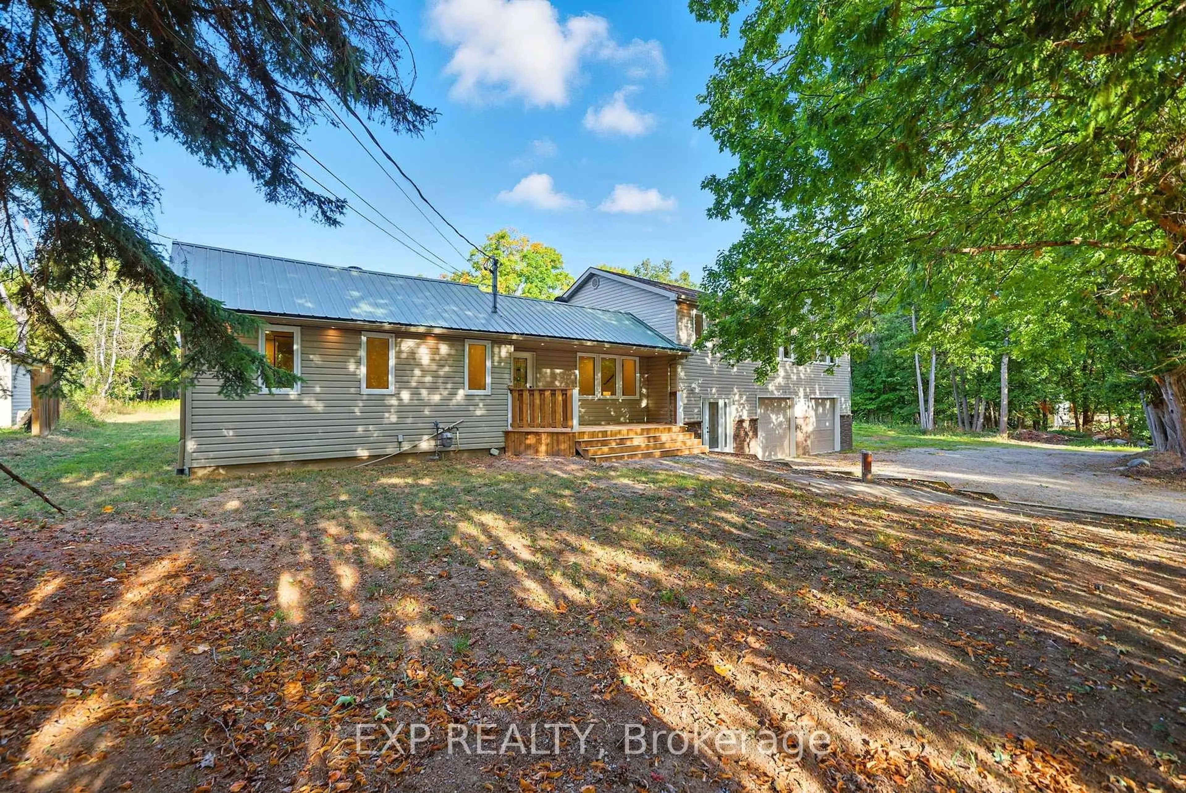Sold conditionally
155 days on Market
305 County Rd 46, Havelock-Belmont-Methuen, Ontario K0L 1Z0
•
•
•
•
Sold for $···,···
•
•
•
•
Contact us about this property
Highlights
Days on marketSold
Estimated valueThis is the price Wahi expects this property to sell for.
The calculation is powered by our Instant Home Value Estimate, which uses current market and property price trends to estimate your home’s value with a 90% accuracy rate.Not available
Price/Sqft$314/sqft
Monthly cost
Open Calculator
Description
Property Details
Interior
Features
Heating: Forced Air
Cooling: Central Air
Basement: Unfinished
Exterior
Features
Lot size: 70,497 SqFt
Parking
Garage spaces 2
Garage type Attached
Other parking spaces 6
Total parking spaces 8
Property History
Sep 11, 2025
ListedActive
$699,000
155 days on market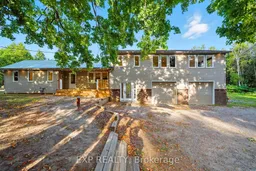 40Listing by trreb®
40Listing by trreb®
 40
40Property listed by EXP REALTY, Brokerage

Interested in this property?Get in touch to get the inside scoop.
