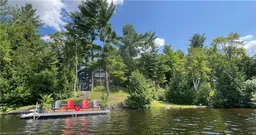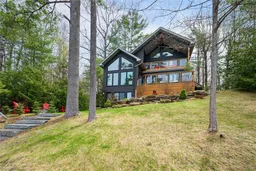189 Fire Route 57, Cordova Lake | A masterpiece of lakeside living, this exquisite
Linwood Lakehouse graces the coveted east shore of Cordova Lake. Completed in 2018, this
stunning retreat boasts sought-after western exposure, offering mesmerizing sunsets
across the water in every season.
The property features a remarkable natural shale shoreline, complete with a cantilevered
dock, while a charming sandy beach area on the opposite side provides the perfect spot
for relaxation. Designed with both comfort and elegance in mind, the home offers three
spacious bedrooms and two beautifully appointed bathrooms.
At the heart of the home, an impressive open-concept kitchen, dining, and living area
unfolds beneath soaring cathedral ceilings, creating a bright and inviting atmosphere.
The second-floor primary suite is a sanctuary of its own, featuring a private walk-out
to a covered deck, a spa-like ensuite with a luxurious soaker tub and oversized shower,
and a generous walk-in closet.
Adding to its appeal, the partially finished lower level offers a walkout to the water,
providing additional living space with potential for extra bedrooms and a roughed-in
bathroom—ideal for hosting or unwinding in tranquility.
Nestled just 50 minutes northeast of Peterborough and under two hours from the GTA, this
exceptional property embodies the ultimate four-season waterfront lifestyle. A rare
opportunity to own a slice of paradise on Cordova Lake.
Inclusions: Dryer,Refrigerator,Stove,Washer,Fridge, Stove, D/W, W/D, Freezer, Bar Fridge, Window Coverings, Bbq, Outdoor Furniture, (3) Bar Stools, Dining Table, (6) Chairs, (5) T.V.'s, Starlink Equipment, Telus Alarm System, All Bedroom Furniture, Downstairs Sectional & Side Table, Lawn Mower
 33
33



