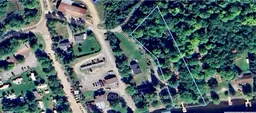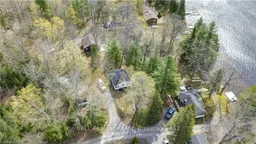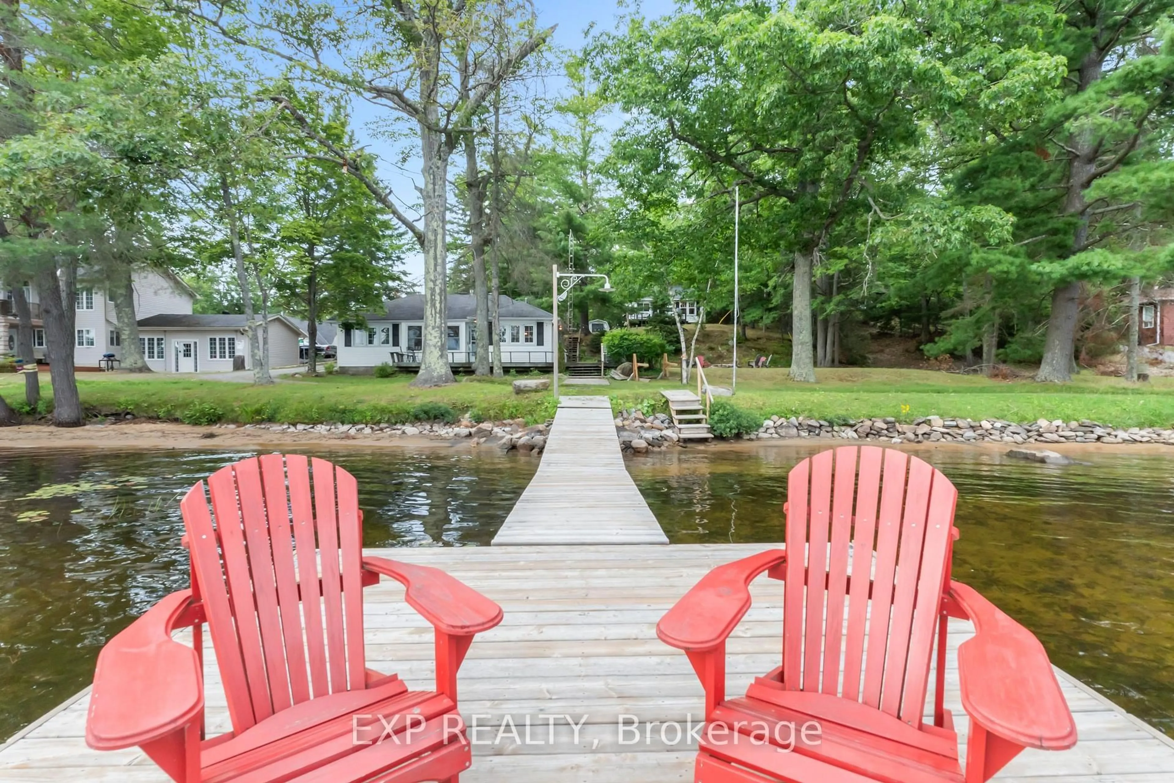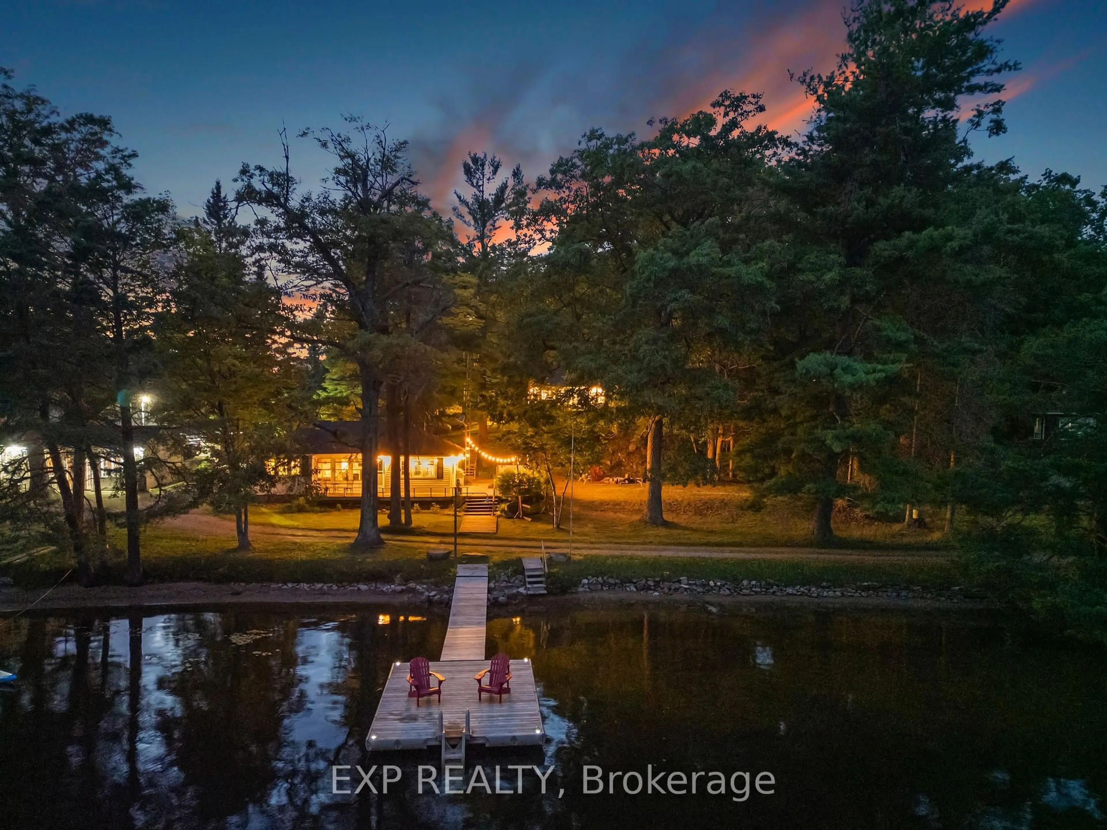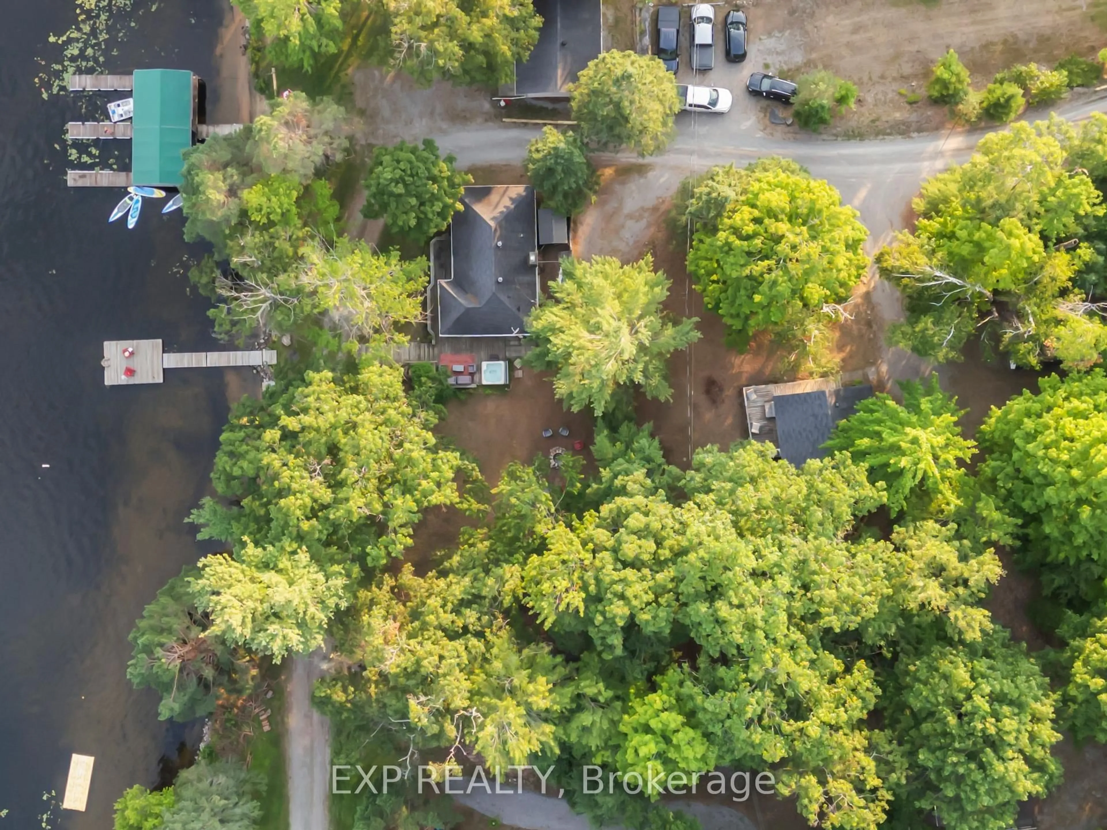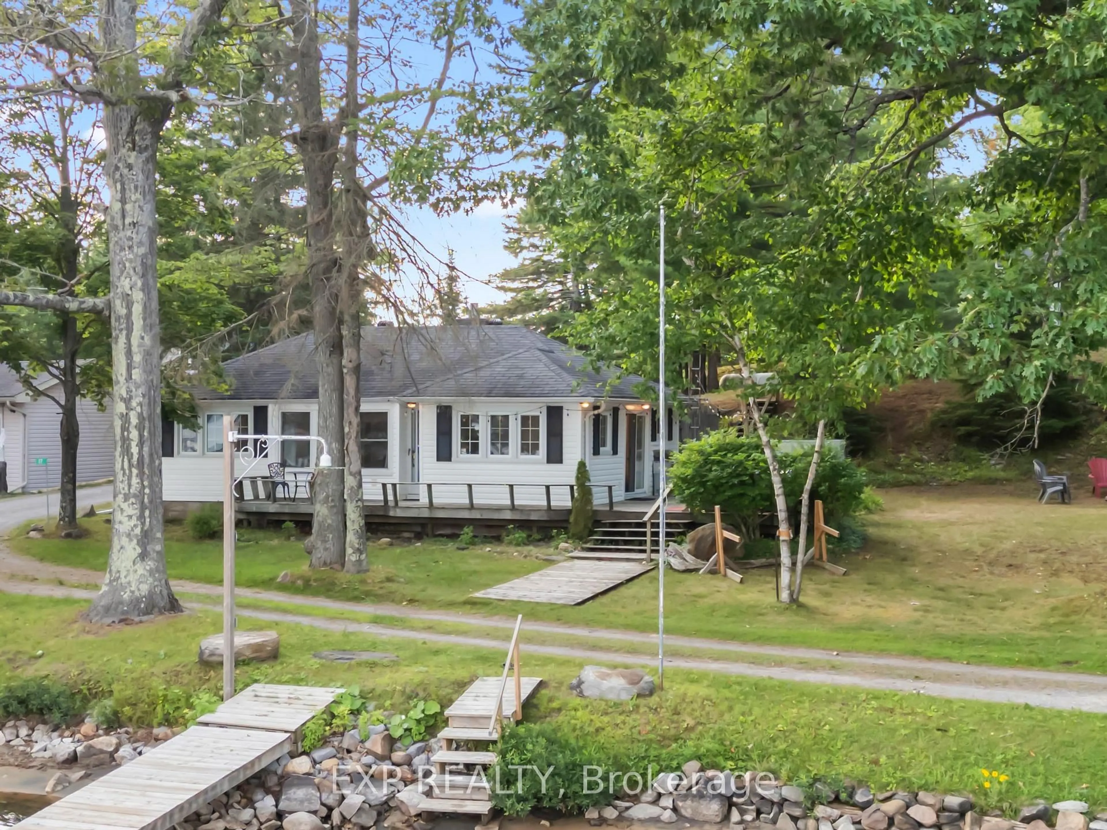17 Fire Route 88A, Havelock-Belmont-Methuen, Ontario K0L 1A0
Contact us about this property
Highlights
Estimated valueThis is the price Wahi expects this property to sell for.
The calculation is powered by our Instant Home Value Estimate, which uses current market and property price trends to estimate your home’s value with a 90% accuracy rate.Not available
Price/Sqft$843/sqft
Monthly cost
Open Calculator
Description
Once-in-a-lifetime opportunity on coveted Jack Lake! This rare offering includes two fully furnished cottages on a beautifully landscaped 1.29-acre property with 127 ft of pristine, owned sandy shoreline-a combination that almost never comes to market. Set in a vibrant, tight-knit community known for its crystal-clear waters, trophy fishing, skating, ice fishing, snowshoeing, and the beloved annual regatta, this is true four-season waterfront living. The 4-season main cottage features 2 bedrooms, a bright open layout, propane fireplace, baseboard heating, expansive deck, hot tub, and breathtaking lake views. Recent upgrades include a 2024 tannin removal system, heated line for the Reverse Osmosis UV water system, and septic pumped in Aug 2024. Enjoy year-round access via a privately maintained road for only $135/year. The seasonal second cottage offers 2 bedrooms, private deck/patio, fireplace, a separate hydro meter, and its own septic system (pumped 2024), making it ideal for guests, in-laws, or lucrative short-term rental income. Both cottages are completely turnkey-furniture, appliances, dishes, linens, kayaks, and a paddle board are all included. Simply unpack and enjoy. Outdoors, relax on the large dock, gather around the fire pit, let kids play on the grassy area, or enjoy the shallow sandy entry perfect for swimming. Ample parking for 6+ vehicles. Conveniently located minutes from the marina, community centre, shops, schools, and all amenities in Apsley. Under 2 hours from the GTA. Live in one, rent the other, rent both, or create the ultimate multi-family retreat. This is Jack Lake waterfront living at its finest-ready for winter enjoyment now and summer adventures ahead.
Property Details
Interior
Features
Main Floor
Foyer
4.45 x 2.23hardwood floor / Overlook Water / Combined W/Office
Living
4.45 x 4.0hardwood floor / Fireplace / Window
Kitchen
3.57 x 4.82hardwood floor / Breakfast Bar / Combined W/Dining
Dining
3.57 x 4.82hardwood floor / Combined W/Kitchen / W/O To Deck
Exterior
Features
Parking
Garage spaces -
Garage type -
Total parking spaces 6
Property History
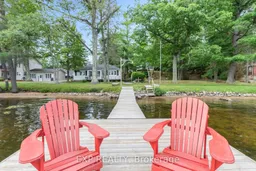 48
48
