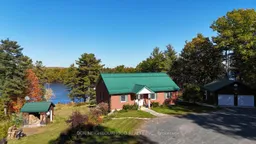A rare find indeed! Beautiful, and private, year-round waterfront home on Crowe Lake, Peterborough County - 1.5 hrs from GTA, 45 minutes to Belleville or Peterborough and just 10 minutes to nearby small towns. Featuring a custom-built 4 bedroom, 3 bath, all-brick, bungalow style home with a finished lower level with walk-out to level landscaped yard area. The Main floor features an open-concept great room with cathedral ceiling, solid oak flooring and custom-cut pine beams and rafters (from the property) with a walk-out to a large deck with a magnificent elevated view of large pines and the clean, blue waters of Crowe Lake. The large kitchen has built-in appliances and lots of light and working space for family meals. The primary bedroom fits a king-size bed and also has a 4 piece ensite bath attached. Two other bedrooms share a common 4 piece bath (Jacuzzi style tub) on the opposite side of the home. A mud-room combined with handy laundry area has a side door leading to the large, detached two-car garage/workshop.The large level front yard has lots of extra parking space for family and guests. All this on a 20 acre property with a current Managed Forest Plan in place to protect the natural environment (with a significant tax reduction incentive), There are many hiking trails through-out, featuring tall pines and mixed hardwoods. Then there is the waterfront! - almost 600 feet of natural, level rocky shoreline with a sandy wade-in beach area, dock, boat house, and a boat -launch ramp for your pleasure-cruising or fishing adventures. The beach area is back-stopped by a unique and historical rock face with year-round pond. The large level waterfront area has been used for family gatherings and even a wedding in past years! This property has been lovingly developed and meticulously maintained for almost 30 years by the current owners who are ready to pass on this legacy property to new owners who appreciate nature's abundance and lake-front living at its finest!
Inclusions: Fridges (2), Stove, Dishwasher, Microwave, Washer, Dryer, Woodstove, all light fixtures, curtains/blinds, dry firewood in the wood-shed




