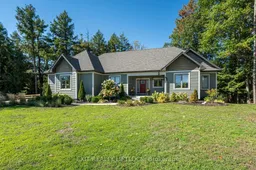Welcome to this stunning 4,000+ sq ft custom-built executive home, perfectly positioned just minutes from the city on a year-round hardtop road. Tucked into over 3+ acres of mature forest, this property offers incredible privacy, space, and views of a ravine and creek - a true nature lovers paradise. Step inside and be immediately drawn to the serene forest backdrop. The open-concept main floor features a chefs kitchen with custom cabinetry, large center island, formal dining area, cozy living room with fireplace featuring 13ft vaulted ceilings, and beautiful 3-season sunroom with access to the upper deck.The primary suite includes a walk-in closet and a 5-pc ensuite. Two additional spacious bedrooms, a full bath with tiled glass shower, and a large mudroom/laundry room with garage access complete the main level.The walk-out lower level is filled with natural light from floor-to-ceiling windows and offers exceptional flexibility: 4th bedroom, office (plumbed for wet bar/kitchenette), family room with fireplace, kids zone, games room (potential 5th bedroom), 3 pc bath and a 500+ sq ft fitness area, all with access to a covered patio. A true multi-generational layout, this home is ideal for families, professionals, or those looking for peaceful living with city convenience. Includes an oversized 2.5 car garage and ample parking. Quality finishes throughout, breathtaking views from every room including deer in your own backyard, and endless possibilities inside and out!
Inclusions: Fridge, Gas range, Wall oven, Dishwasher, Washer, Dryer, Hot Water Tank, Water Softener, Reverse Osmosis, Garden Shed
 50
50


