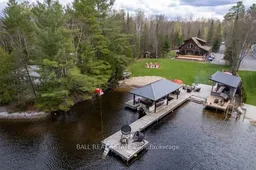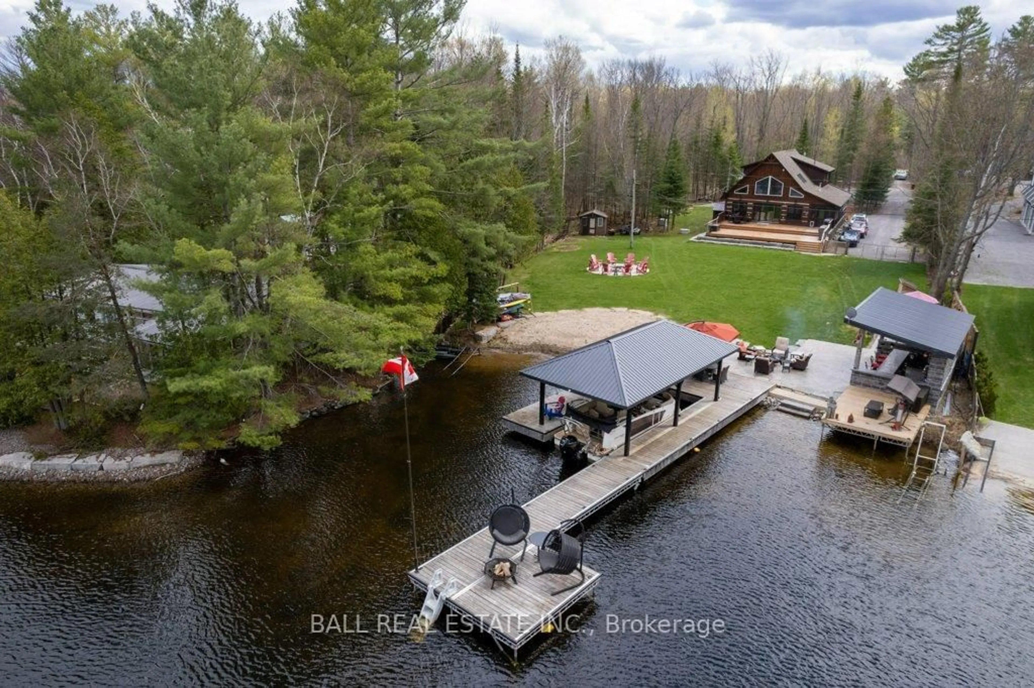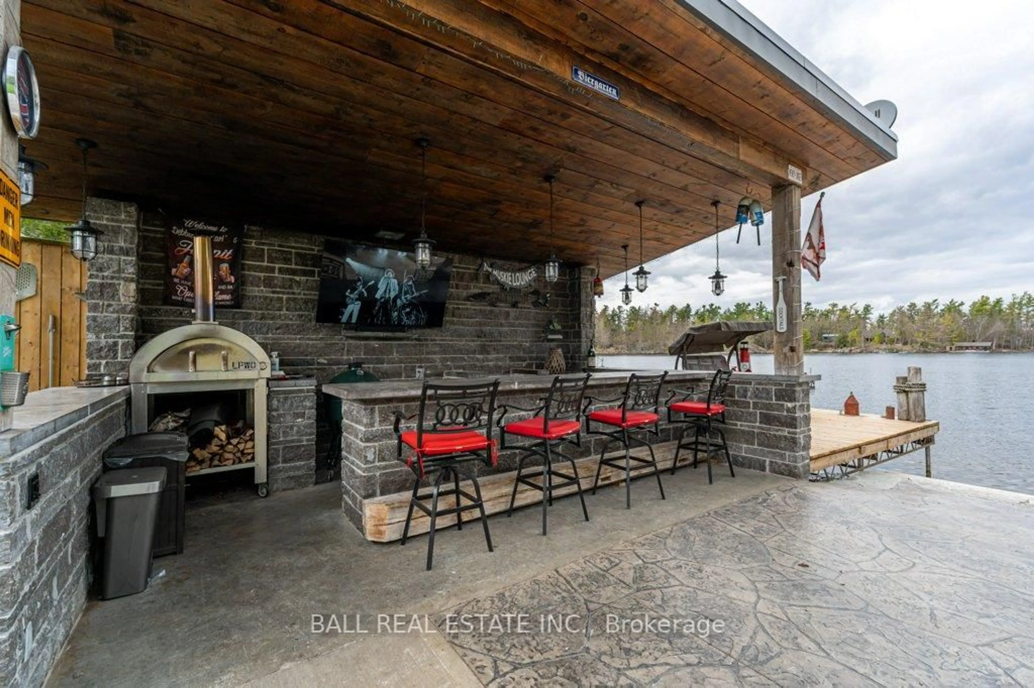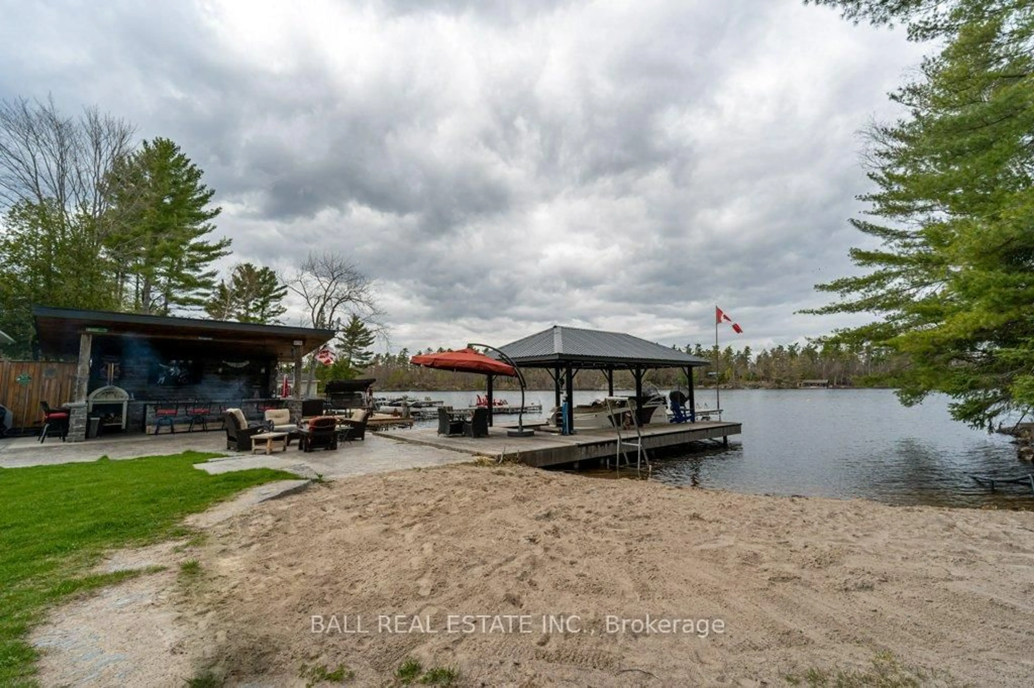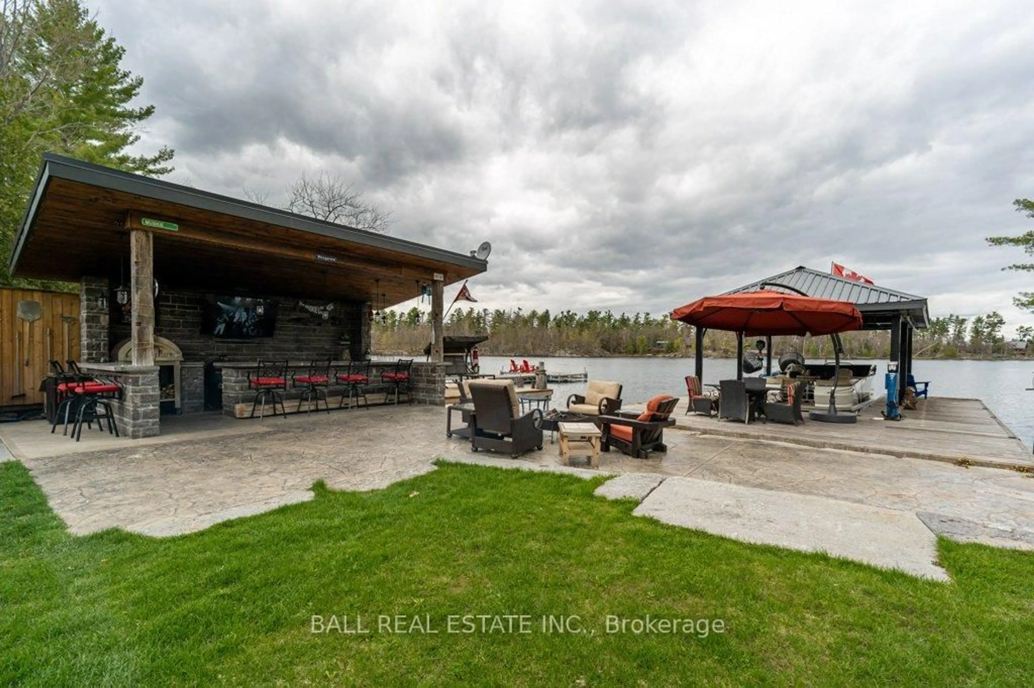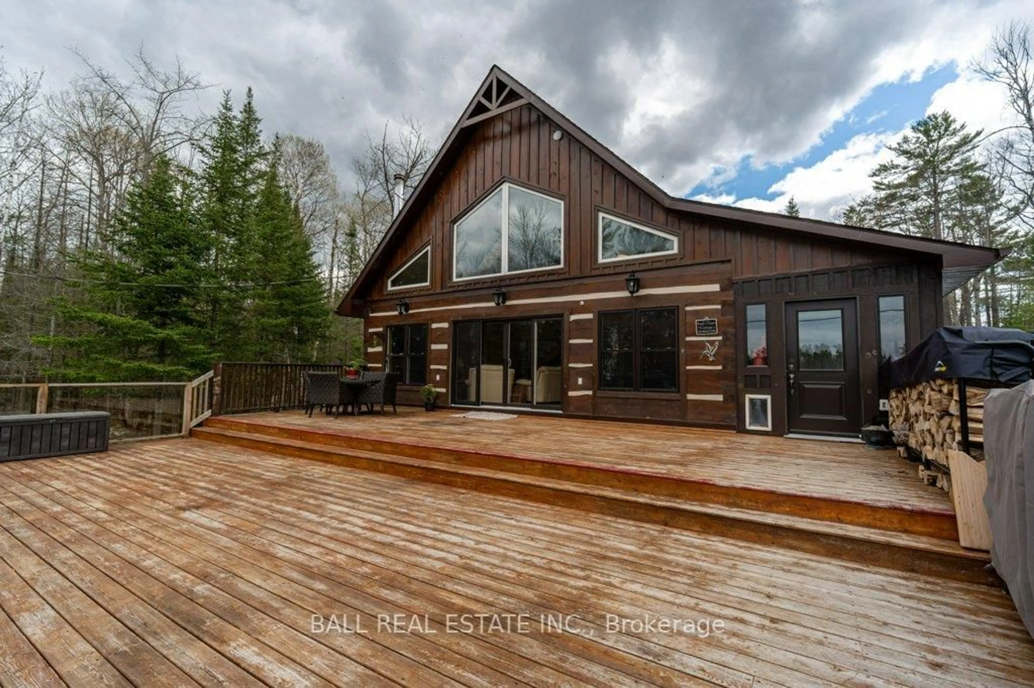1726 South Bay Shore Rd, Douro-Dummer, Ontario K0L 2H0
Contact us about this property
Highlights
Estimated valueThis is the price Wahi expects this property to sell for.
The calculation is powered by our Instant Home Value Estimate, which uses current market and property price trends to estimate your home’s value with a 90% accuracy rate.Not available
Price/Sqft$642/sqft
Monthly cost
Open Calculator
Description
Seize the opportunity for immediate possession and dive right into endless fun at your year-round retreat on Stoney Lake. The cottage is nestled on a stunning two-acre lot featuring 149 feet of pristine waterfront, where you can enjoy a sandy beach and deep water right off of the dock. The T-shaped dock provides an ideal setting for sunset views, creating a magical ambience. A shoreline cabana enhances your entertaining experience, complete with an oversized fire pit that invites cozy nights under the stars. The open-concept cottage layout seamlessly integrates the living, dining, and kitchen areas, all highlighted by a wood-burning stove, a wall of windows that flood the space with natural light, and soaring vaulted ceilings. Step out onto a generous patio area, perfect for alfresco dining or simply soaking in the lake's beauty. The main floor features two bedrooms, a hot tub room, a quaint breakfast nook, and a stylish bathroom. The second level to find the primary suite, complete with an ensuite bathroom and breathtaking panoramic views of the lake and waterfront. The finished lower level offers an additional retreat, with a spacious family room, a cozy pellet stove. Stoney Lake offers a wealth of unique amenities that elevate your lifestyle. Enjoy boat access to world-renowned golf courses, delightful restaurants, charming ice cream shops, cottager associations, and even an island church. The Trent System waterway invites limitless boating adventures while year-round fishing, swimming, skiing, and snowmobiling trails start right at your shoreline. Nearby ATV trails for even more outdoor excitement.
Property Details
Interior
Features
Main Floor
Bathroom
2.67 x 3.455 Pc Bath
Kitchen
5.82 x 7.34Br
4.9 x 3.53Other
2.29 x 5.46Hot Tub
Exterior
Features
Parking
Garage spaces -
Garage type -
Total parking spaces 10
Property History
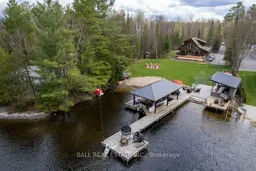 47
47