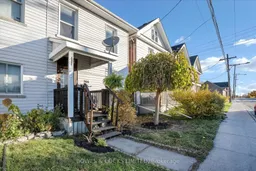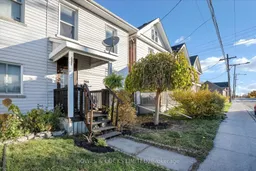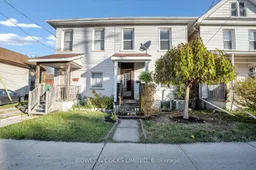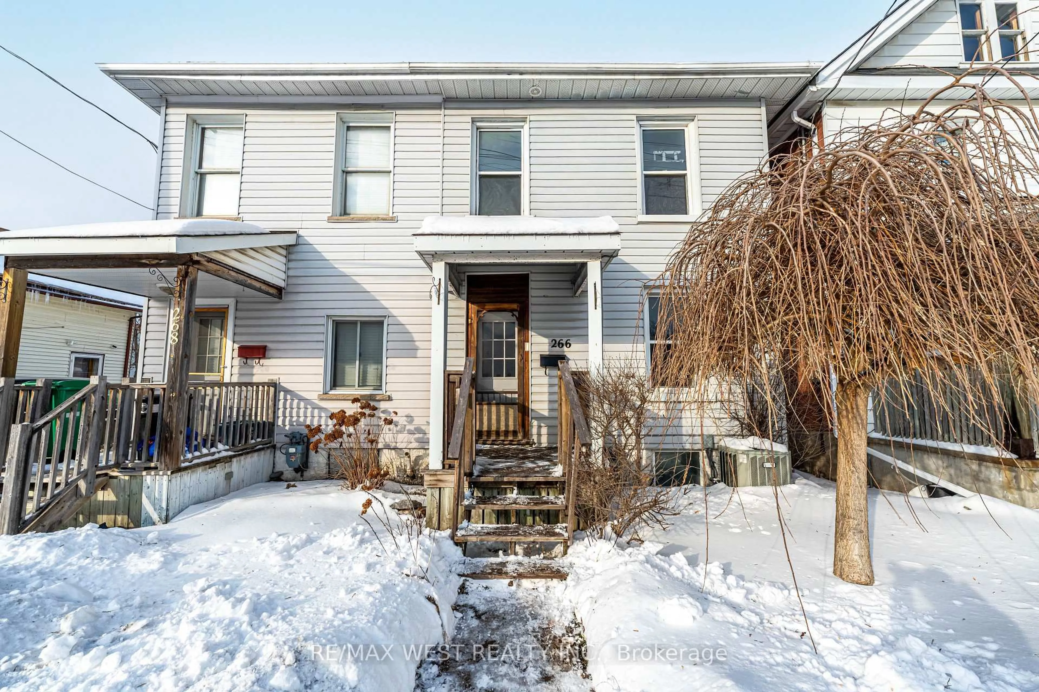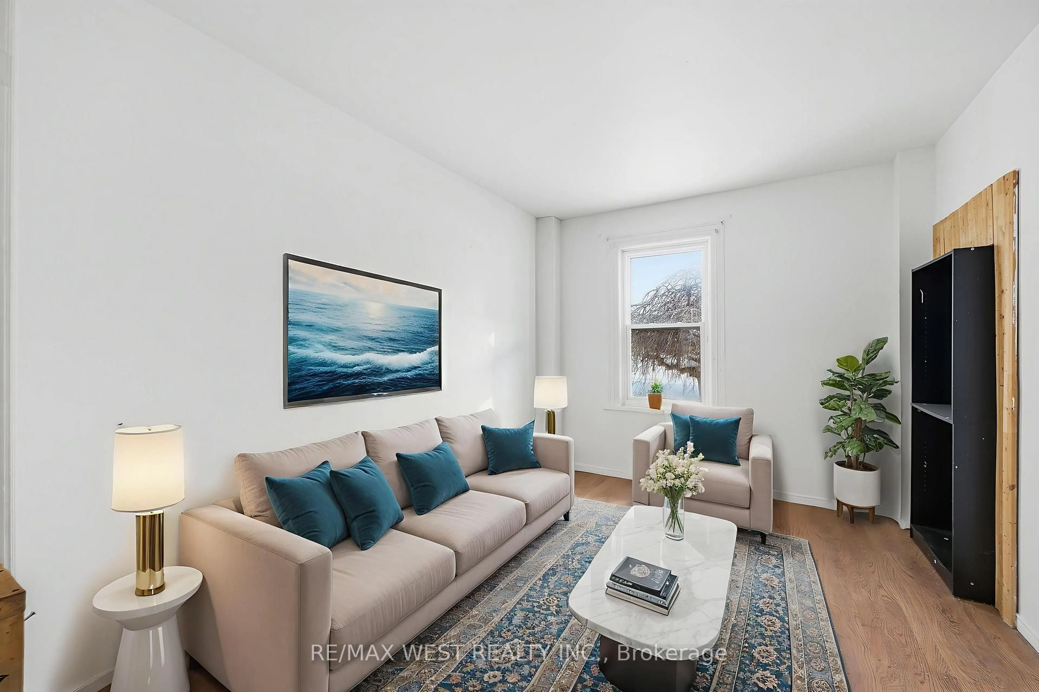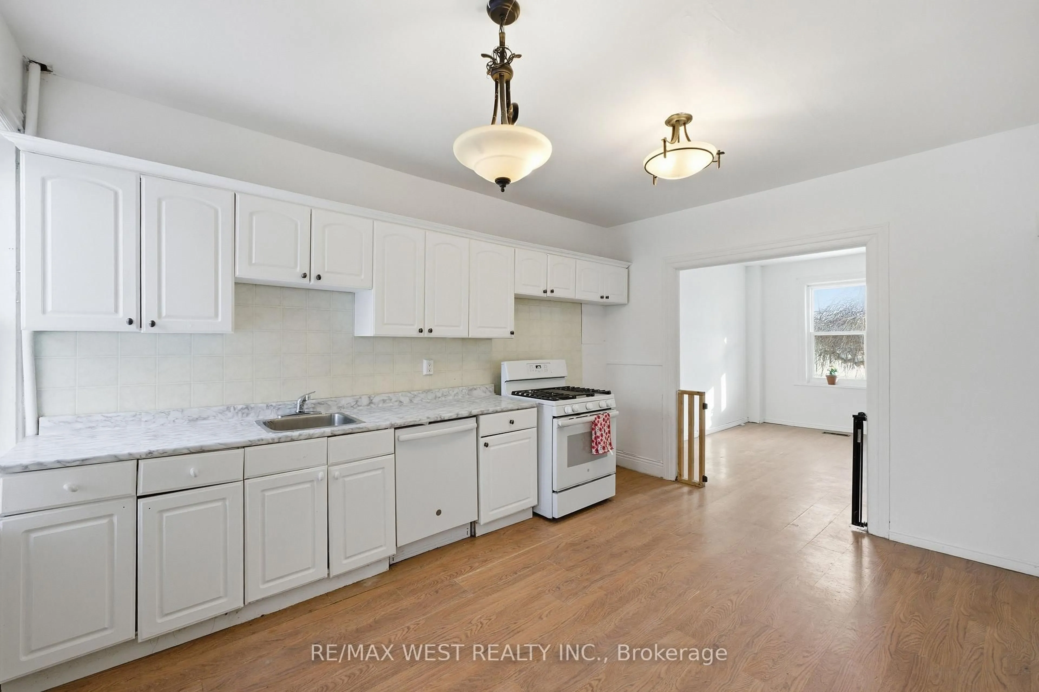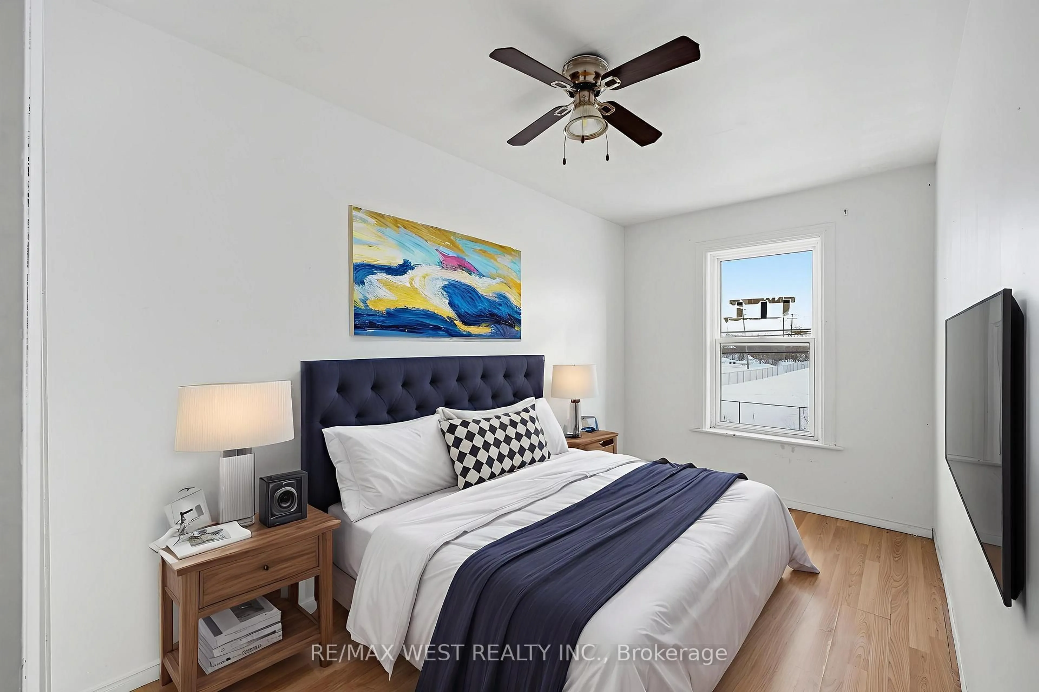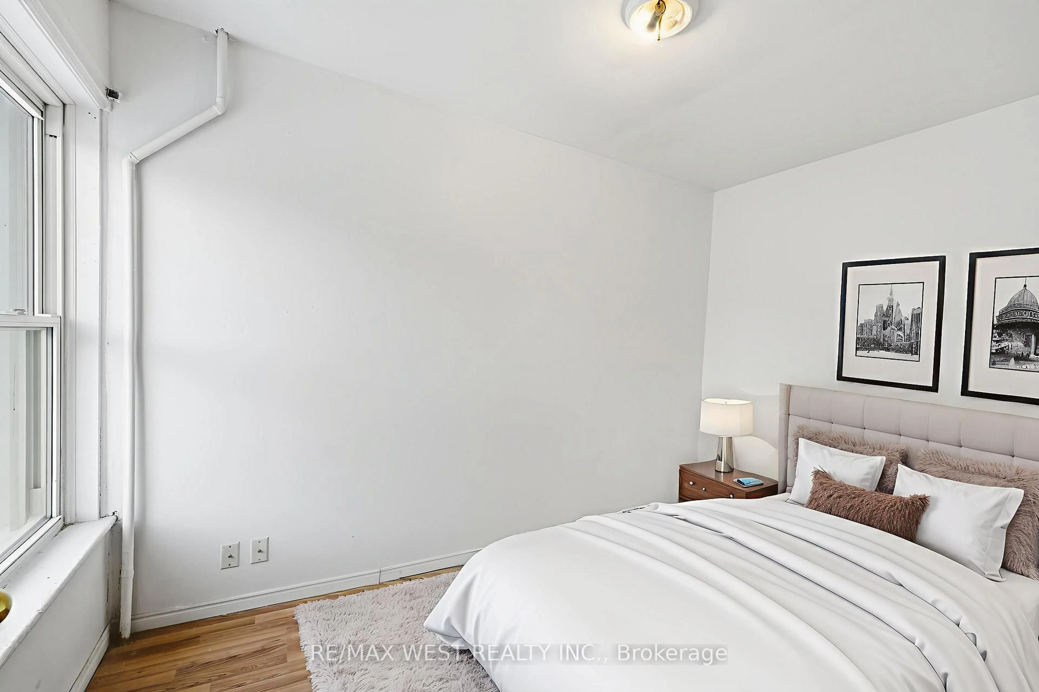266 Wolfe St, Peterborough, Ontario K9J 2L3
Contact us about this property
Highlights
Estimated valueThis is the price Wahi expects this property to sell for.
The calculation is powered by our Instant Home Value Estimate, which uses current market and property price trends to estimate your home’s value with a 90% accuracy rate.Not available
Price/Sqft$292/sqft
Monthly cost
Open Calculator
Description
Semi-Detached 3 Bdrm Home waiting for your personal touch! Large principal rooms! Main Flr Laundry, Fenced yard w/ parking! Gas Heat and Central Air! Natural Gas Stove. Conveniently across from the Bethune Bike Path, Walk to restaurants, Grocery and to Downtown Peterborough Businessess! Some Pictures Digitally Staged.
Property Details
Interior
Features
Main Floor
Dining
4.55 x 3.6Combined W/Living
Living
3.95 x 3.04Separate Rm
Kitchen
4.55 x 3.6Combined W/Dining
Exterior
Features
Parking
Garage spaces -
Garage type -
Total parking spaces 2
Property History
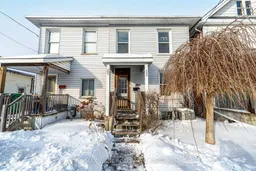 6
6