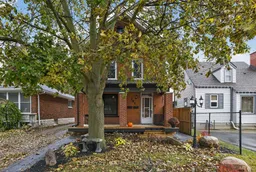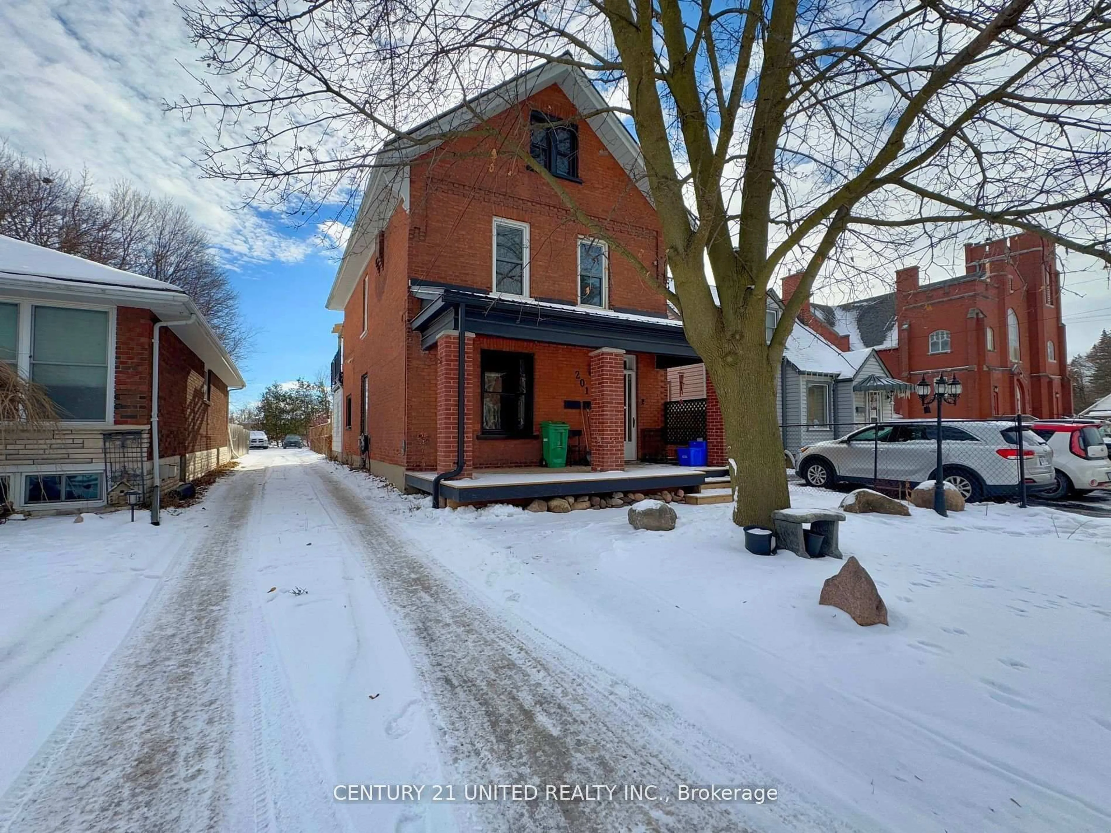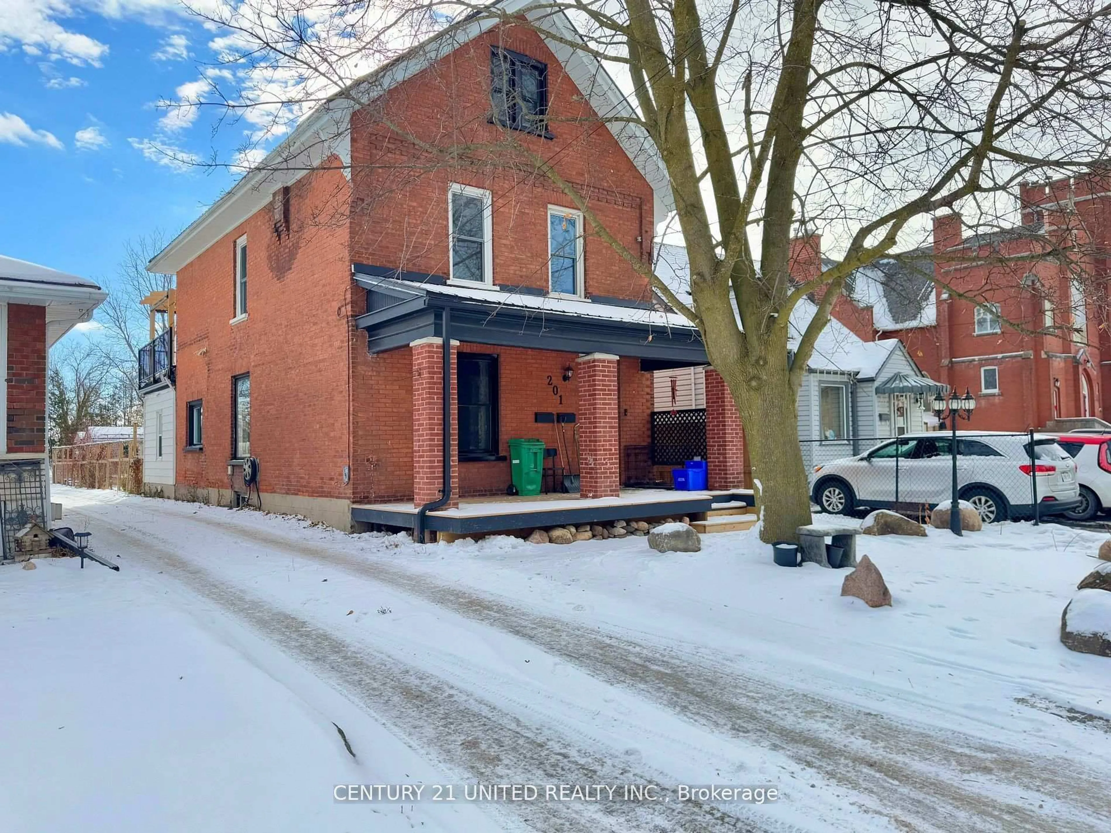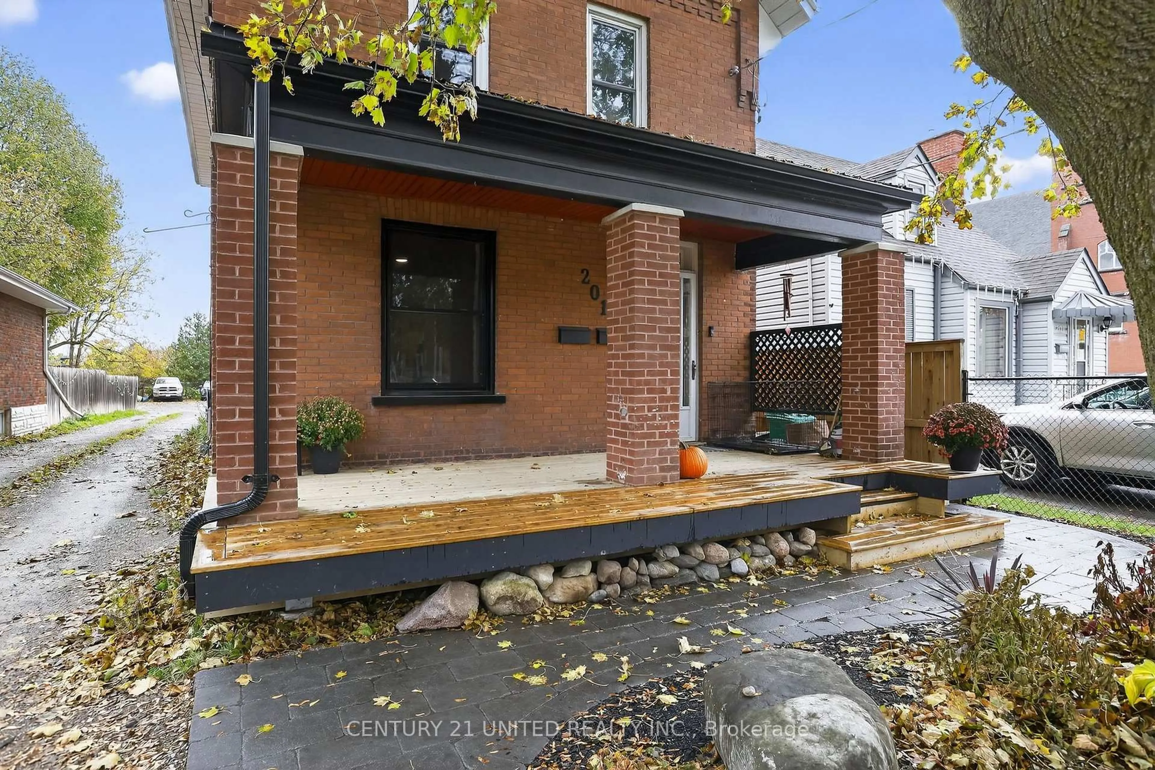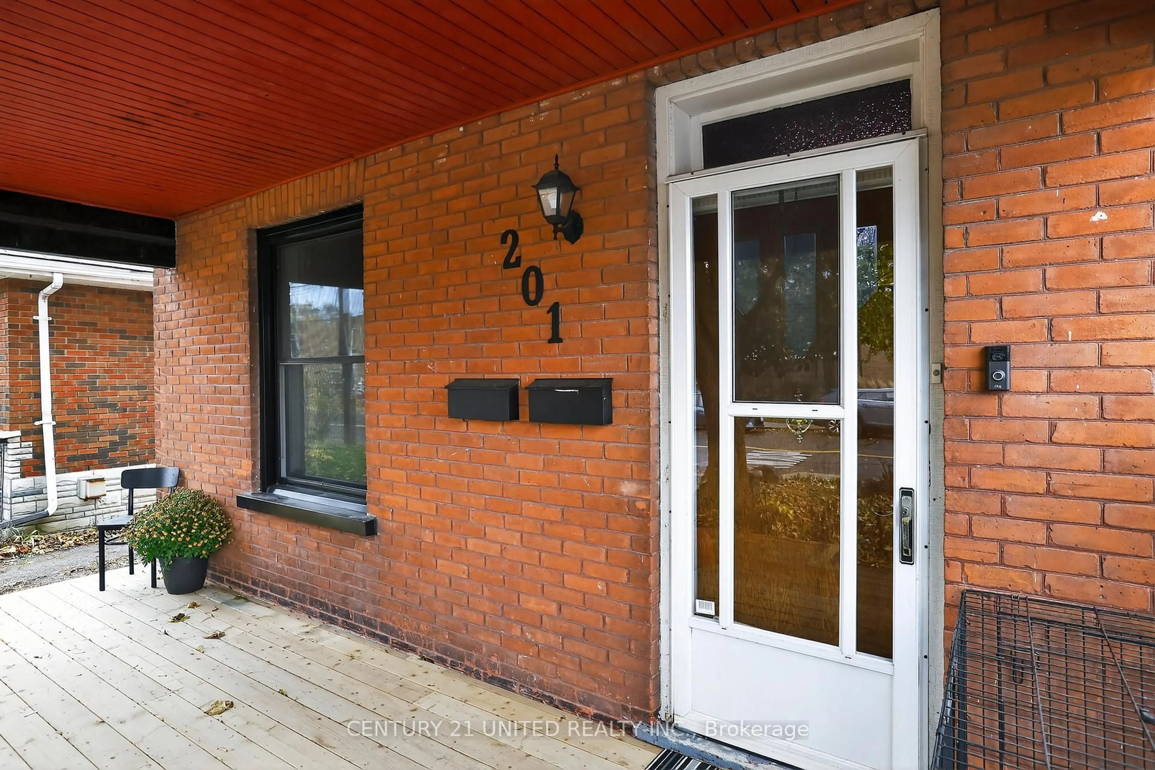201 Romaine St, Peterborough, Ontario K9J 2C3
Contact us about this property
Highlights
Estimated valueThis is the price Wahi expects this property to sell for.
The calculation is powered by our Instant Home Value Estimate, which uses current market and property price trends to estimate your home’s value with a 90% accuracy rate.Not available
Price/Sqft$292/sqft
Monthly cost
Open Calculator
Description
Impressive 2.5 storey duplex in the heart of Peterborough in a safe, walkable community backing onto King Edward Park! This century home stands out with its inviting curb appeal featuring new landscaping, covered front porch, calming outdoor spaces & thoughtful updates throughout. The upper 2-level unit welcomes you with a spacious entryway featuring a custom coat/shoe rack plus a uniquely designed bookcase replacing the traditional railing - a stylish and functional touch. Upstairs, you'll find 3 bdrms, a full 4 pc bath, and a stunning loft-style living room with skylights filling the space with natural light. A new, modern kitchen leads to an incredible outdoor patio area with gazebo, propane fireplace & southern exposure creating the perfect spot for relaxing, entertaining, or roof-top gardening. The main level unit offers flexibility for investors, extended family, or those looking to offset living costs. Featuring a 1 bdrm suite with potential for a 2nd (currently used as a living room) & including a large, bright kitchen adjacent to the dining area. Newly renovated bedroom with bay window overlooking the stunning outdoor space & 4 pc bath. Separate rear mudroom entry with laundry that could be quickly modified to be shared by both units. Outside, enjoy a fully fenced, private backyard designed for those who love outdoor living and gardening complete with 2 utility sheds and parking for up to 4 vehicles. Extensive updates include front porch with stone walkway, metal roof, rooftop patio, new privacy fencing, landscaping at front & rear, spray-foam attic insulation, pine finishes throughout, upper level kitchen, vinyl windows ++ Located south of downtown Peterborough & just a short walk to Del Crary Park, the YMCA, restaurants, shopping, walking trails, and more. This property delivers the perfect combination of modern updates, timeless charm, and financial freedom - live in one unit, rent the other, and experience a lifestyle that's as smart as it is stylish!
Property Details
Interior
Features
Main Floor
Bathroom
1.38 x 3.03 Pc Bath
Dining
4.67 x 3.23Primary
4.22 x 3.53Kitchen
4.85 x 3.42Exterior
Features
Parking
Garage spaces -
Garage type -
Total parking spaces 4
Property History
 50
50