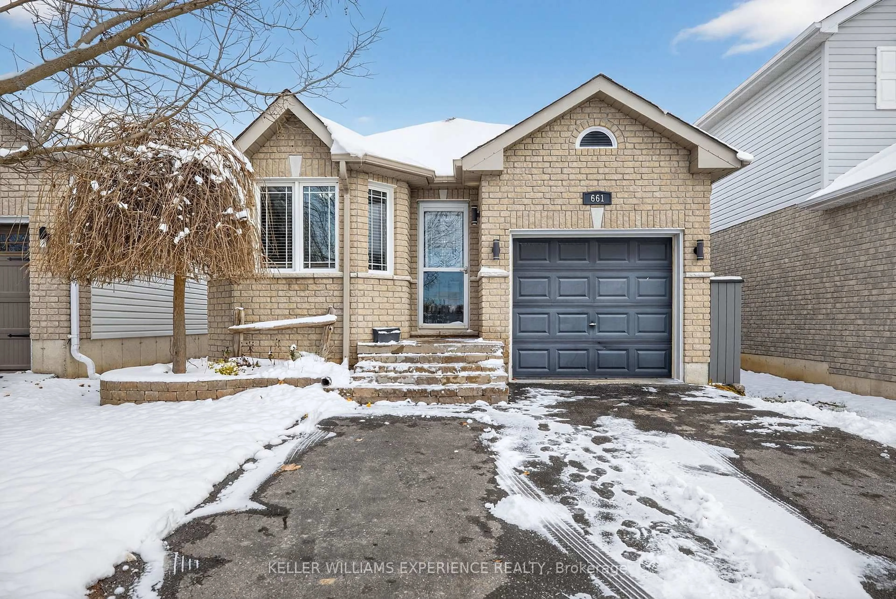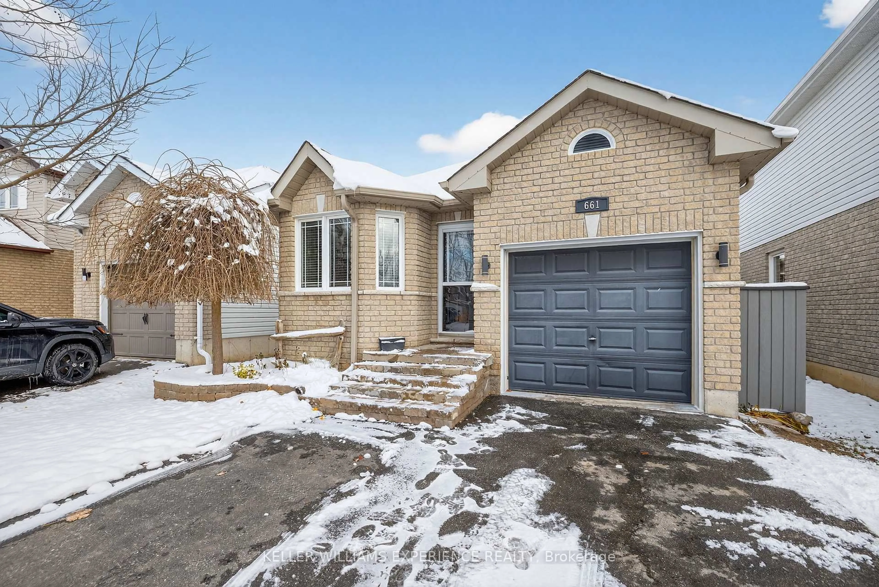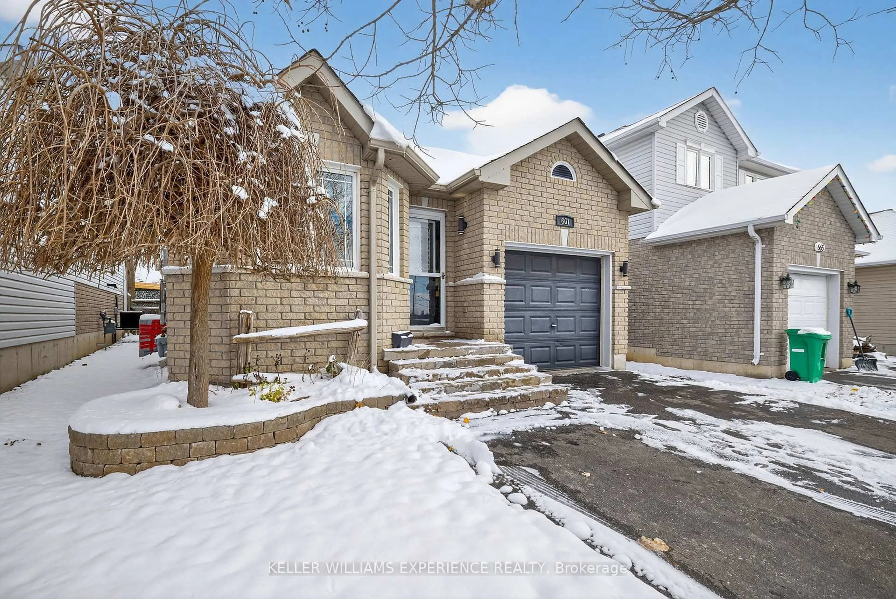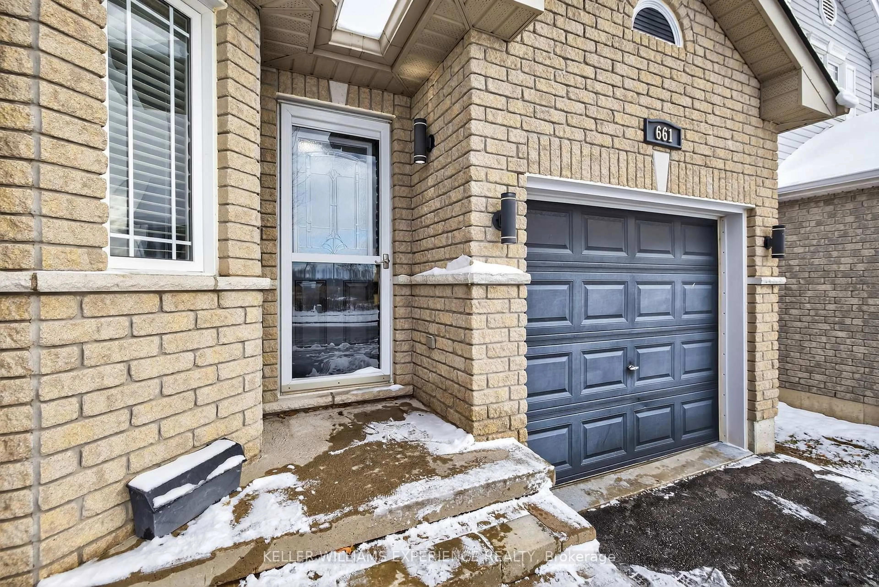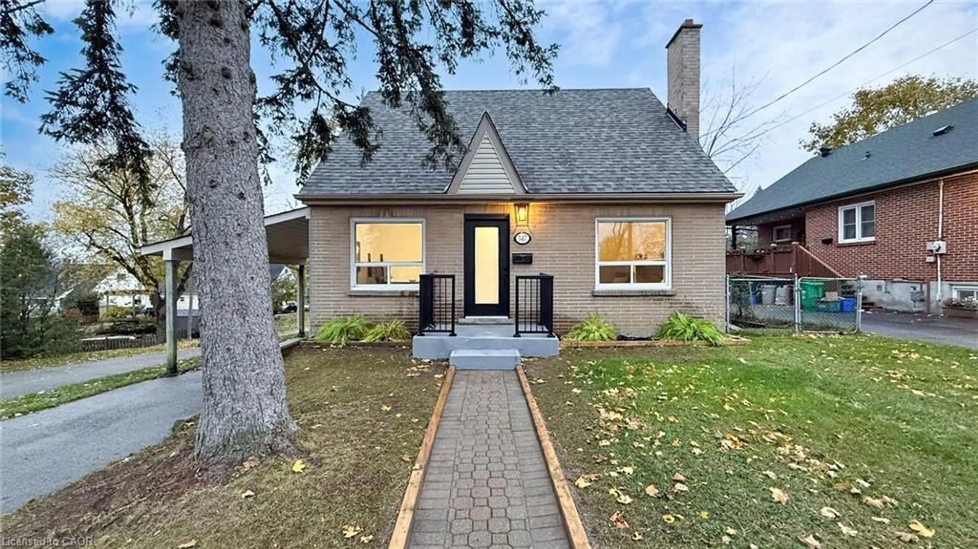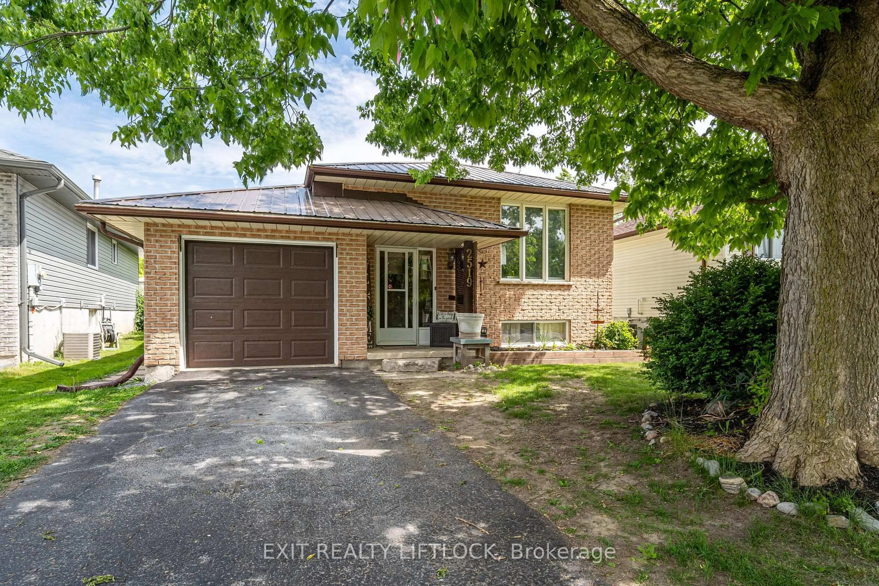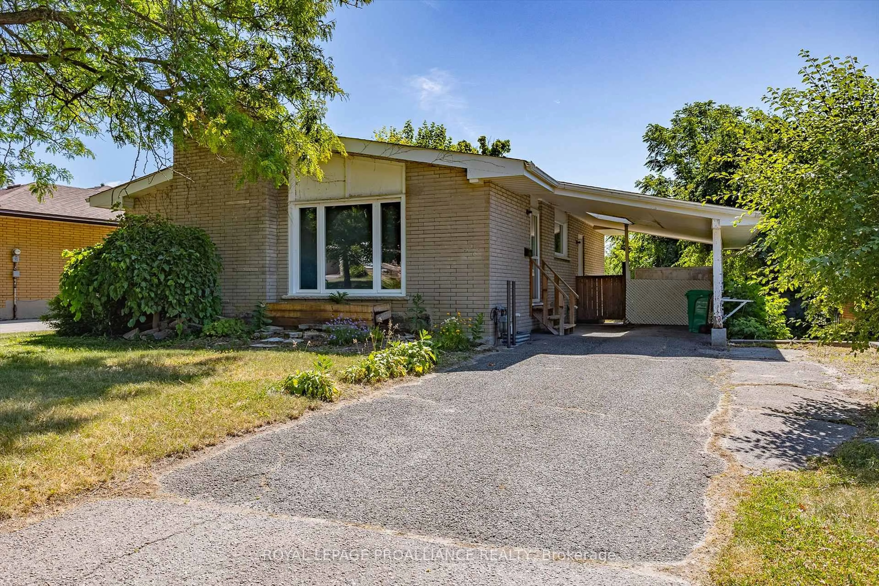661 CLANCY Cres, Peterborough, Ontario K9K 2S3
Contact us about this property
Highlights
Estimated valueThis is the price Wahi expects this property to sell for.
The calculation is powered by our Instant Home Value Estimate, which uses current market and property price trends to estimate your home’s value with a 90% accuracy rate.Not available
Price/Sqft$701/sqft
Monthly cost
Open Calculator
Description
Welcome to 661 Clancy Cres, a beautifully maintained raised bungalow in one of Peterborough's sought-after west-end neighbourhoods. This bright and inviting home offers great curb appeal with a brick and vinyl exterior, an attached garage, and a private double driveway. Inside, hardwood flooring flows throughout the main level, featuring a spacious living room with coffered ceiling, an eat-in kitchen with pantry, and a dining area that walks out to a sunny deck overlooking a fully fenced backyard.Two bedrooms on the main floor include a generous primary bedroom and a second bedroom with a bay window, perfect for guests or a home office. The partially finished lower level adds incredible flexibility with two additional bedrooms, a laundry area, and a rough-in for a future second bath. Ideal for growing families, multi-generational living, or income potential.Enjoy year-round comfort with gas forced-air heating and central A/C. Outside, relax in your fenced yard with gazebo, hot tub, and gas BBQ included. Conveniently located near parks, schools, golf, hospital, and places of worship, this home offers the perfect balance of tranquility and accessibility.Nothing to do but move in and enjoy.
Property Details
Interior
Features
Main Floor
Foyer
4.97 x 1.22Tile Floor
Br
2.45 x 3.6hardwood floor / Bay Window
Primary
3.8 x 3.1Hardwood Floor
Kitchen
4.6 x 3.3hardwood floor / Eat-In Kitchen / Pantry
Exterior
Features
Parking
Garage spaces 1
Garage type Attached
Other parking spaces 2
Total parking spaces 3
Property History
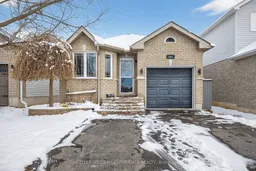 50
50
