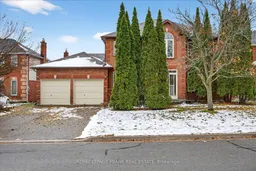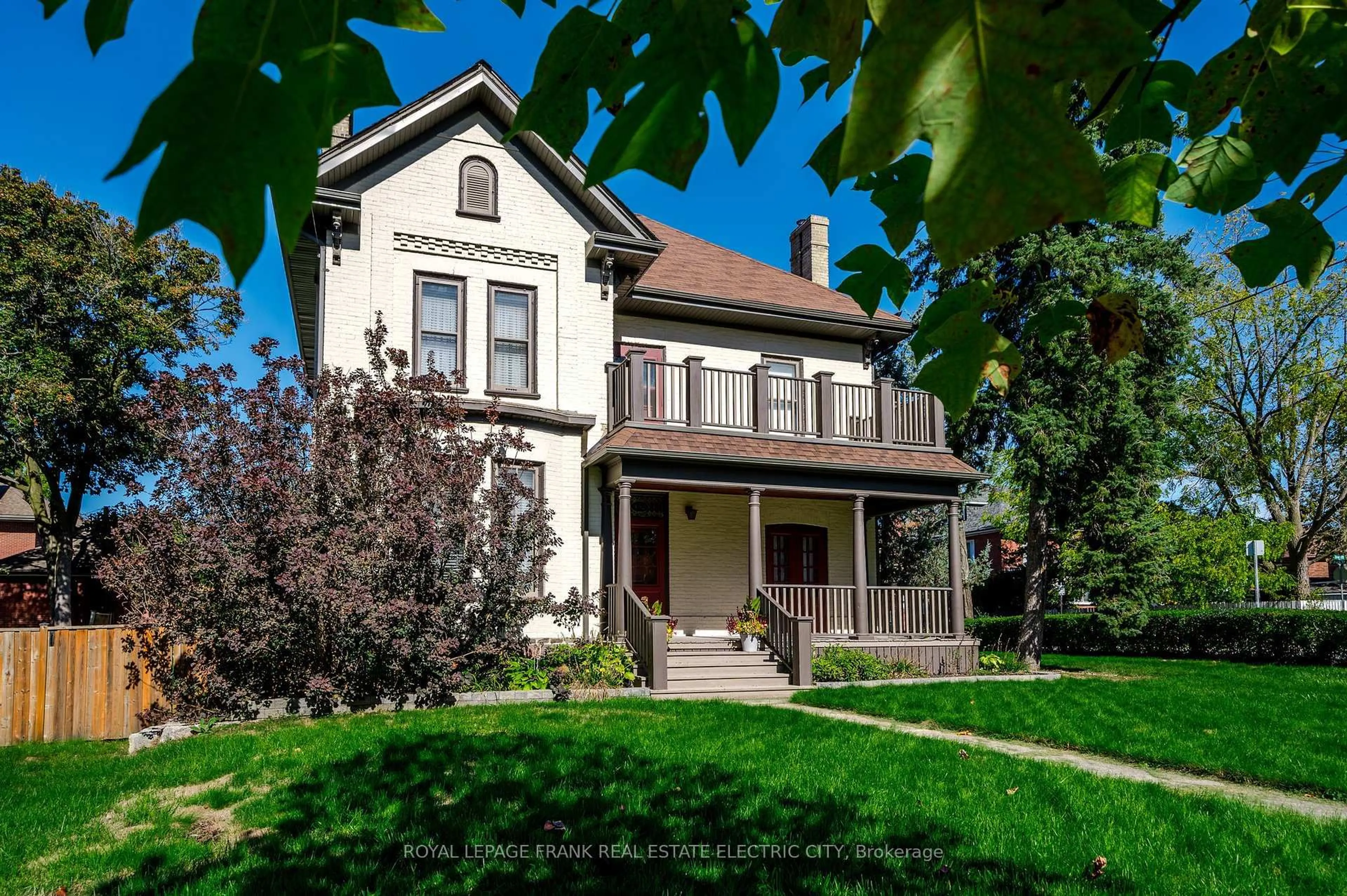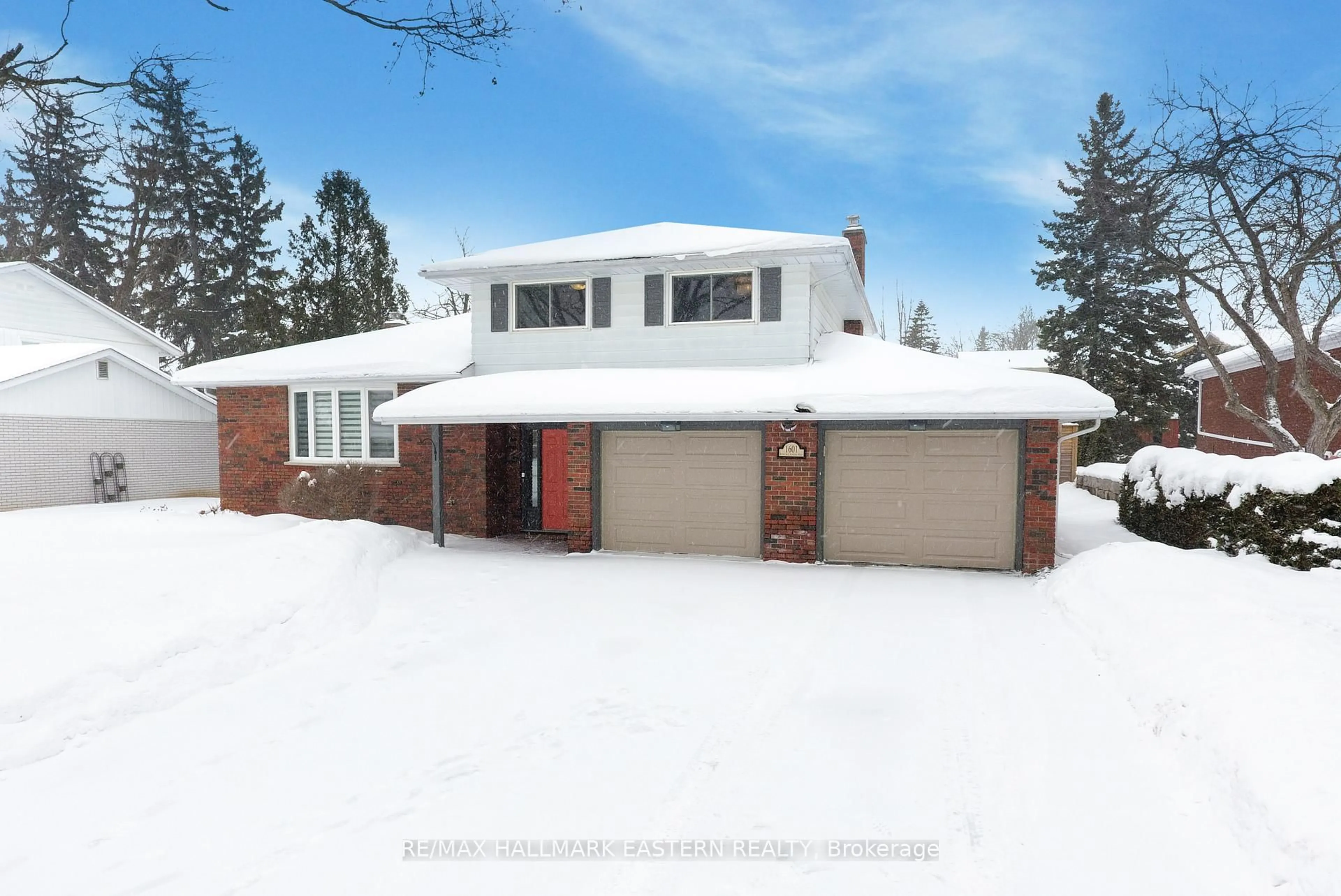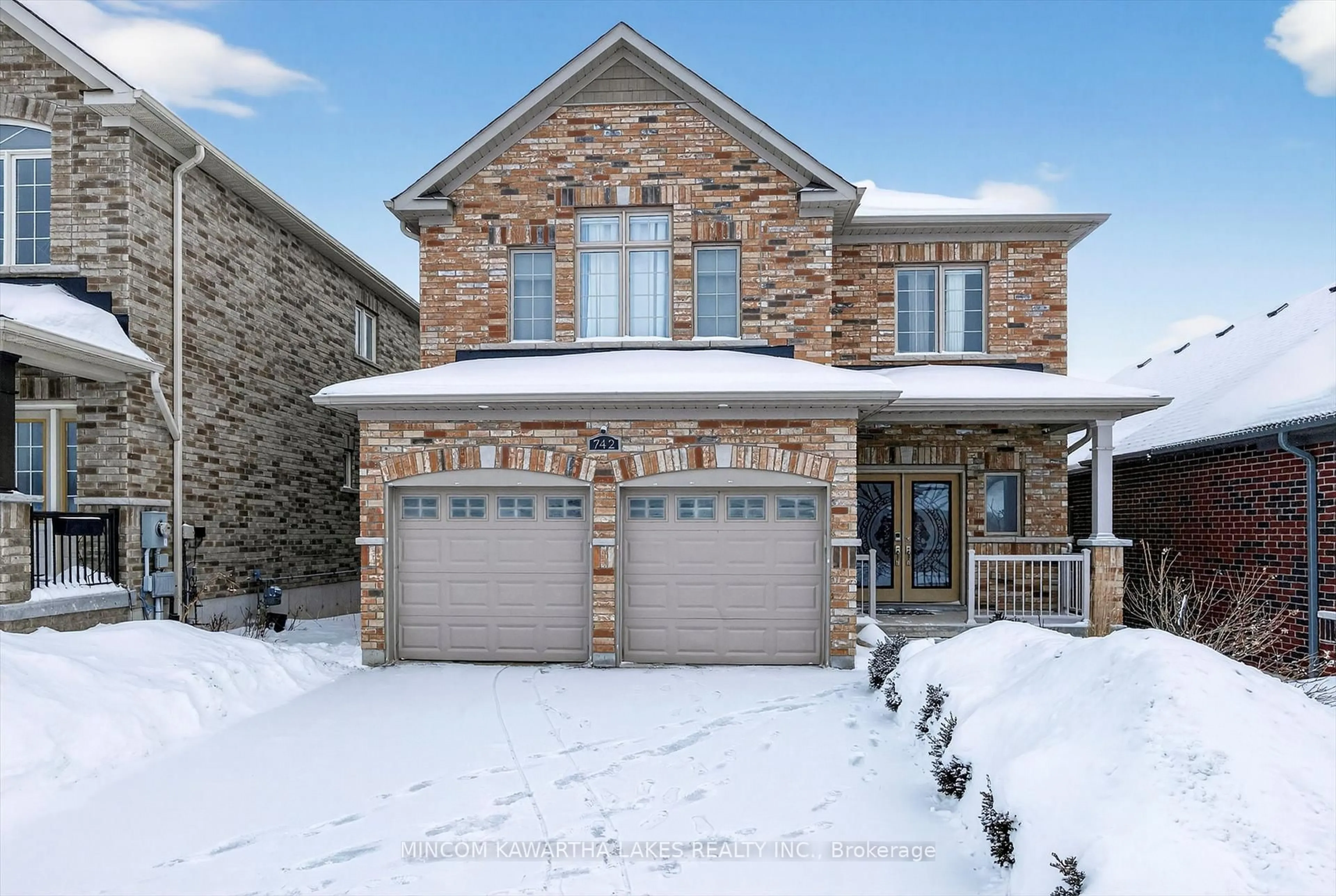Prestigious executive home in desired neighbourhood. This 6+ bedroom, 4 bath home is awaiting a designer touch to bring it to its full potential. Ideal for a large family or extended family. Welcoming foyer with hardwood floor opens to large living room, dining room and bright office or sitting room and convenient powder room. Through the large open kitchen with walkout to deck, is another large main floor family room with gas fireplace. Main floor laundry with entrance to garage and side entrance to lower level. Upstairs are four large bedrooms, main 4 piece bath and primary with walk-in closet and 5 piece ensuite. The lower level with walkout includes a large living room, 4 piece bath, kitchen and dining room and 2 extra bedrooms. Lots of storage throughout, attached double garage. This well constructed brick home is built up high on Fortye Dr., presenting a beautiful panoramic view to the south. Home Inspection available.
Inclusions: Fridge, Stove, Dishwasher, Washer, Dryer, Microwave, Light Fixtures As Seen, Window Coverings As Seen, Some Furnishings In Lower Level, Stair-lift (All in "As, Is" condition) (Disassembled But In The Basement - Fits Main Stairway).
 50
50





