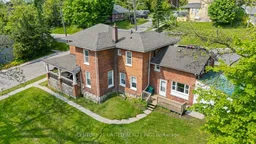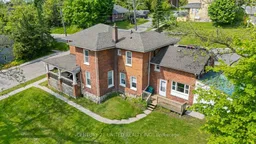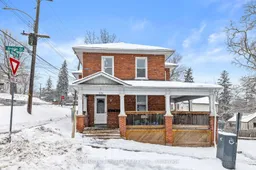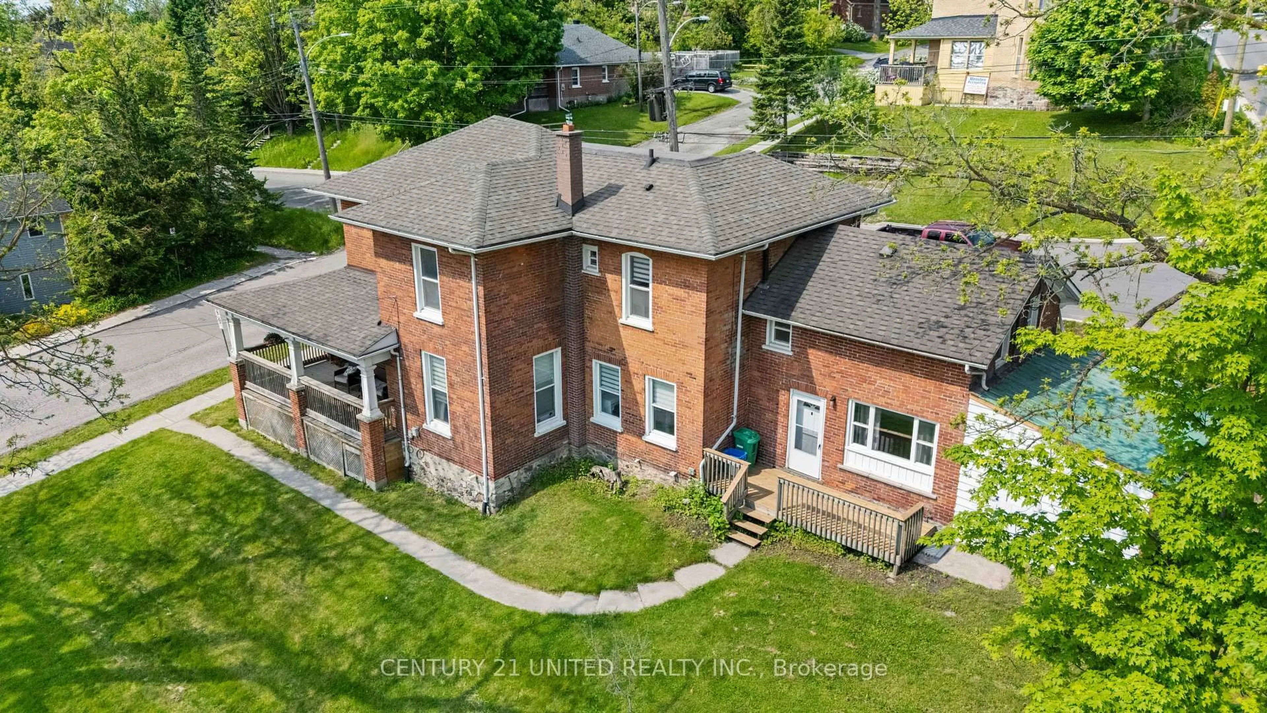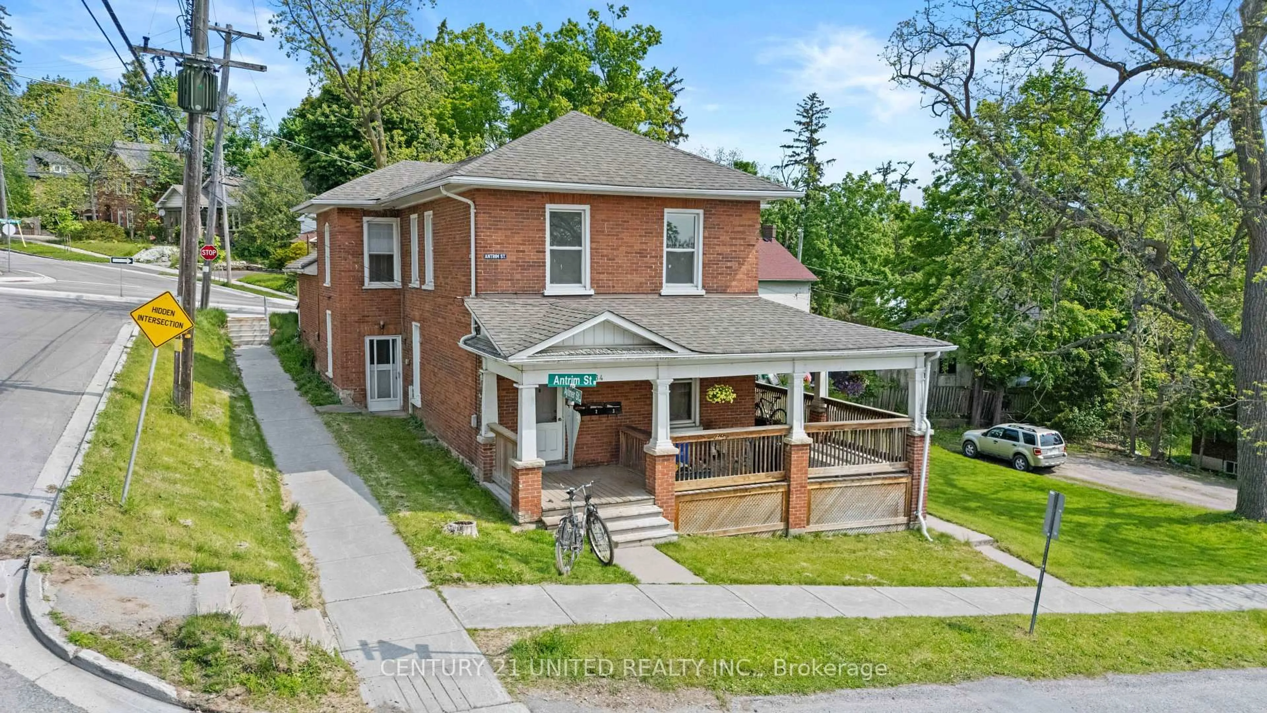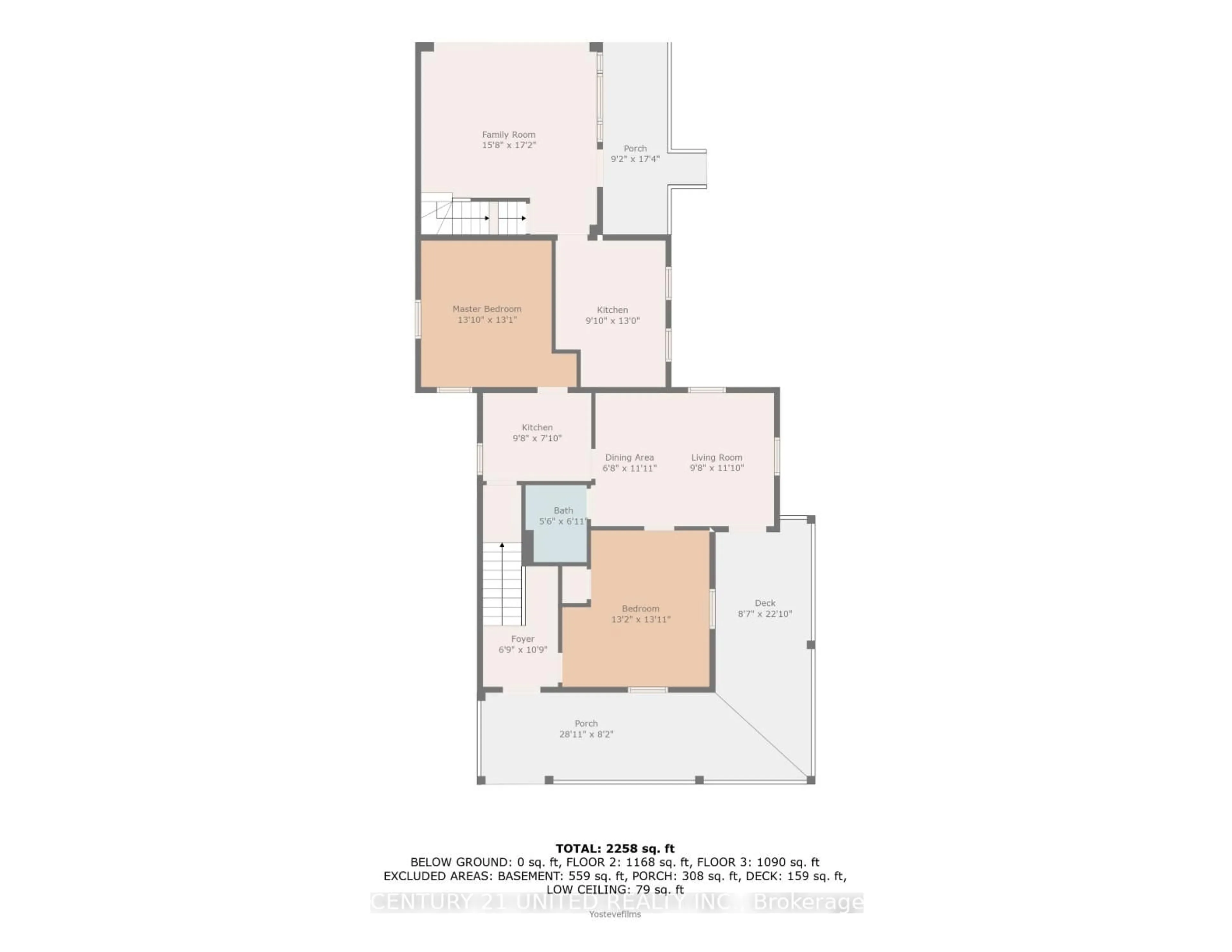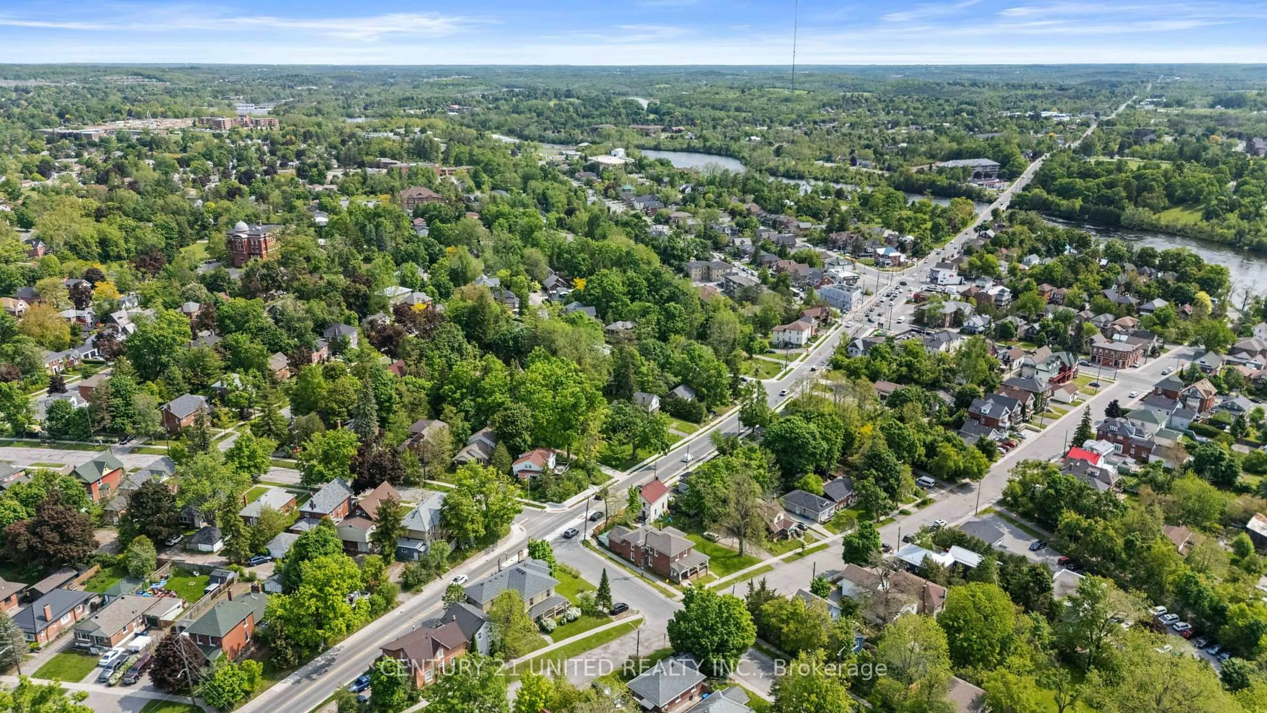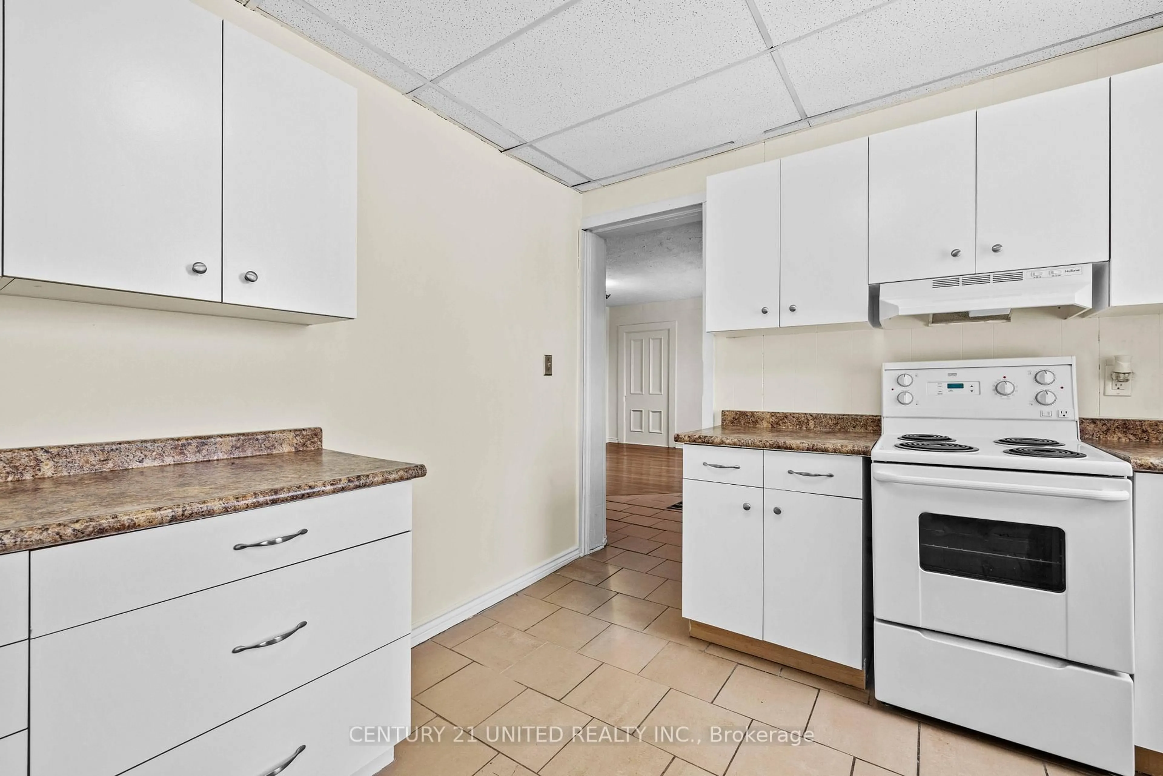234 Antrim St, Peterborough, Ontario K9H 3G4
Contact us about this property
Highlights
Estimated valueThis is the price Wahi expects this property to sell for.
The calculation is powered by our Instant Home Value Estimate, which uses current market and property price trends to estimate your home’s value with a 90% accuracy rate.Not available
Price/Sqft$386/sqft
Monthly cost
Open Calculator
Description
This beautifully preserved 1870s Victorian home sits proudly on a massive corner lot in a prime city location. The home is incredibly well maintained and has undergone significant capital improvements including a new roof, updated wiring, 3 newly renovated kitchens, 3 newly renovated 4-piece bathrooms, luxury carpeting and freshly painted. Victorian character shines through with the expansive covered wrap-around veranda and a beautiful spiral staircase, while the huge fenced yard provides exceptional outdoor space, privacy, and parking for six or more vehicles. The property also includes a large storage shed with bonus furnishings. This property offers outstanding versatility for multi-generational living, investors or anyone wishing to have a grand family home that could also generate income. The house is currently configured as three large two-bedroom apartments with their own private entrances, and is temporarily rented for $5250 per month. Located within walking distance to the Otonabee River and downtown, on a convenient bus route, and just minutes to Trent University, this home sits in one of the most desirable and accessible areas of the city. The large city lot offers ample space for the addition of an accessory dwelling unit, offering further future development opportunities. This is a rare chance to be the proud owner of a unique Victorian home with remarkable charm, modern upgrades, and significant long-term potential in the heart of Peterborough, less than an hour to the GTA. *Ideal for the first-time home buyer
Property Details
Interior
Features
Main Floor
Living
2.95 x 3.61Bathroom
1.67 x 2.14 Pc Bath
Br
4.01 x 4.25Bathroom
1.67 x 2.14 Pc Bath
Exterior
Features
Parking
Garage spaces -
Garage type -
Total parking spaces 8
Property History
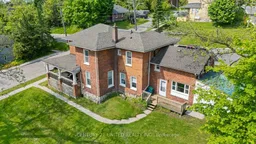 30
30