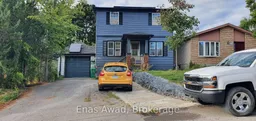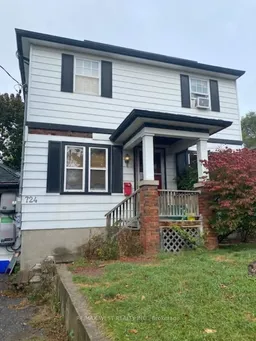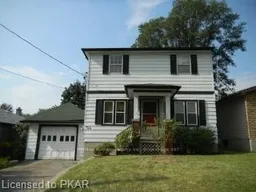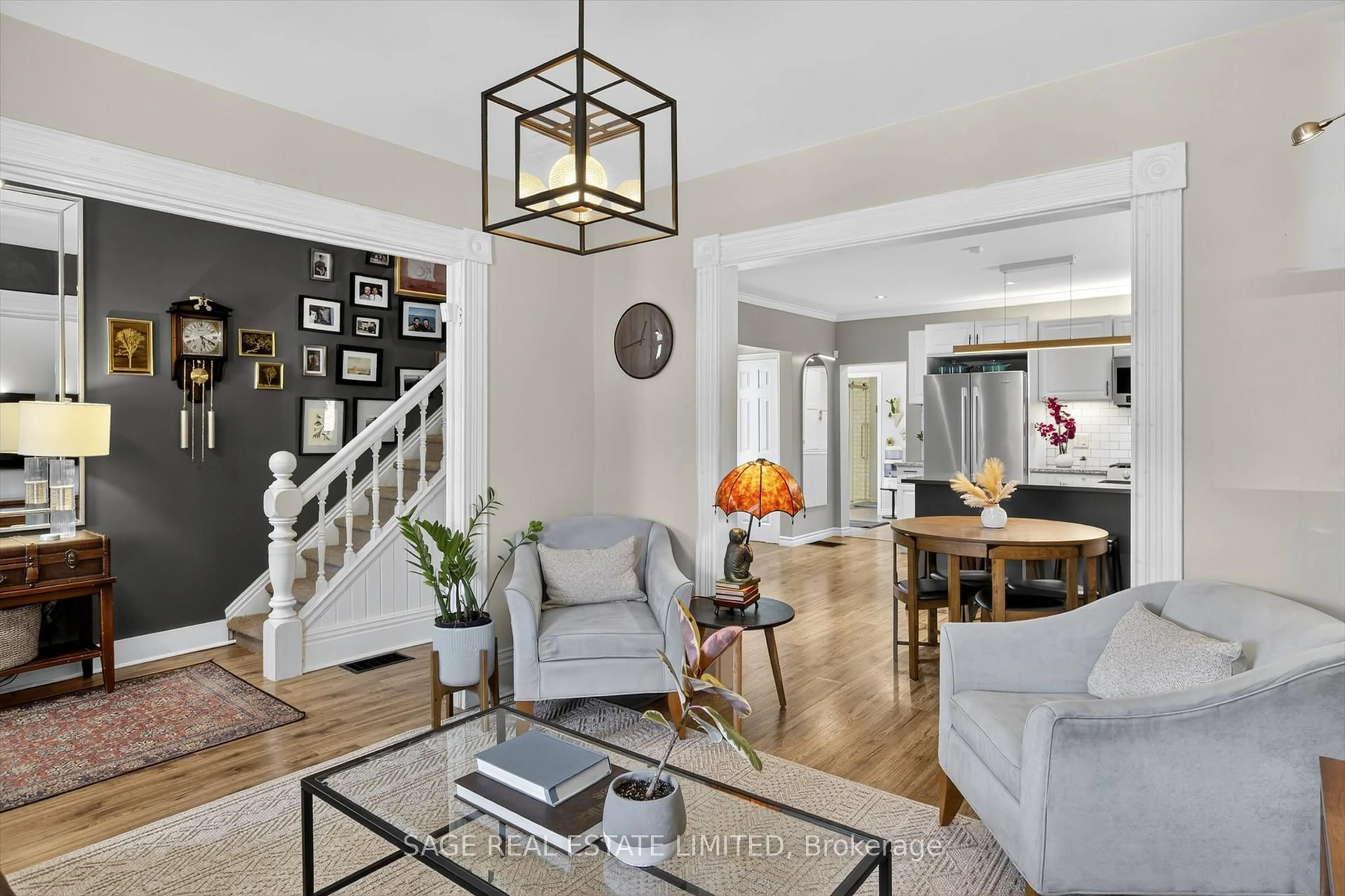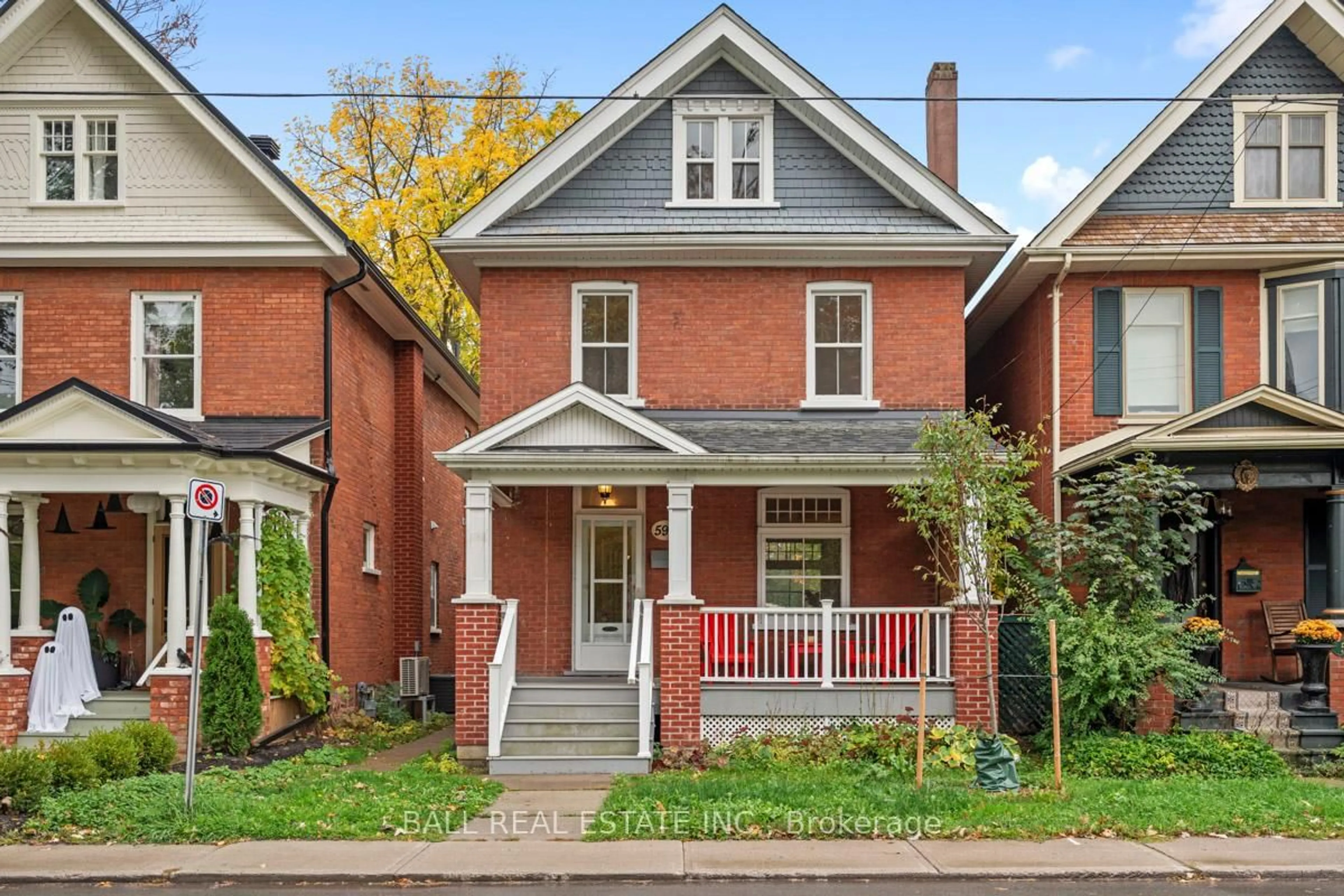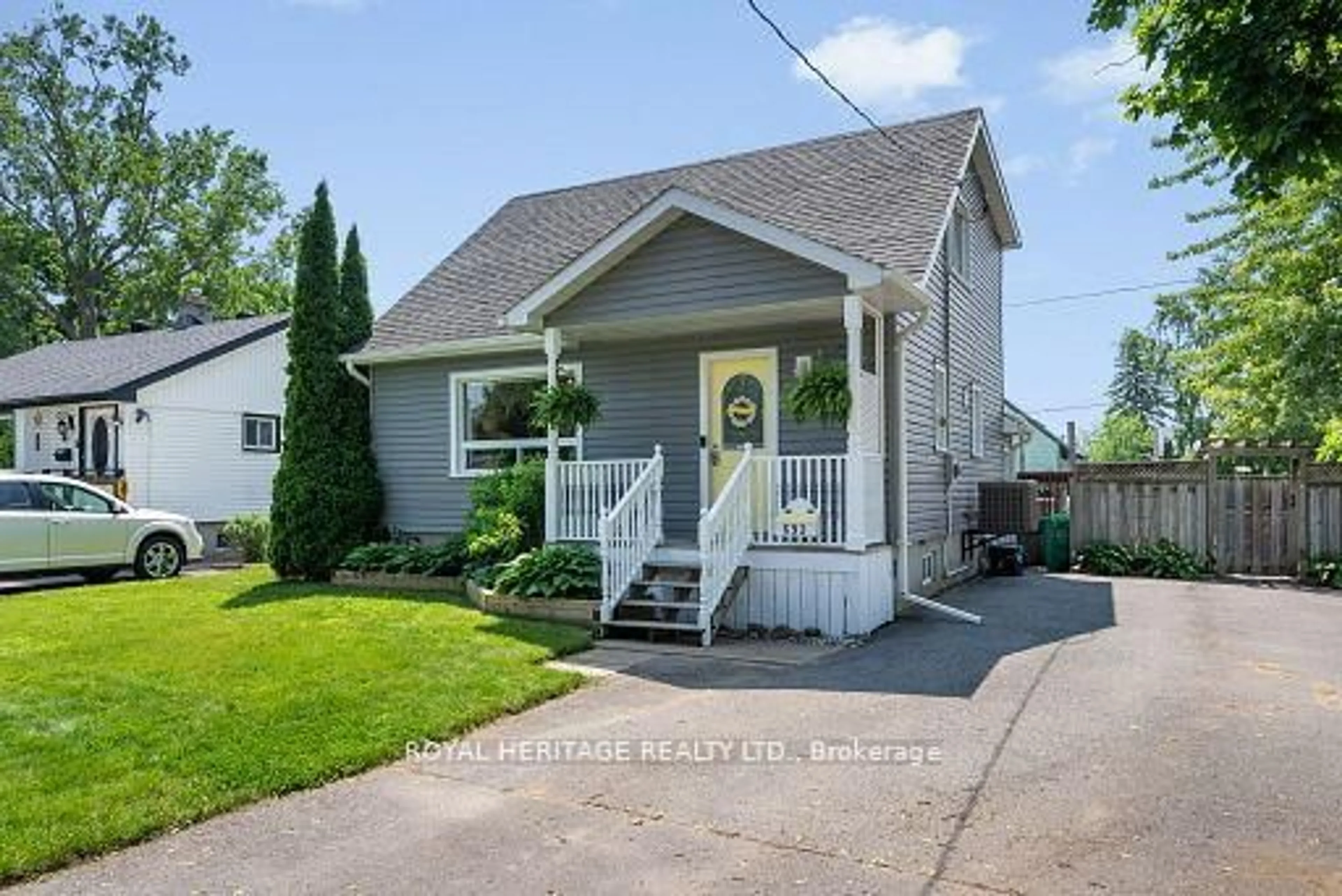For Sale by Owner. Click on "More Information" Link Below. This 2 storey home not a drive-by. The exterior and interior has been upgraded and freshly painted. The second floor has three-piece bathroom and three bedrooms. Main floor has a living room, a bedroom, a three-piece bathroom, kitchen and a dining area. This home boasts of a spacious full basement with a dryer and washer, utility room and family space. The spacious full garage has drywalls and ceiling and could house up to two small cars.This 4-bedroom (4+1), 2-bathroom house is the perfect opportunity for first-time buyers or savvy investors. Located just minutes walk to bus stops (bus 6 and bus 5) to Fleming College and Trent University, this property offers incredible income potential as a student rental, with the ability to generating more than $3,900/month in gross rents from the main floor and second floor. Highlights New Shingle Roofing June 2025 Newly installed (owned) Space heating/DHW Hot Combi-boiler 250K April 2025 Spacious, covered garage
Inclusions: Space Heating/DHW Hot Combi-boiler, Water Meter, Dryer, Washer, Dryer, Microwave X 3, Stove, Washer, Refrigerator X 3, Stove & Oven
