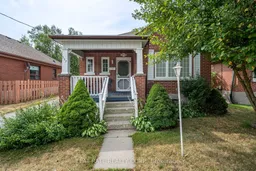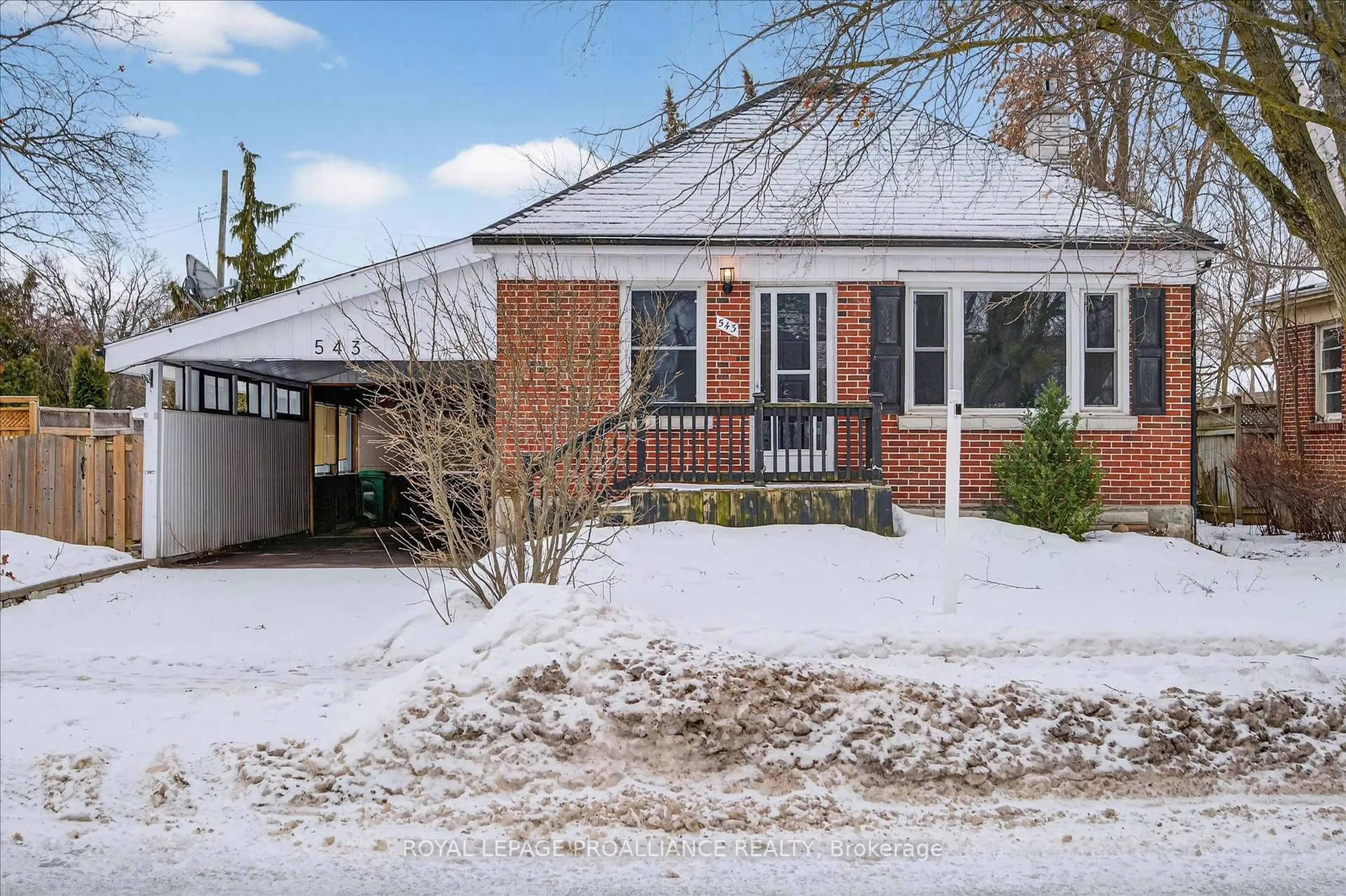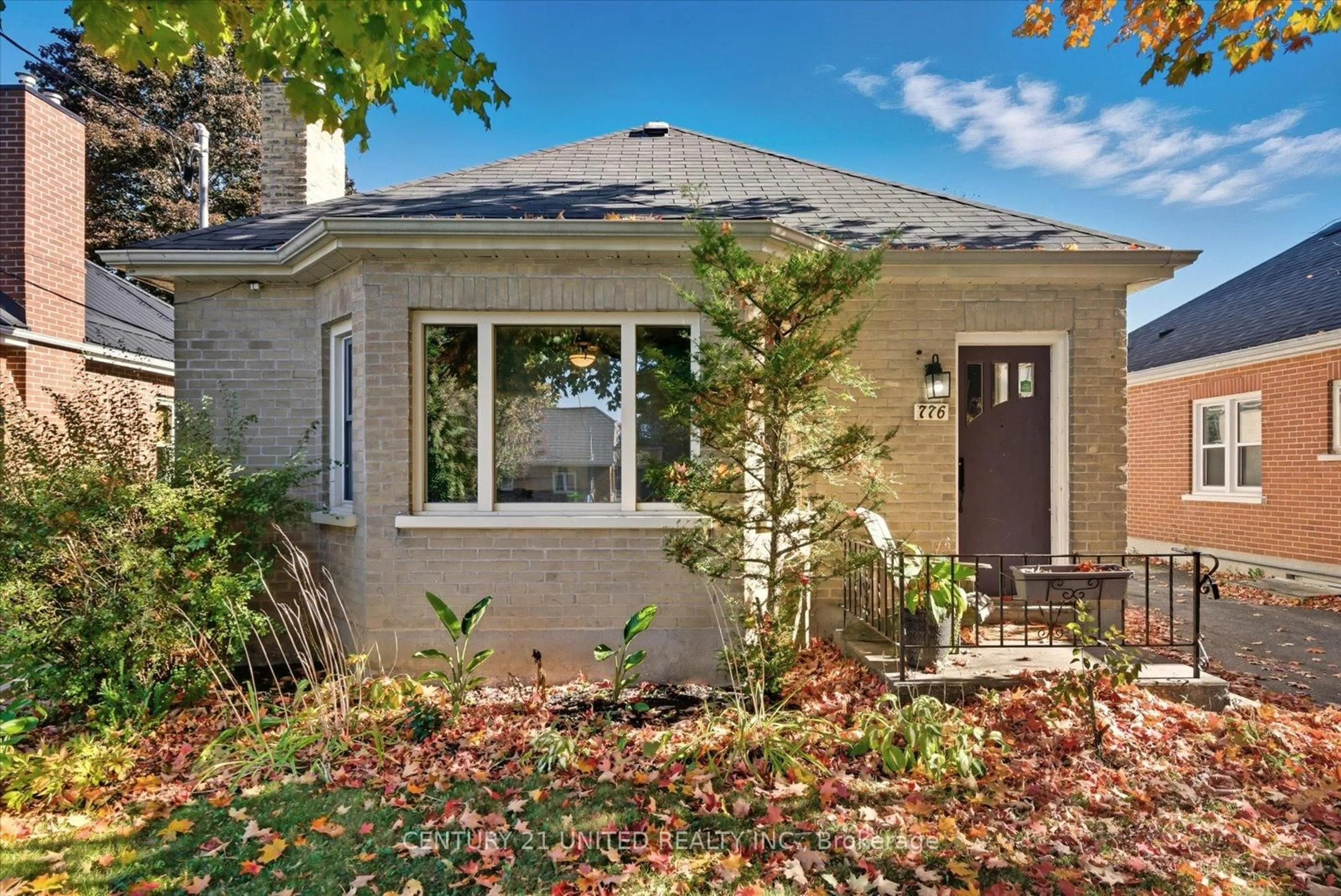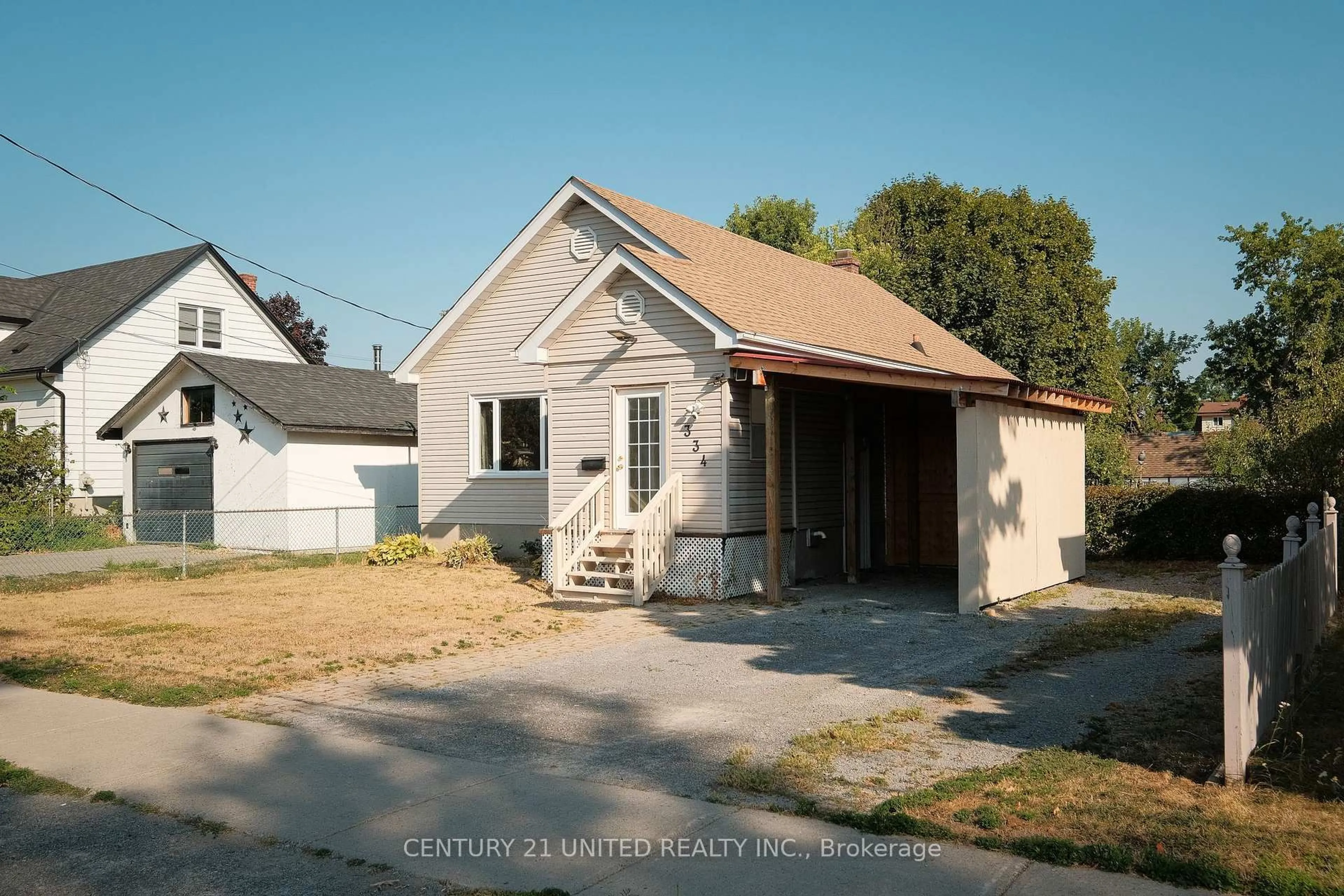Charming Character Home with Storybook Backyard. Step into this inviting home through the covered front porch that opens into a welcoming foyer with closet space. The living room features a cozy electric fireplace, perfect for relaxing evenings, while the separate dining area offers a lovely space for entertaining. The bright, cheerful kitchen boasts glass-front cabinets, a nook with ironing board ( oh the charm ), and a convenient walkout to the backyard. On the main level, you'll find a spacious primary bedroom, a comfortable guest room, and a full 4-piece bathroom. Throughout the home, original hardwood floors, interior French doors, built-in cabinetry, and thoughtful storage nooks add timeless character and warmth. Enjoy the flexibility of a sunroom/den perfect for a home office, reading nook, or creative space. Outside, escape to a whimsical backyard oasis featuring a covered pergola, perennial gardens, and lush greenery that provides both beauty and privacy. The detached, insulated single garage adds convenience and additional storage. This home is full of charm, warmth, and thoughtful details ready to welcome its next chapter.
Inclusions: FRIDGE, STOVE, WASHER, DRYER (ALL IN AS IS CONDITION)
 28
28





