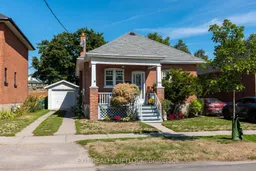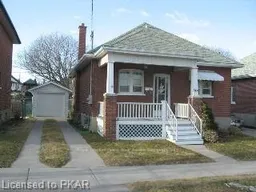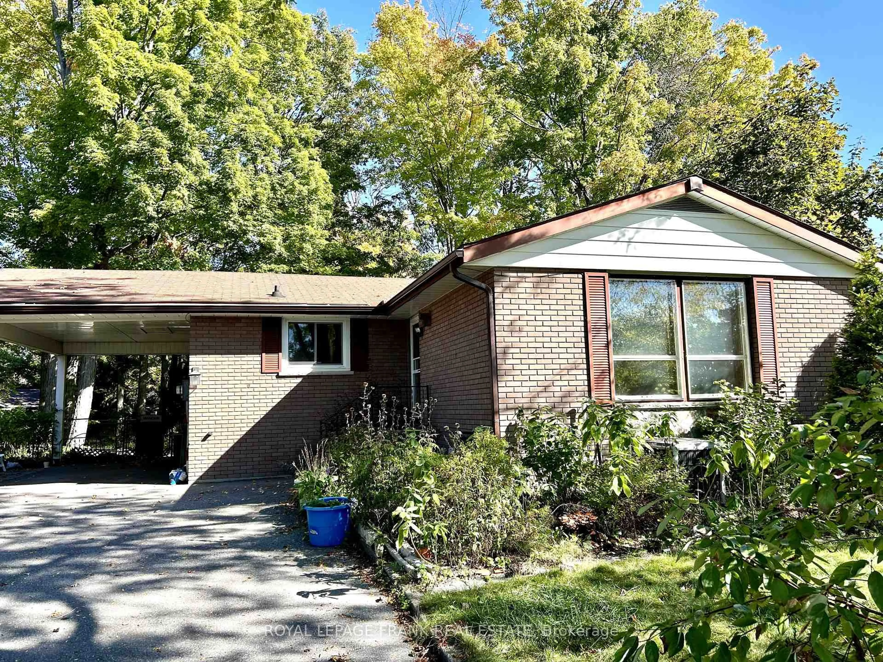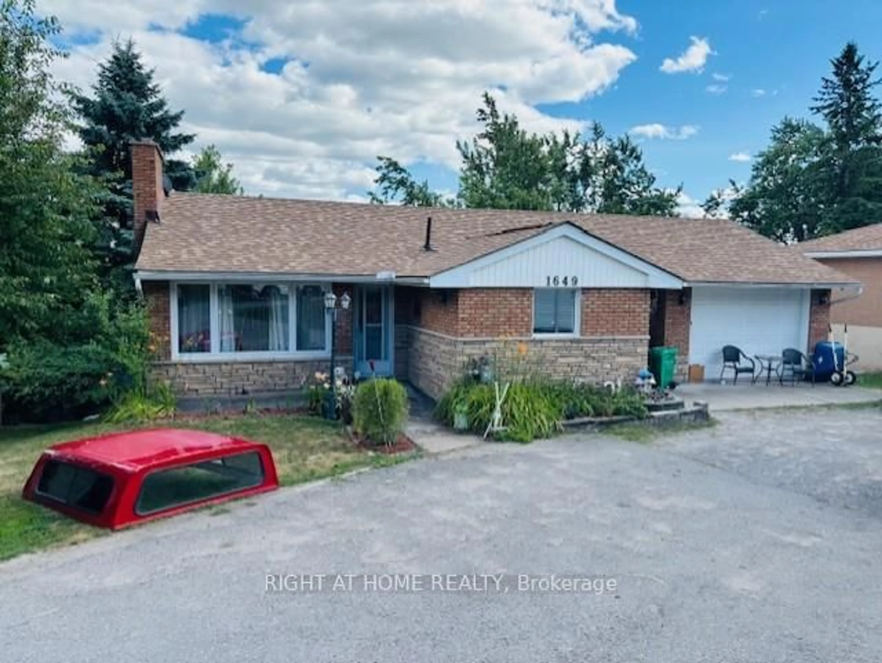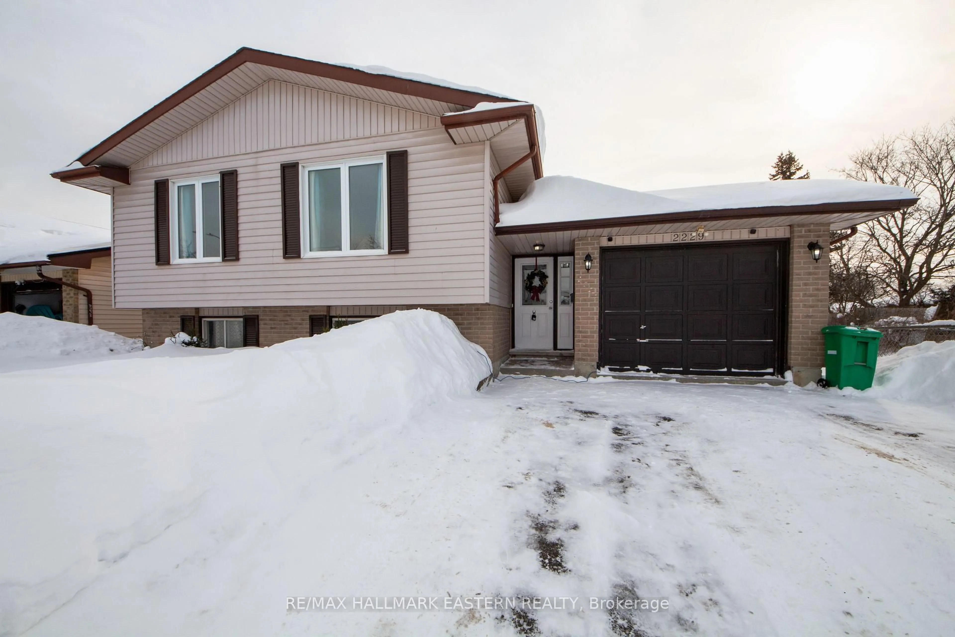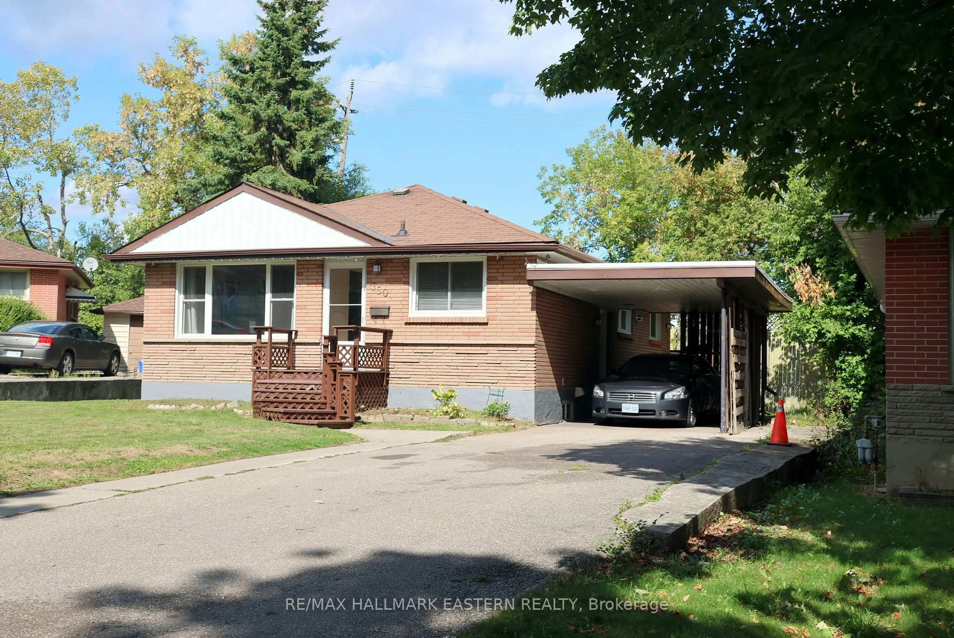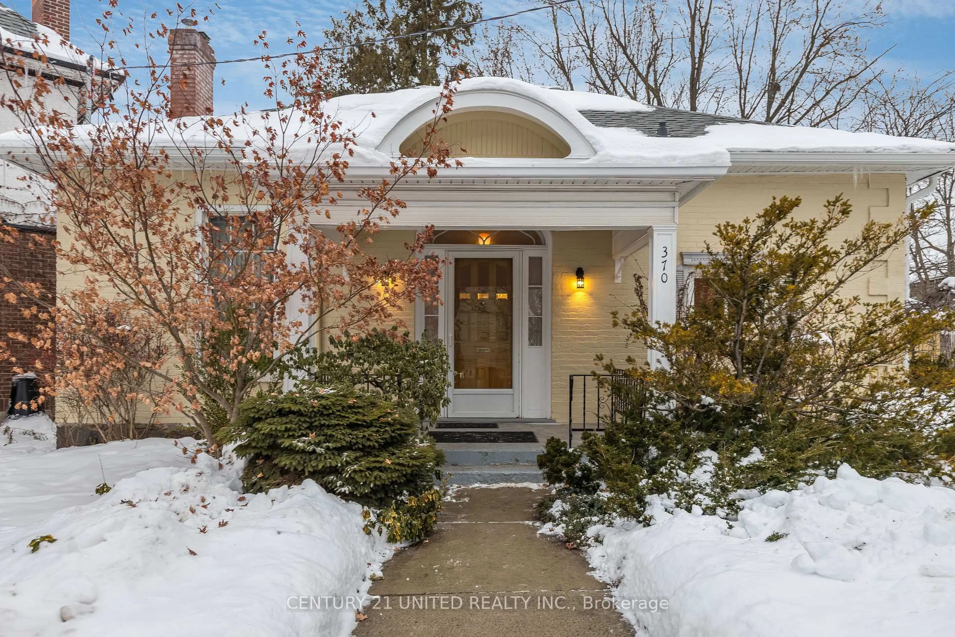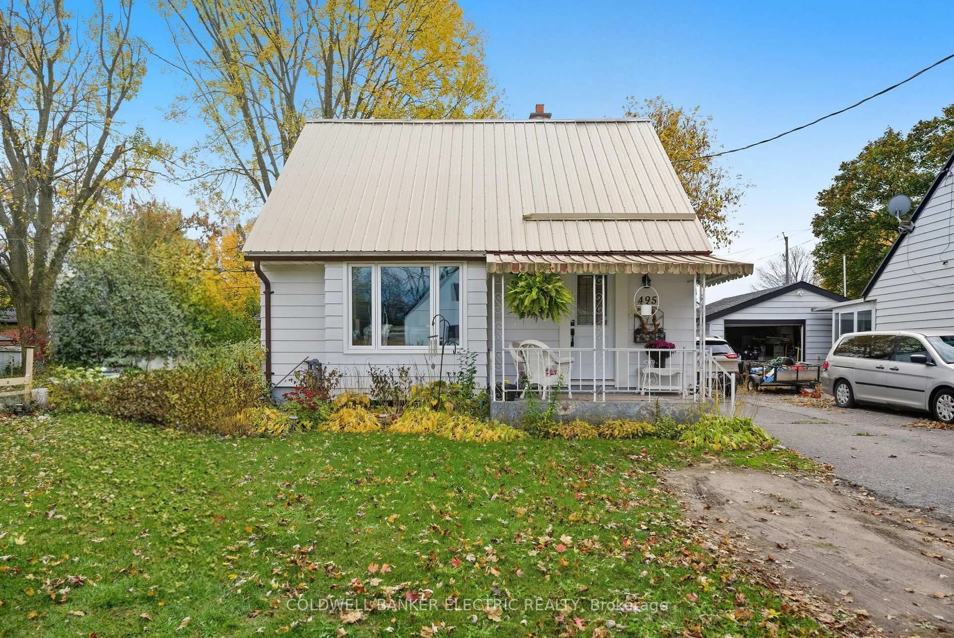This lovingly maintained 2-bedroom brick bungalow is the perfect blend of comfort, convenience, and character. Centrally located within walking distance to shops, schools, and parks. Step inside to find a spacious living/dining room featuring gleaming hardwood floors and soaring 9ft ceilings that create an airy, open feel. The bright and functional kitchen is complemented by a cozy 3-season sun-room, perfect for enjoying your morning coffee or a relaxing glass of wine at the end of the day. Two well-appointed bedrooms and a full 4pc bath complete the main floor.Downstairs, the finished rec room is game-day ready and an ideal space for movie nights while the large unfinished utility room offers laundry and plenty of storage. Outside, one can appreciate the well landscaped and fenced yard, along with the most charming front porch. The detached garage is pristine and versatile, featuring sliding doors to the yard making it perfect for parking, a workshop, potting studio, or even a she shed/man cave.This home is pre-list inspected, well cared for, and move-in ready. Whether you're a young buyer seeking a safe, solid investment or a retiree looking for an easy-to-manage bungalow, this property is sure to capture your heart.
Inclusions: Fridge, Stove, Washer, Dryer, All Light Fixtures
