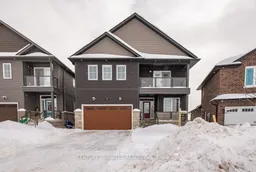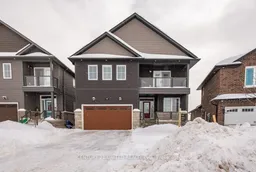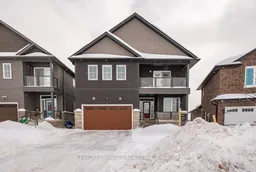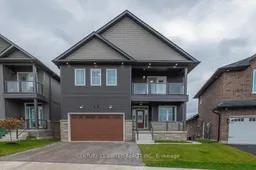Presenting an exquisite 4+2 bedroom, 6-bathroom home by Dietrich Homes, Ontarios Home Builder of the Year. This stunning property blends modern design with premium finishes throughout, including crown mouldings, rich hardwood floors, and expansive windows that fill the home with natural light. Enjoy relaxing on the serene porches or the fully covered balcony, perfect for year-round use. The gourmet kitchen is a chefs dream, and the spacious master suite offers a luxurious ensuite and walk-in closet. With generous bedrooms, high-end bathrooms, and thoughtful upgrades throughout, this home promises unmatched comfort. Ideally located just minutes from shops, restaurants, gyms, and Peterborough Regional Hospital, it offers convenience without compromise. Plus, the Tarion New Home Warranty ensures peace of mind for years to come. Experience the perfect combination of elegance and practicality at 82 York; a home designed with you in mind.
Inclusions: Primary dwelling appliances, french door refrigerator, canopy range-hood and cooktop, combination wall over and microwave, dishwasher, washer, dryer. Secondary Suite Appliances: Refrigerator, range, window and door coverings







