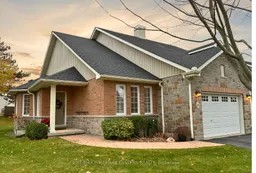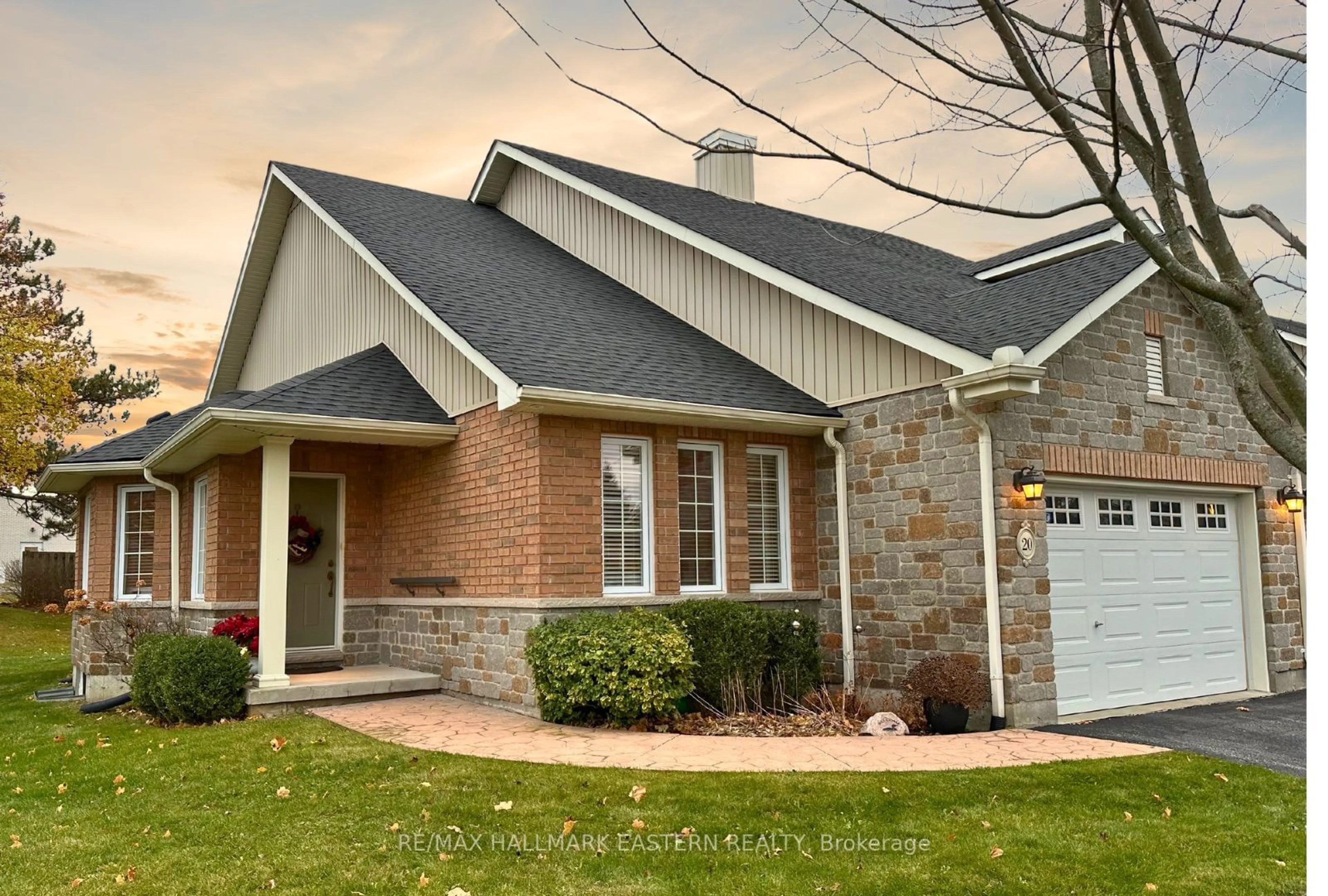Discover this bright and spacious end-unit bungalow condo in the sought-after 22-acre Westview Village, designed for an active adult lifestyle in Peterborough's west end. Located next to the putting green, this home offers approximately 1,400 sq. ft. of living space with hardwood floors, 2 cozy gas fireplaces, and neutral decor. The main floor features an efficient kitchen w/granite counters, ample cabinetry, stainless steel appliances, spacious primary bedroom w/ensuite bath and main floor laundry. The finished lower level adds 800 sq. ft., including a family room, bedroom, full bath, and plenty of storage. Enjoy the private deck perfect for BBQs and relaxing in the sun or shade. The attached 1.5-car garage adds convenience. Westview Village features beautifully landscaped grounds, walking trails, a picturesque pond with a fountain, a gazebo, and a putting green. Close to Harper Park, shopping, golf courses, the Wellness Centre, and Peterborough Regional Hospital, with bus access to Lansdowne Street. Don't miss this chance to embrace a low-maintenance, vibrant lifestyle.
Inclusions: Fridge, Stove, Washer, Dryer, Dishwasher, Microvent, All Window Coverings, All Electric Light Fixtures, Garage Door Opener & Remote, Lower Couch





