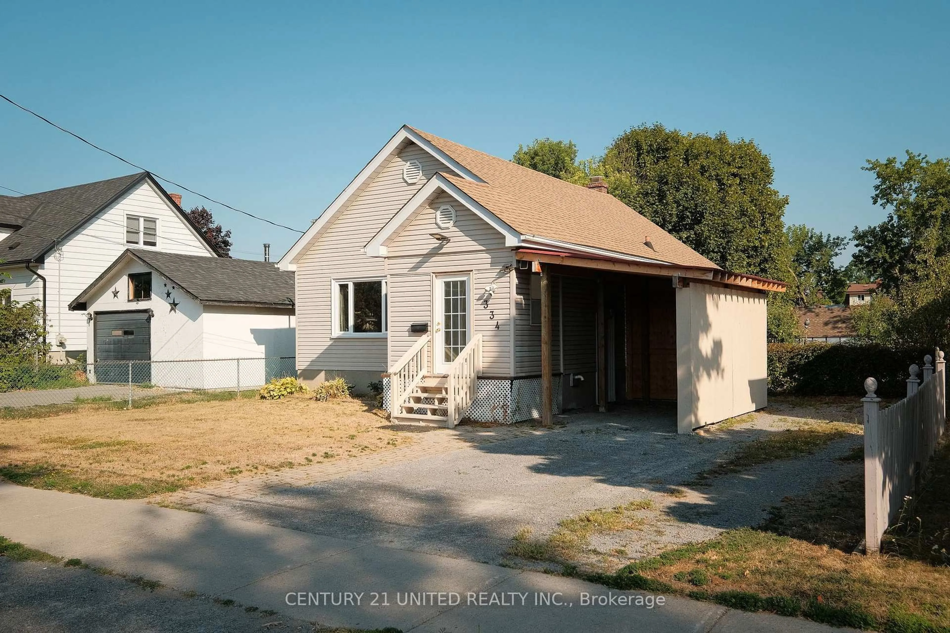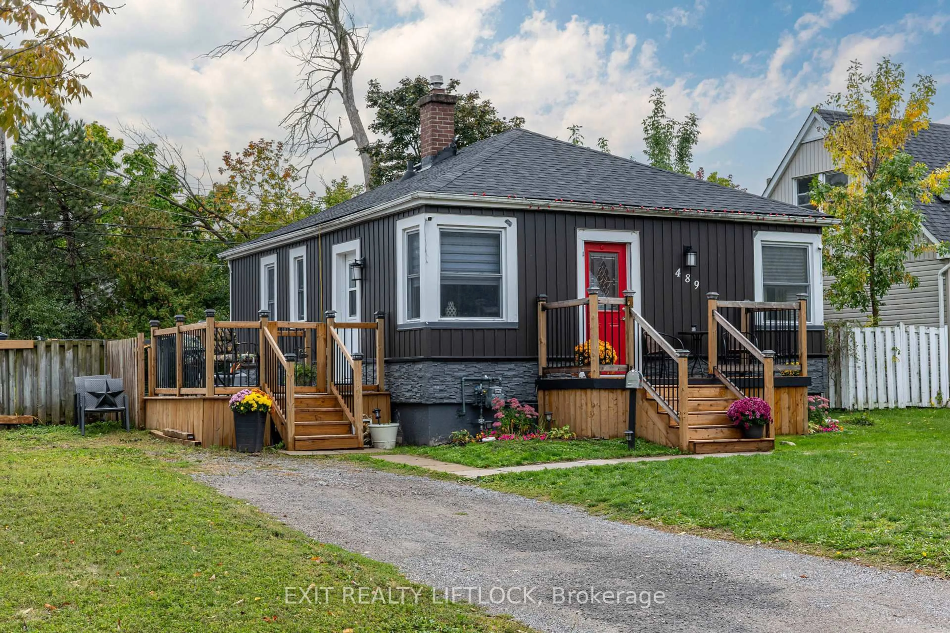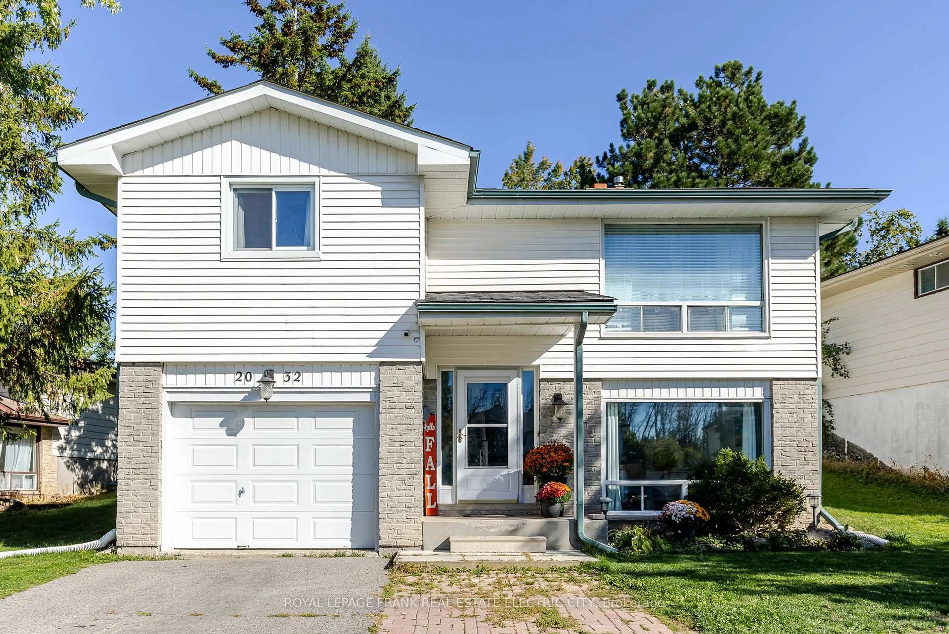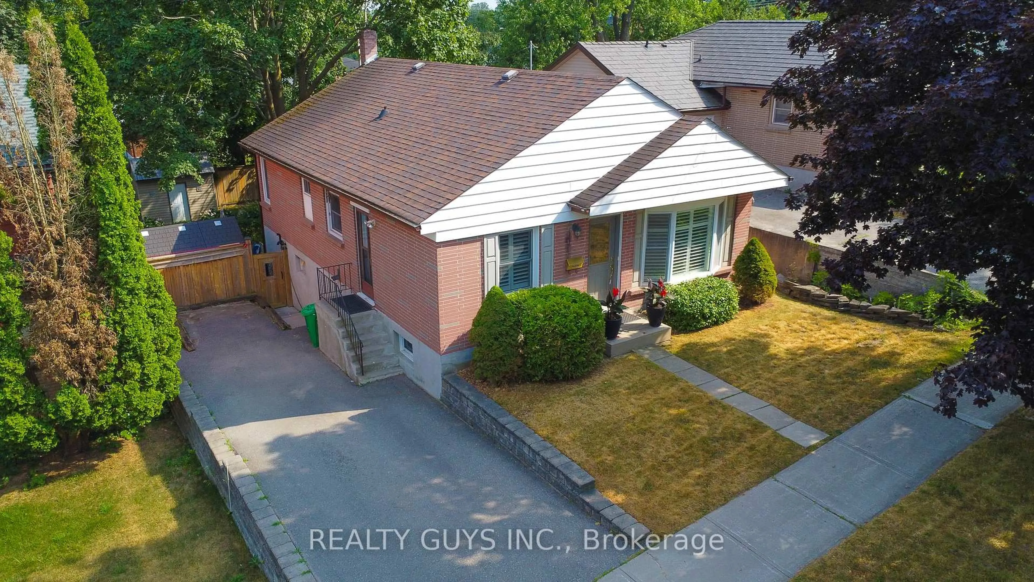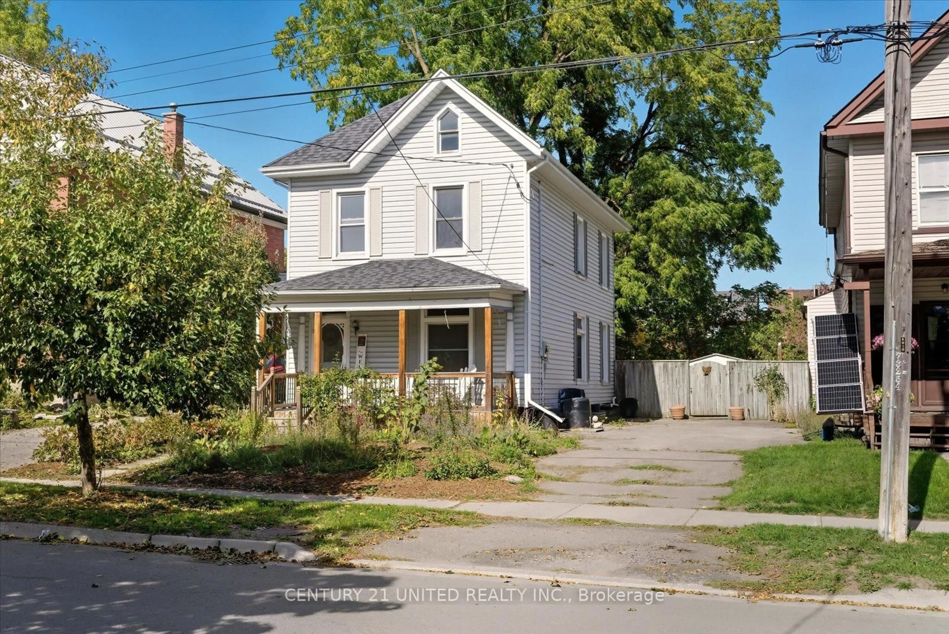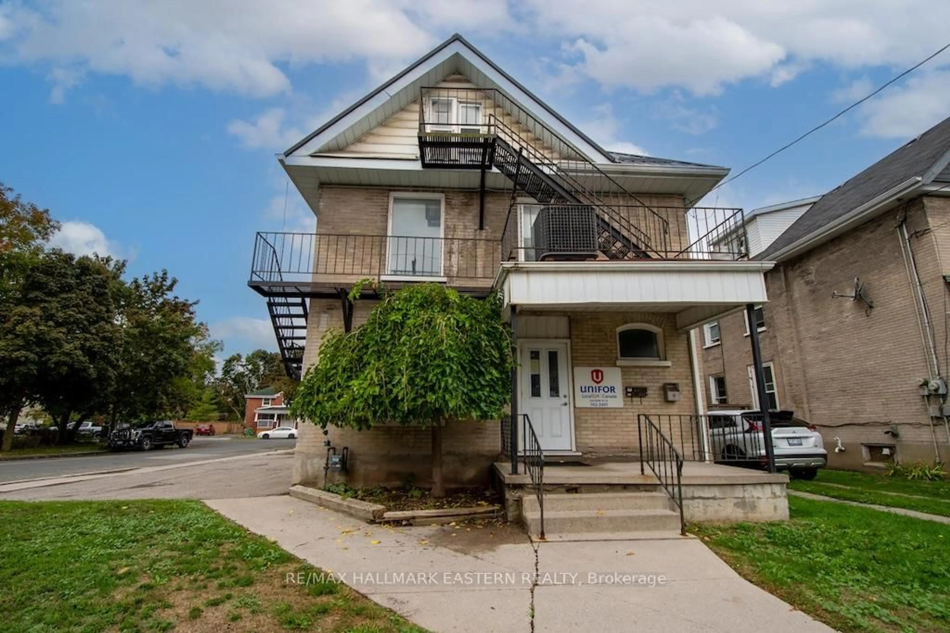Welcome to this quintessential family home-a charming storey-and-a-half nestled on one of the most desirable streets in the south-end. Just a short stroll to the bustling amenities of Lansdowne Street and the brand-new Miskin Centre with its library, skating rink, and walking track, this location simply can't be beat. You'll love the friendly neighbours and the strong sense of community that make this area so sought-after. Set on a level, spacious lot, the backyard is perfect for entertaining with a built-in barbecue, a lovely back deck, and plenty of room for kids or pets to play. Step inside and you'll immediately appreciate the oak hardwood floors and original wood trim that exude timeless character. The home has been impeccably maintained by the same meticulous family for years - spotlessly clean and truly move-in ready. Offered at an excellent price of $549,900, this is a fantastic opportunity to confidently enter the market with a solid, well-cared-for home that promises great long-term value. Don't miss your chance to make this gem your own!
Inclusions: Fridge, Stove, Washer, Dryer, Freezer, Gas BBQ, Storage Cabinets in Basement, Raised Garden Beds.
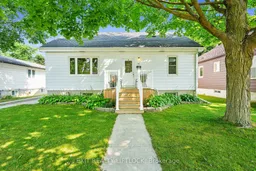 30
30

