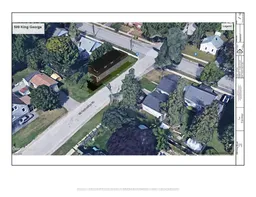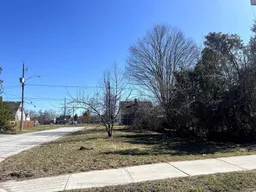This build-to-suit opportunity is situated on a quiet street in a convenient Peterborough neighbourhood, just minutes from transit, schools, parks, and local amenities. What sets this property apart is the unique option to build available through a trusted local custom builder. With Committee of Adjustment approval already in place for a thoughtfully designed 2 storey residence, the groundwork has been laid to fast-track your build. Whether you're seeking a cozy modern home with smart features and energy efficiency, or you want to customize the layout and finishes from the ground up, the flexibility is yours. For those seeking the cutting edge of home construction, the builder offers 3D printed building technology. A state-of-the-art process that uses a mobile robotic arm to construct your home layer by layer, with incredible speed and precision. Prefer a more traditional build? That's available too. Both options are fully supported with expert guidance, allowing you to choose the path that best suits your needs, timeline, and budget. The approved design includes two bedrooms and a functional layout ideal for modern family living. With smart home readiness, energy efficiency potential, and a streamlined building process, this property offers convenience, creativity, and value. Whether you're a future homeowner with a vision or an investor looking to capitalize on a flexible and well-located parcel, this is an opportunity to design something truly special.





