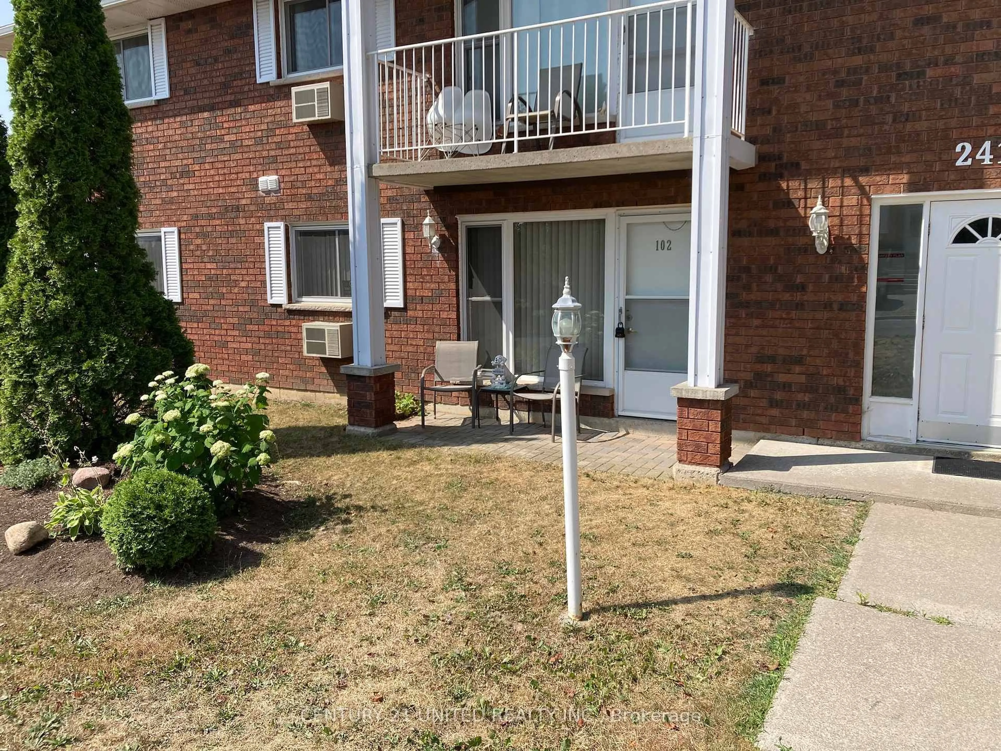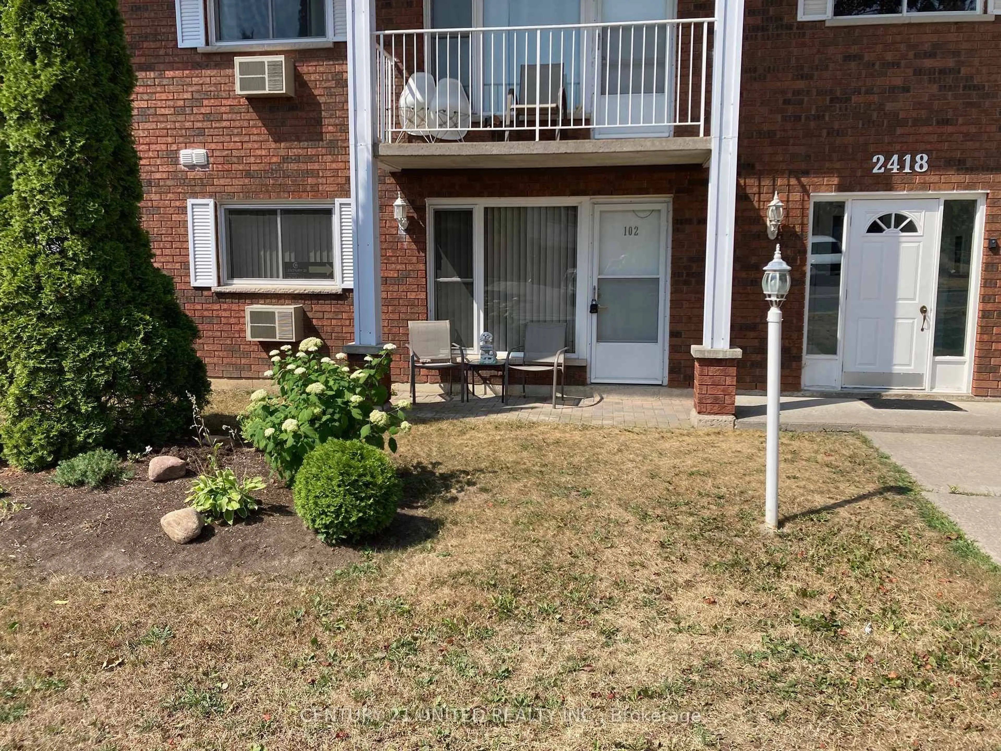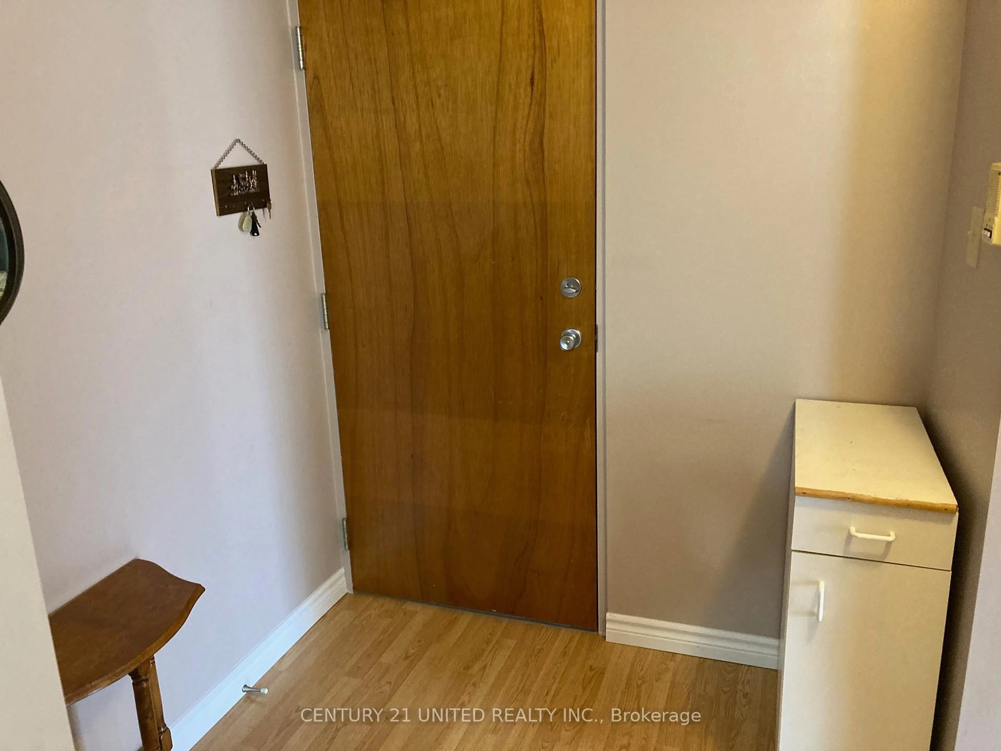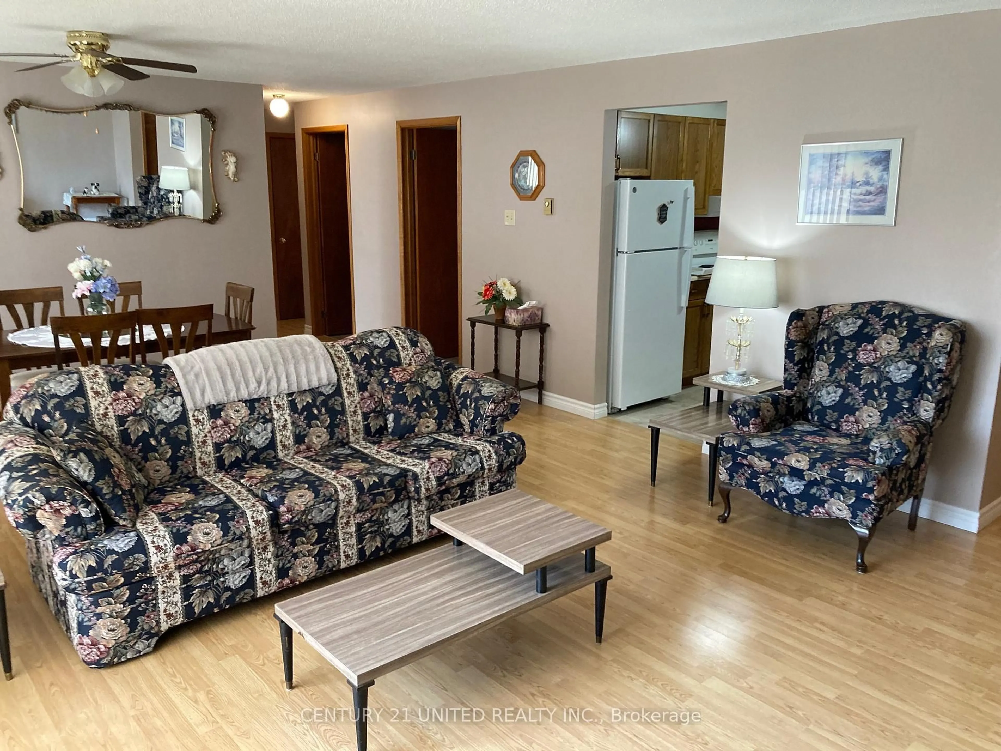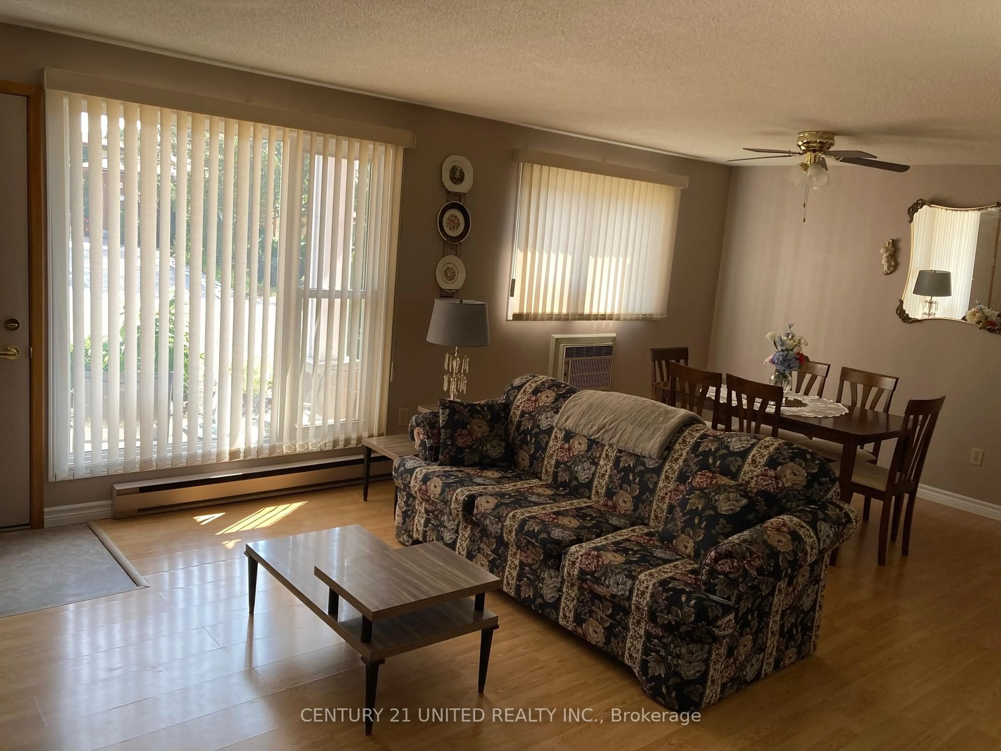2418 Mountland Dr #102, Peterborough West, Ontario K9K 2E2
Contact us about this property
Highlights
Estimated valueThis is the price Wahi expects this property to sell for.
The calculation is powered by our Instant Home Value Estimate, which uses current market and property price trends to estimate your home’s value with a 90% accuracy rate.Not available
Price/Sqft$440/sqft
Monthly cost
Open Calculator
Description
Welcome to this beautifully maintained 2-bedroom, 1-bathroom ground-floor condo nestled in one of the most desirable neighborhoods in town. Perfectly positioned for convenience and comfort, this inviting home offers the ideal blend of modern living and urban accessibility. Enjoy an open-concept living and dining area with plenty of natural light and easy access to your private patio. Situated in a quiet, well-kept complex with mature landscaping and friendly neighbors. Just minutes from shopping centers, grocery stores, cafes, parks, and public transit. Quick access to major roads for an easy commute to downtown or surrounding areas. Whether you're a first-time buyer, downsizing, or seeking a smart investment, this condo checks all the boxes. Affordable, accessible, and move-in ready--don't miss your chance to own in one of the city's most sought-after communities.
Property Details
Interior
Features
Main Floor
Primary
4.2 x 3.7Kitchen
3.2 x 3.0Living
7.0 x 4.4Combined W/Dining
2nd Br
3.0 x 2.6Exterior
Features
Parking
Garage spaces -
Garage type -
Total parking spaces 1
Condo Details
Inclusions
Property History
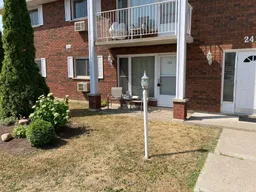 15
15
