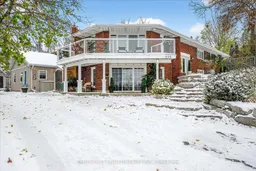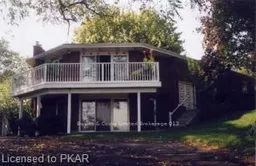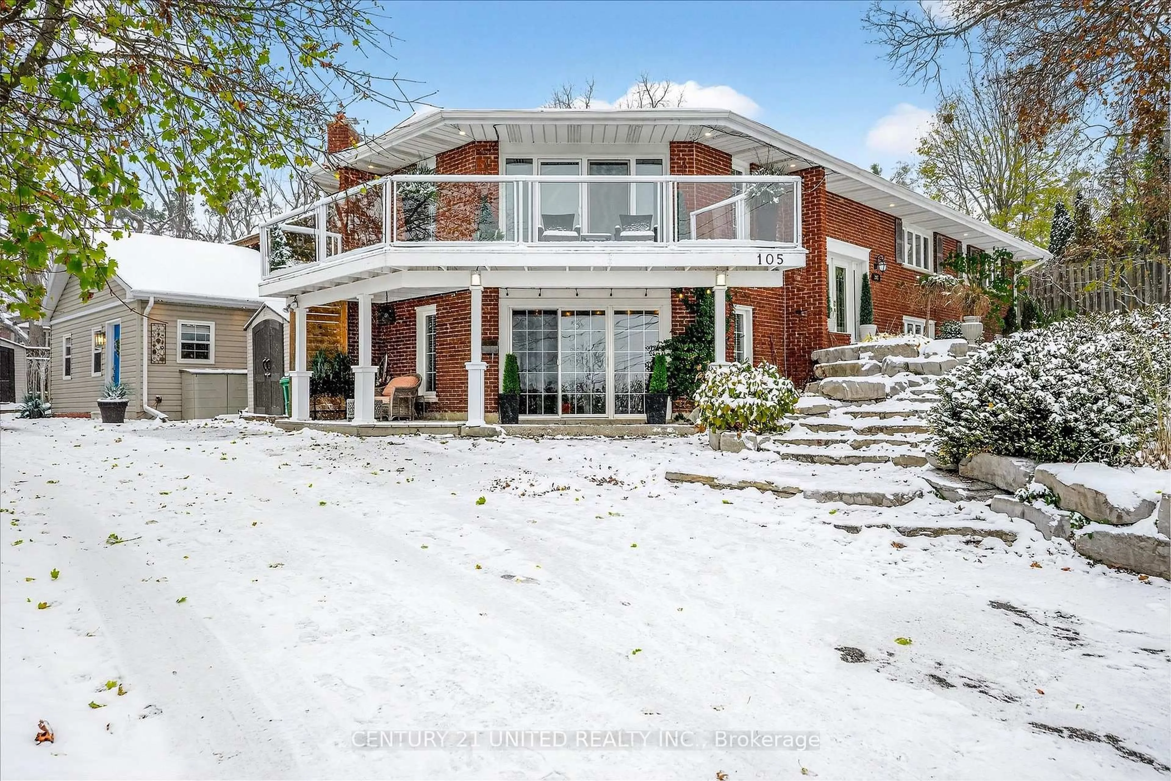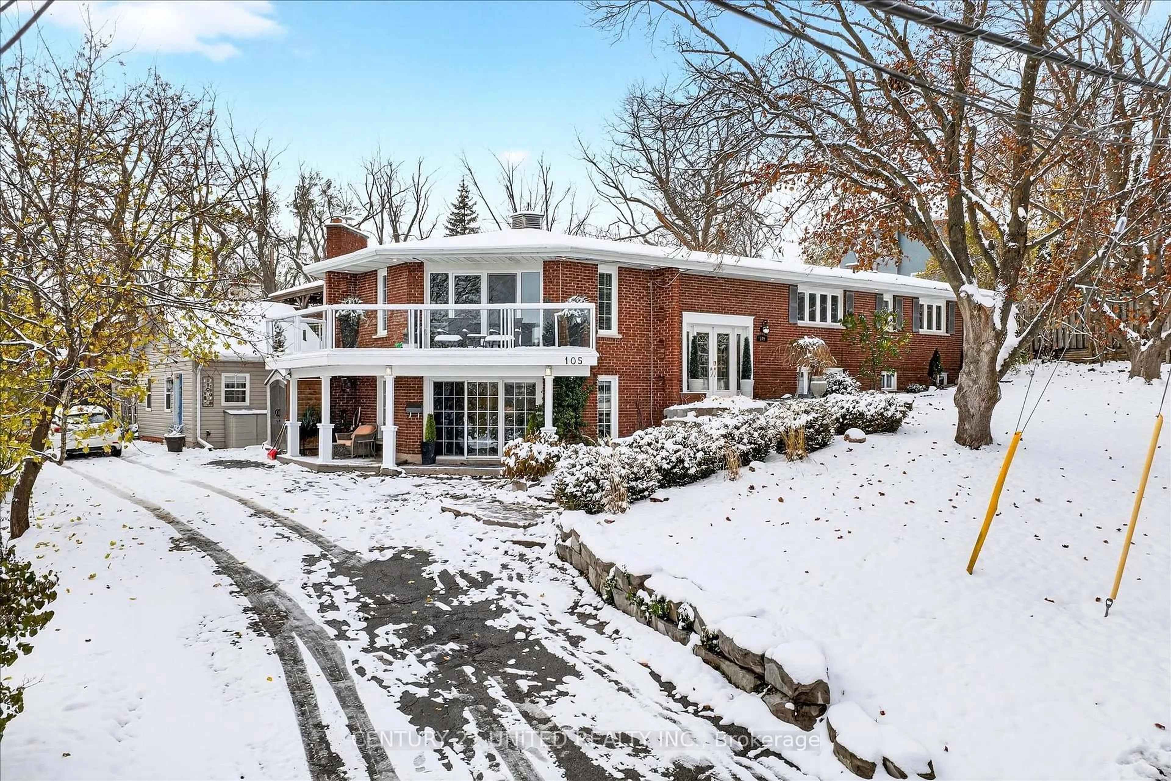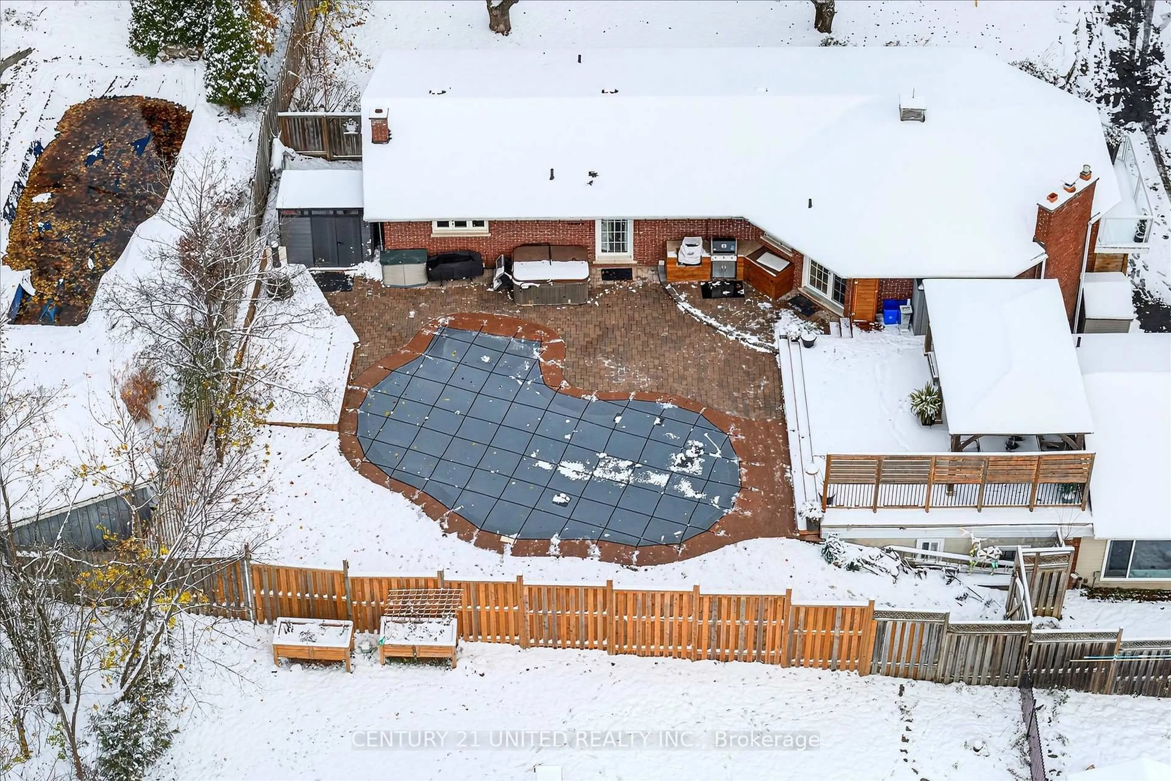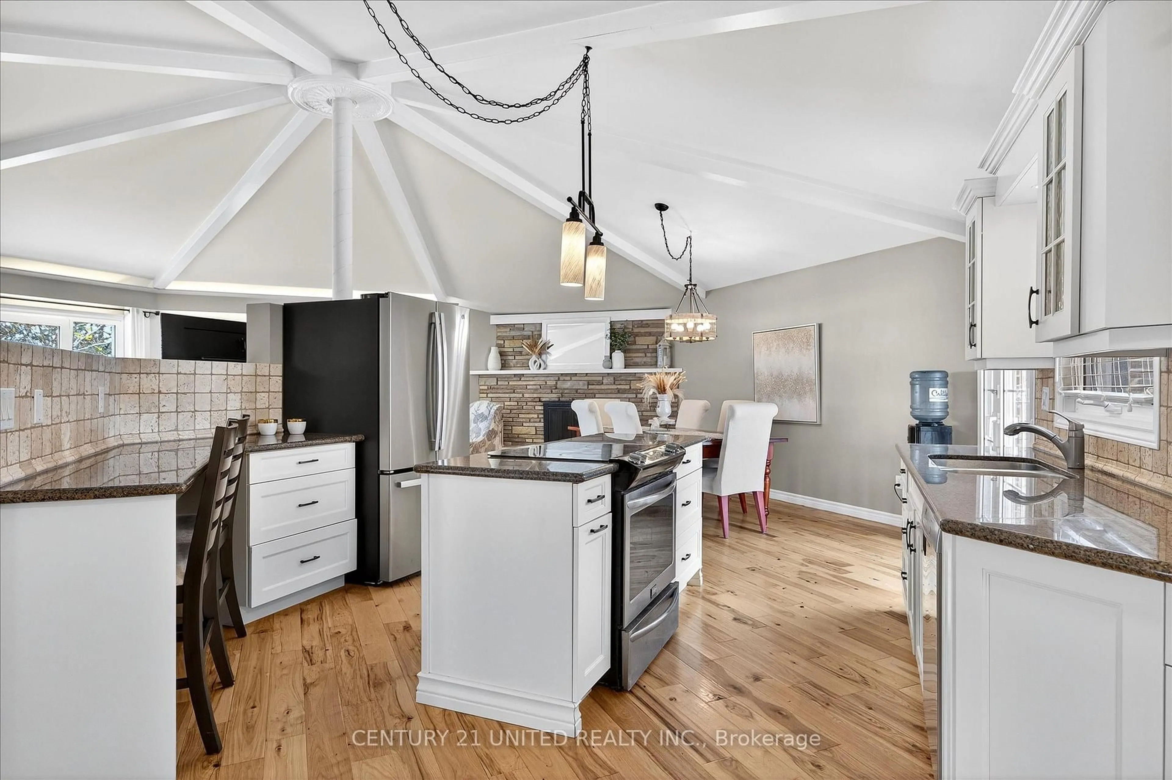105 Ridgewood Rd, Peterborough, Ontario K9J 1P2
Contact us about this property
Highlights
Estimated valueThis is the price Wahi expects this property to sell for.
The calculation is powered by our Instant Home Value Estimate, which uses current market and property price trends to estimate your home’s value with a 90% accuracy rate.Not available
Price/Sqft$906/sqft
Monthly cost
Open Calculator
Description
Welcome to 105 Ridgewood Road, a unique multi-generational home, nestled on a quiet street in a sought-after west end neighbourhood. This custom designed 6 bed, 5 bath is a home to truly fall in love with. The main level features a one-of-a-kind open concept living room, dining room and kitchen with vaulted ceilings and wood fireplace. This space walks out to an entertainers dream of a backyard with a heated inground pool, hot tub, bbq area and rooftop deck. With engineered hardwood throughout, there is a well-appointed primary bedroom with ensuite, 2 additional bedrooms and a 4-piece bath which exits to the pool deck for easy access. The lower level features a generously sized living room with gas fireplace, two additional bedrooms, a 4-piece bathroom, laundry and lots of storage. There is also a walk-in, entry level in-law suite with separate entrance, complete with open concept kitchen and living room, large bedroom with ensuite and an additional full bath. This self-contained apartment is perfect for extended family or rental opportunity. Located on a desirable, quiet, tree-lined street, this home is minutes to shopping, golf, recreational facilities, amazing schools and Hwy 115. Pre-inspected for your convenience. This is a gem you won't want to miss!
Property Details
Interior
Features
Main Floor
Bathroom
2.84 x 1.85Bathroom
1.71 x 3.22Br
2.89 x 3.86Br
3.2 x 3.33Exterior
Features
Parking
Garage spaces -
Garage type -
Total parking spaces 8
Property History
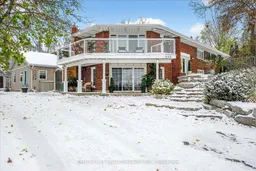 50
50