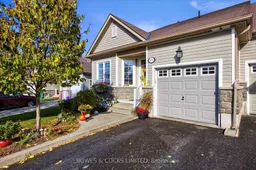Welcome to this fabulous 2-bedroom end unit garden home located in the highly sought-after west end. This beautifully maintained home offers over 1,700 sq. ft. of finished living space & a thoughtfully designed layout that blends comfort, functionality, style. Step inside to discover a bright open concept main floor featuring soaring vaulted ceilings & abundant natural light. The spacious living room is anchored by a lovely gas fireplace, creating a warm & inviting atmosphere. A walk-out from the living room leads to your very own backyard oasis complete with a newer Lifestyle covered roof (2024) over the patio, a charming 2-year-old shed, & tasteful landscaping. This private retreat is perfect for morning coffee or evening relaxation you will love this backyard! The open concept kitchen is a delight, boasting stainless steel appliances including a new fridge and dishwasher (2024), a stunning quartz countertop with raised eating bar, & a stylish backsplash both just over a year old. The kitchen flows seamlessly into the living room. The m/f also features a generously sized primary bedroom with beautiful hardwood flooring & a luxurious 4-piece ensuite with a soaker tub. A spacious 2-piece powder room completes the main level. Upstairs, the fabulous loft offers an additional living area that can serve as a family room, office, or guest space. The second bedroom a full 4-piece bathroom are also located here. The loft offers 2 incredible sightlines overlooking both the front foyer & dining room, as well as the kitchen & living room at the back. A large, unfinished basement with high ceilings provides a blank canvas for future development whether you envision a rec room, gym, or home theatre, the possibilities are endless. Built in 2010 & pre-inspected for your peace of mind, this move-in ready home includes a single car garage with access inside the front entrance way. Don't miss your chance to call this stunning garden home your own!!
Inclusions: All Window Blinds, Refrigerator, Stove, Dishwasher, Microwave, Washer, Dryer, Curtain Rod & Curtains on Livingroom Window, Shed.
 49
49


