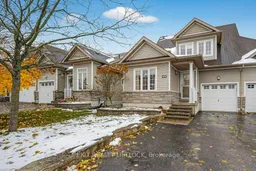Conveniently located in Peterborough's sought-after West End, this deceptively spacious garden home offers the perfect blend of comfort and practicality. Close to parks, schools, and with quick access to HWY 115, it's ideal for families and commuters alike. This bright two storey layout features three generous bedrooms on the second floor, two full bathrooms, and a stylish modern kitchen with a large island - perfect for gathering and entertaining. The adjoining dining area opens to a fully fenced backyard, offering a space to relax or play. On the main floor, you'll find a welcoming living room and a versatile office that could easily serve as a fourth bedroom. The unfinished lower level provides excellent potential for future living space or storage. The future bathroom is already roughed-in. A paved driveway and attached single-car garage complete this wonderful home - ready to welcome its next owners.
Inclusions: Refrigerator, Stove, Microwave, Dishwasher, Washer, Dryer, All Light Fixtures, All Window Coverings, Remote Garage Openers (2), Exterior Security Cameras.
 29
29


