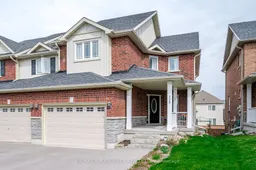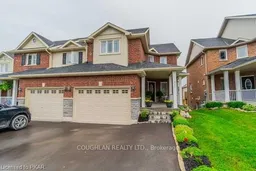Welcome to this beautifully maintained 3-bedroom, 2.5-bath townhome, ideally located in one of Peterborough's most desirable neighbourhoods, with quick and easy access to all the amenities. From the charming covered front porch perfect for relaxing summer evenings to the nearby scenic walking trails, this home offers the ideal blend of comfort and convenience.Step inside to a bright and airy open-concept main floor featuring gleaming hardwood floors throughout. The stylish eat-in kitchen flows seamlessly into a spacious living room with a cozy gas fireplace and a formal dining area perfect for both everyday living and entertaining. Enjoy your morning coffee on the elevated balcony just off the breakfast nook.Upstairs, youll find three generous bedrooms, including a serene primary suite with a walk-in closet and a spa-like 5-piece ensuite. The second-floor laundry room adds practicality to the thoughtful layout.The partially finished walk-out basement provides ample space for a future family room, home gym, or office ready for your personal touch and the rough is in place for lower bath. Don't miss the chance to make this exceptional home yours-schedule your private showing today!
Inclusions: Fridge, stove, dishwasher, washer, dryer





