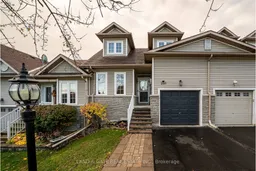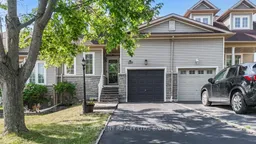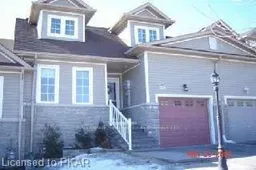Welcome to this beautiful 3 bed, 3 bath, freehold townhome located in Peterborough's highly sought-after West End neighbourhood! Nestled on a quiet court, this home is ideal for first-time buyers or those looking to downsize, featuring a deep 122.44 ft lot offering plenty of outdoor space. With 1,590 sq. ft. (as per MPAC) and a bright open-concept floor plan, this home is both spacious and inviting. Step into the large open foyer leading to the sun-filled living and dining areas, complete with gleaming hardwood floors. The family-sized kitchen offers stainless steel appliances, abundant counter and cupboard space, and overlooks the breakfast area with a walk-out to the deck - perfect for entertaining or relaxing while enjoying the view of the above-ground pool and fully fenced private backyard. A bonus main floor family room provides additional living space, ideal for relaxing or family gatherings. Upstairs, you'll find three generous bedrooms, including a primary suite with a walk-in closet and a 4-piece ensuite. Conveniently located close to schools, parks, transit, and all amenities, this home truly offers the best of comfort and convenience. Enjoy the amazing backyard oasis, complete with pool and all accessories - making this the perfect home for all seasons!
Inclusions: Fridge, Stove, B/I Dishwasher, B/I Microwave, Washer, Dryer & stands for them, All broadloom where laid, all electric light fixtures, all electric light fixtures, all window coverings &blinds, above ground pool, equipment, accessories & solar heater (all as is condition), all ceiling fans, garage door opener and two remotes, central air and equipment






