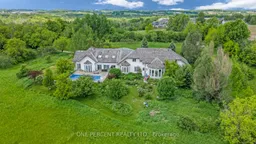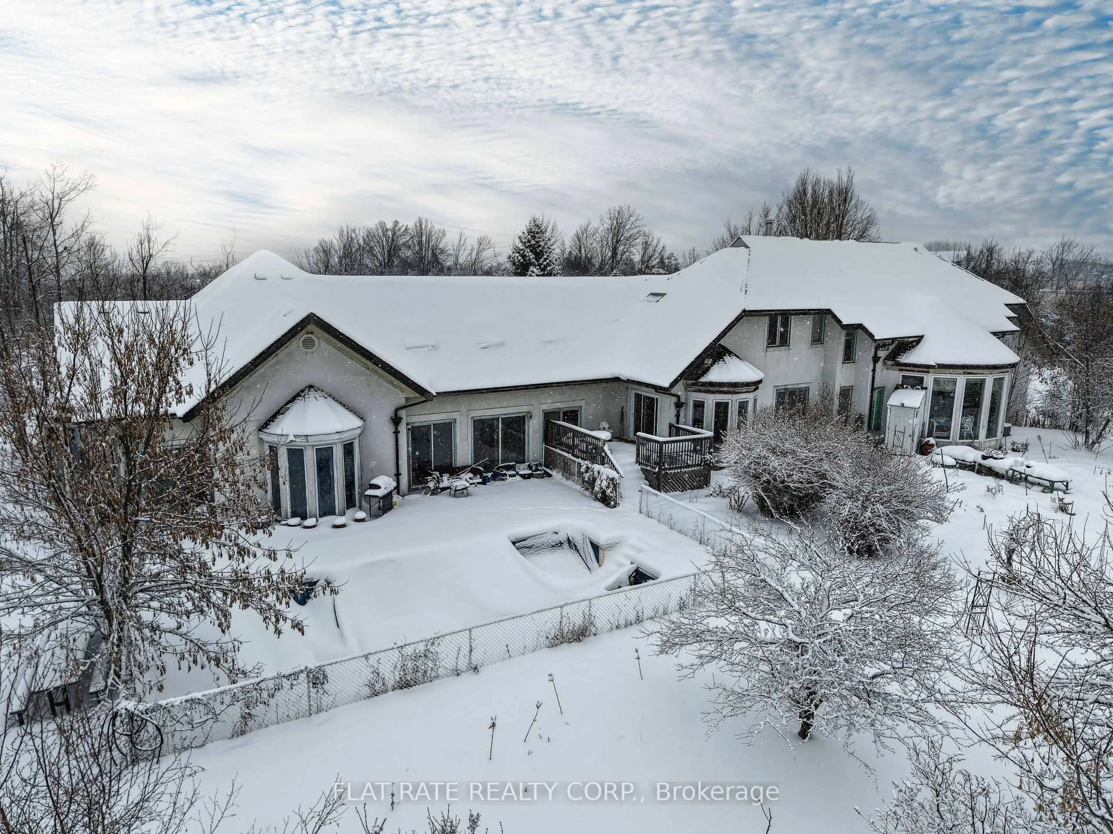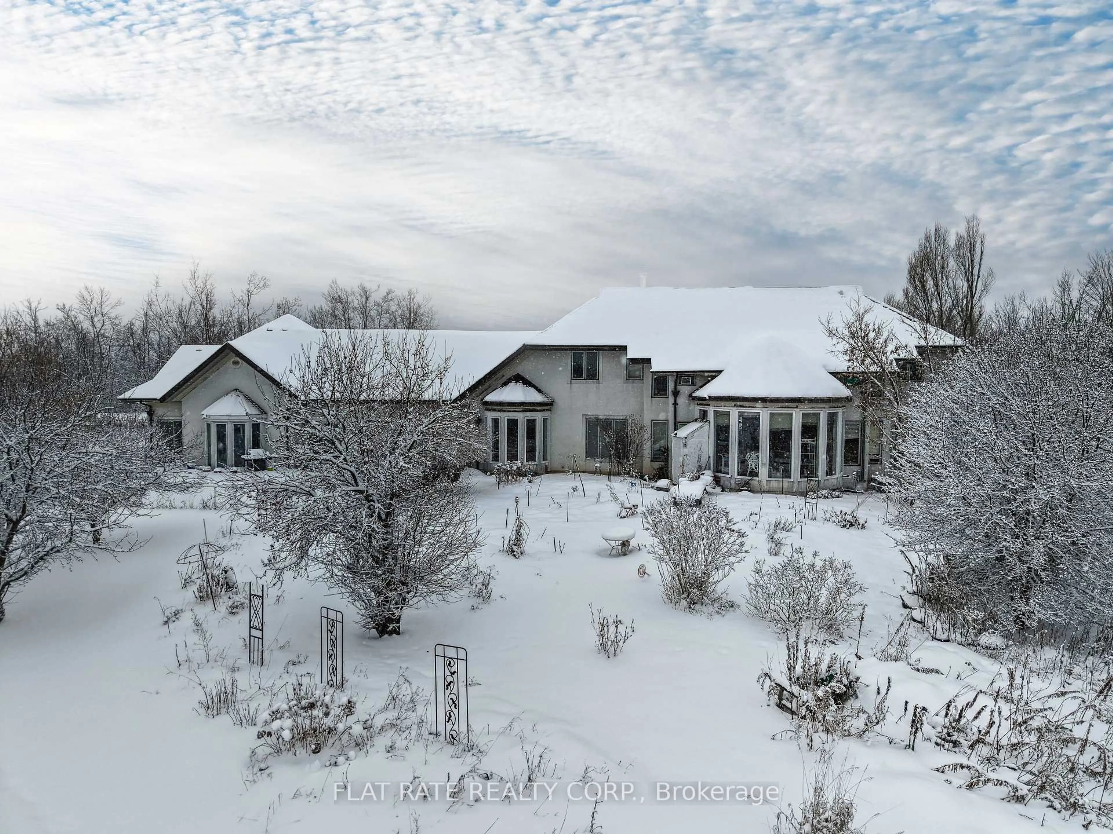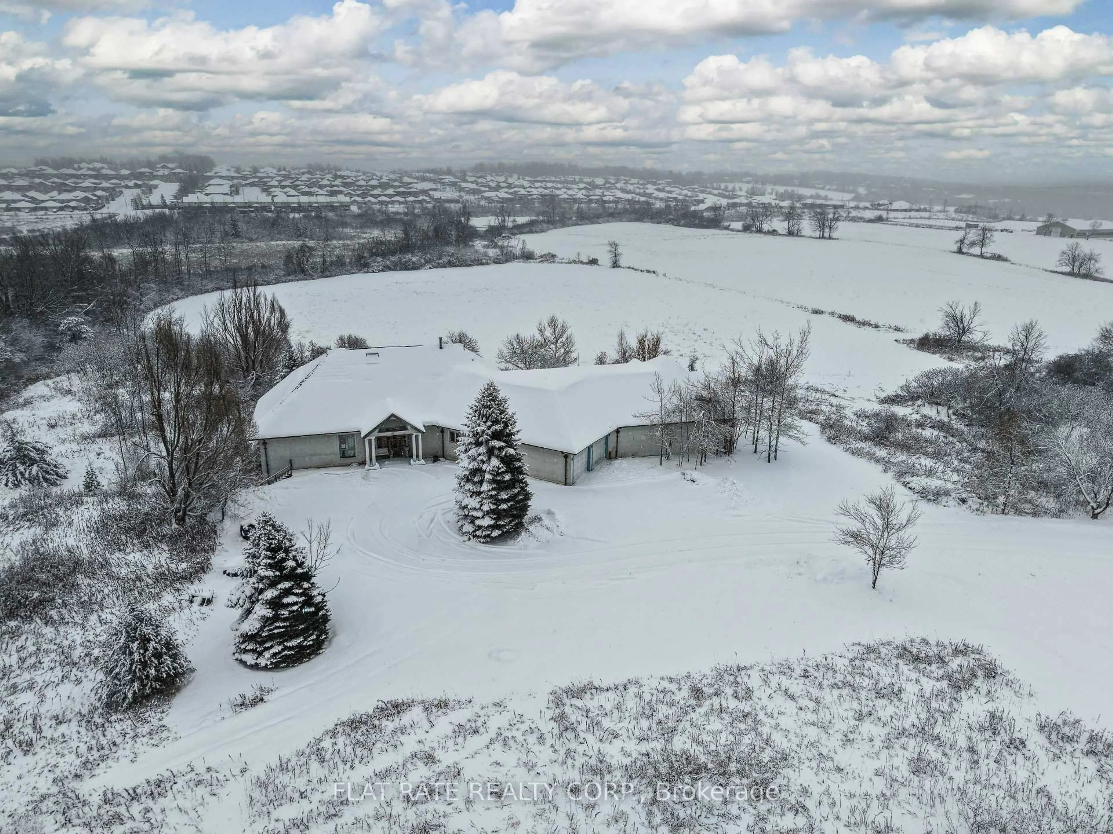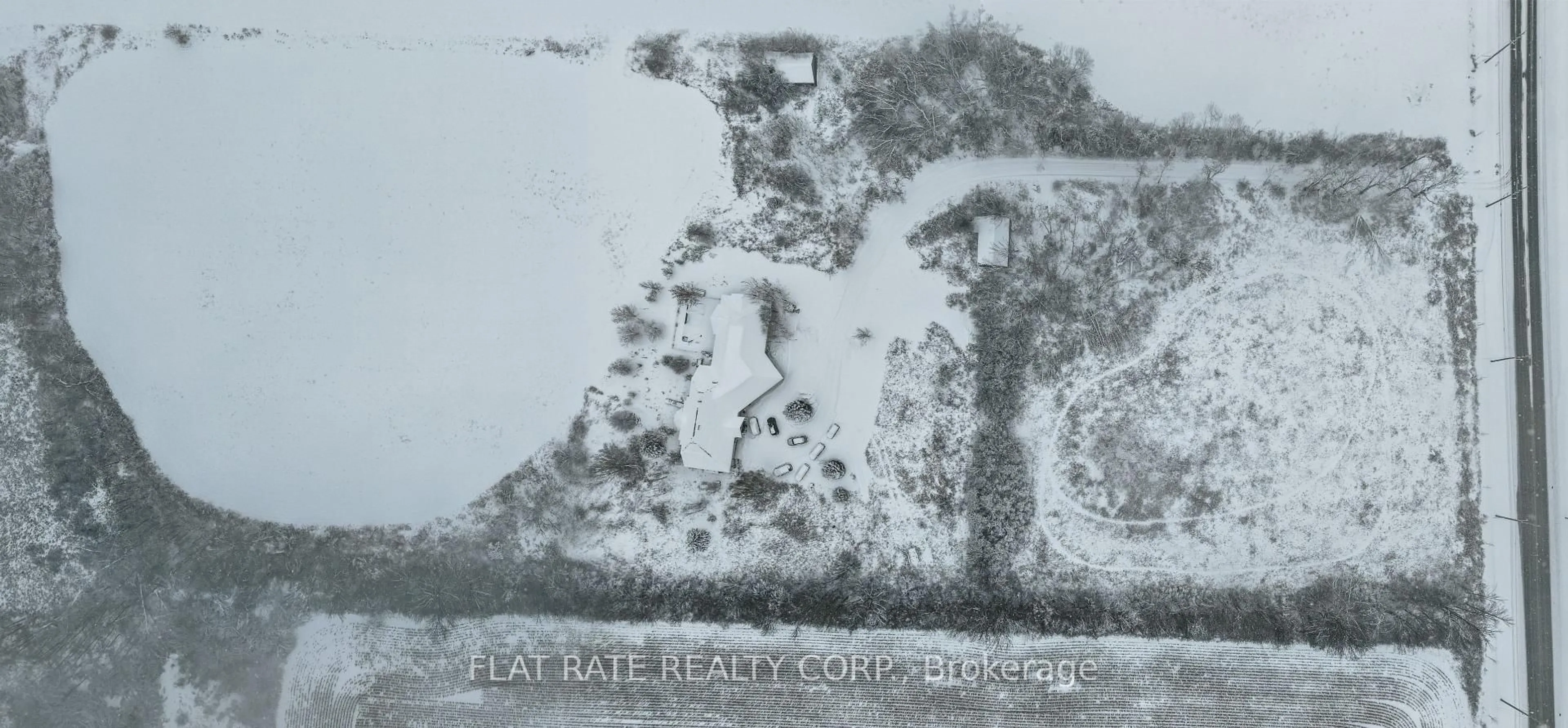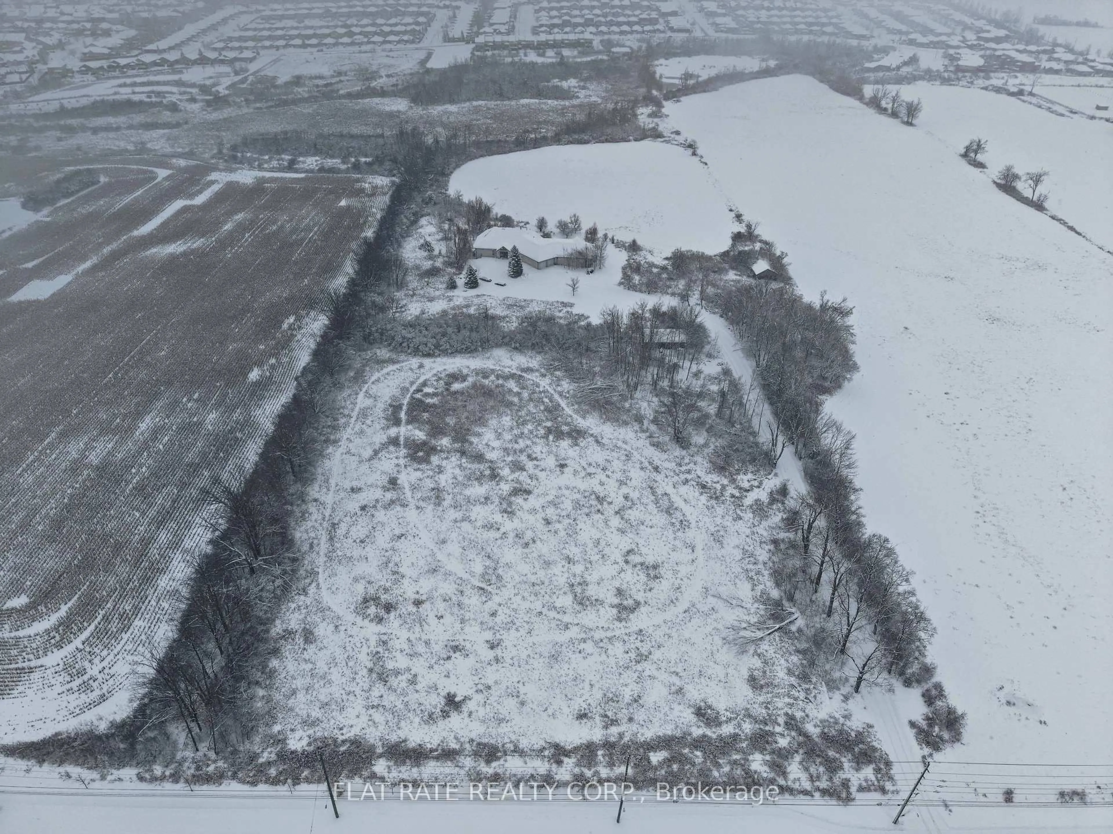1315 Parkhill Rd, Peterborough, Ontario K9J 6X4
Contact us about this property
Highlights
Estimated valueThis is the price Wahi expects this property to sell for.
The calculation is powered by our Instant Home Value Estimate, which uses current market and property price trends to estimate your home’s value with a 90% accuracy rate.Not available
Price/Sqft$400/sqft
Monthly cost
Open Calculator
Description
Diamond in the rough with potential of land bank, with fantastic location for potential large development. Footprint of executive home in the desirable West end of Peterborough. AAA location.
Property Details
Interior
Features
Ground Floor
Living
3.0 x 3.0Exterior
Features
Parking
Garage spaces 4
Garage type Attached
Other parking spaces 6
Total parking spaces 10
Property History
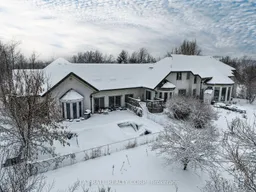 22
22