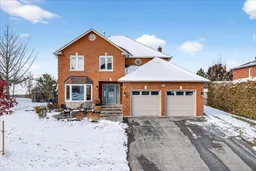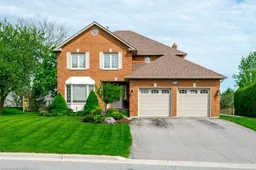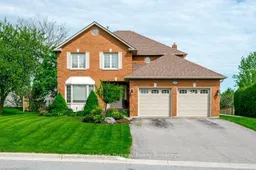Executive 4-Bedroom with In-ground Salt Pool in Prestigious West End! Impeccably maintained and beautifully updated, this executive home is located in one of Peterborough's most sought-after neighbourhoods-within walking distance to parks, tennis courts, schools, and scenic trails. The property offers a perfect blend of luxury, comfort, and efficiency. The backyard is an entertainer's dream, featuring a newer inground sport pool with a concrete deck, fully fenced yard, and a sunset-view sitting deck offering stunning panoramic views-ideal for evening relaxation or gatherings. Inside, the open-concept kitchen features new appliances and flows seamlessly into a cozy sitting area and breakfast nook overlooking the pool and yard. The gas fireplace adds warmth and charm to the space. A separate dining room and family room provide additional areas for entertaining and family living. The fully renovated lower level includes a home gym, games room, large storage pantry, utility room, and laundry area, offering both function and flexibility. Upstairs, the spacious primary suite boasts a relaxing sitting area, walk-in closet, and a luxurious renovated ensuite with a walk-in shower, soaker tub, heated floors, and dual-sink vanity. Three additional bedrooms are generously sized and share an updated 4-piece bathroom with new tile. Additional features include a large 2 car garage with entrance to the newly renovated mudroom with 2 pc bathroom, storage shed and a lovely new front entrance walkway and patio. Updated insulation, eavestroughs, chimney, electrical panel and more! A short walk to Peterborough Hospital and excellent schools, the area offers an exceptional lifestyle in a highly desirable west end location. You're gonna love the sunsets from your back yard oasis! Truly move-in ready-executive living at its finest!
Inclusions: Fridge, Stove, Dishwasher, Microwave, Washer, Ventless Dryer, Shuffle Board, Fridge in Pantry, Shelves in Pantry, Laundry and Utility Rooms, Pool Equipment, Robotic Pool Cleaner (2025), Garage Door Remotes, Light Fixtures, Window Coverings, Mirrors in Foyer & Master Bedroom, Fire Pit






