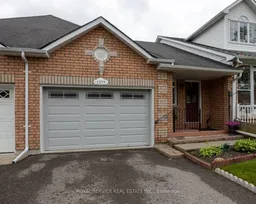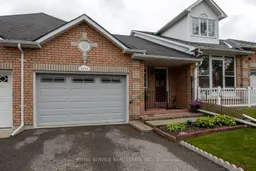Welcome to 1275 Eagle Crescent in Peterborough, a charming and well-cared-for garden home located in a quiet neighborhood in Peterborough's coveted west end. This two-bedroom, two-bathroom home offers a comfortable layout ideal for both relaxation and entertaining. Step into a bright, open-concept main floor where the spacious primary bedroom offers convenience and privacy. The cozy three-season sunroom just off the living room is a perfect spot to unwind while taking in views of the landscaped garden, peaceful pond, and nearby park. Just off the sunroom, a lovely deck adds outdoor living space thats great for enjoying your morning coffee or evening meals.The fully finished basement adds extra living space with a second bedroom, a three-piece bathroom, a den, and a generous family room centered around a warm gas fireplace. There is also direct access to a 1.5-car garage from inside the home for added ease. Located close to public transit and minutes from walking trails, schools, parks, and the Mapleridge Seniors Center, this home is also conveniently near shopping and the Peterborough Sport and Wellness Center. Whether you're looking to downsize or find a quiet retreat close to everything, this home will definitely check all of the boxes!Come see how comfortable and convenient life can be at 1275 Eagle Crescent.
Inclusions: washer, dryer, stove, refrigerator, all window coverings, all electric light fixtures





