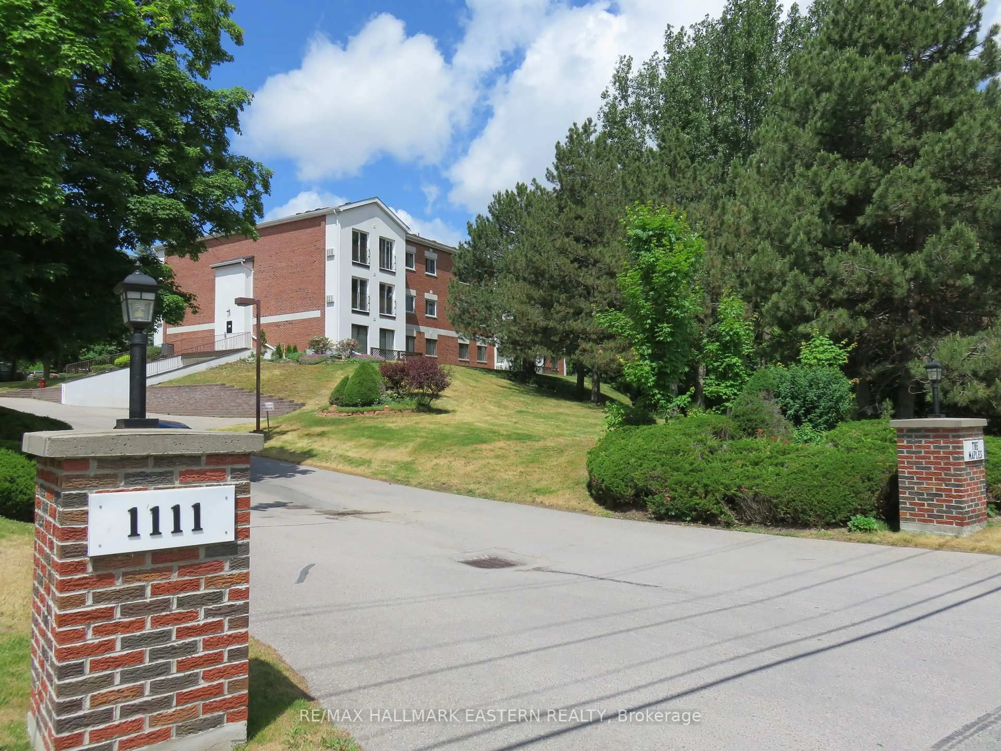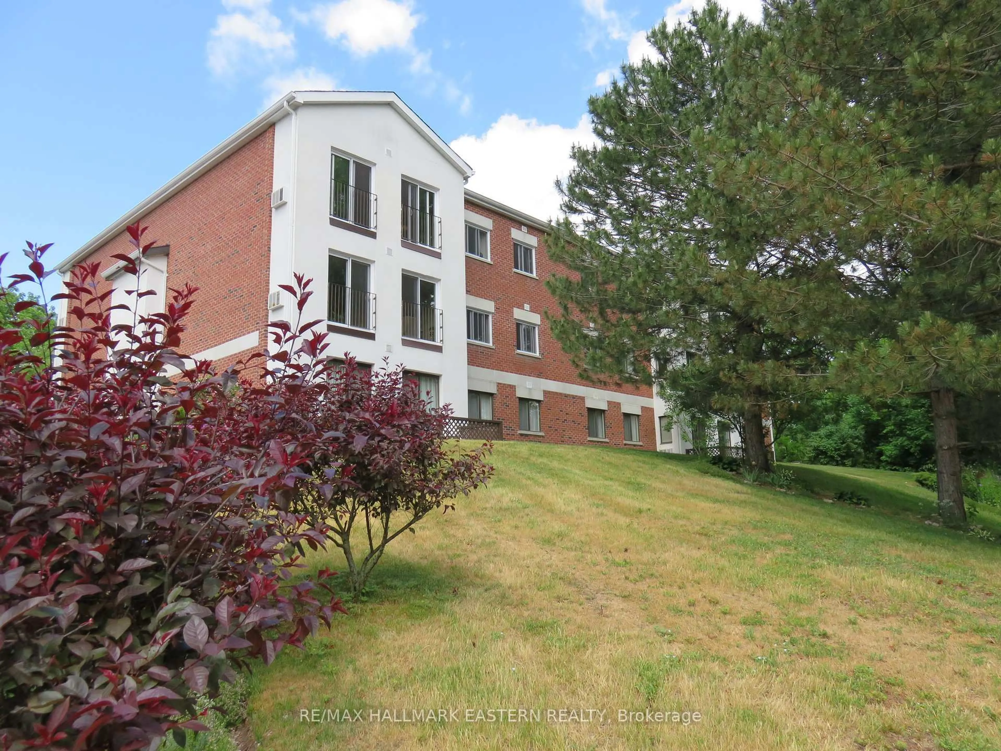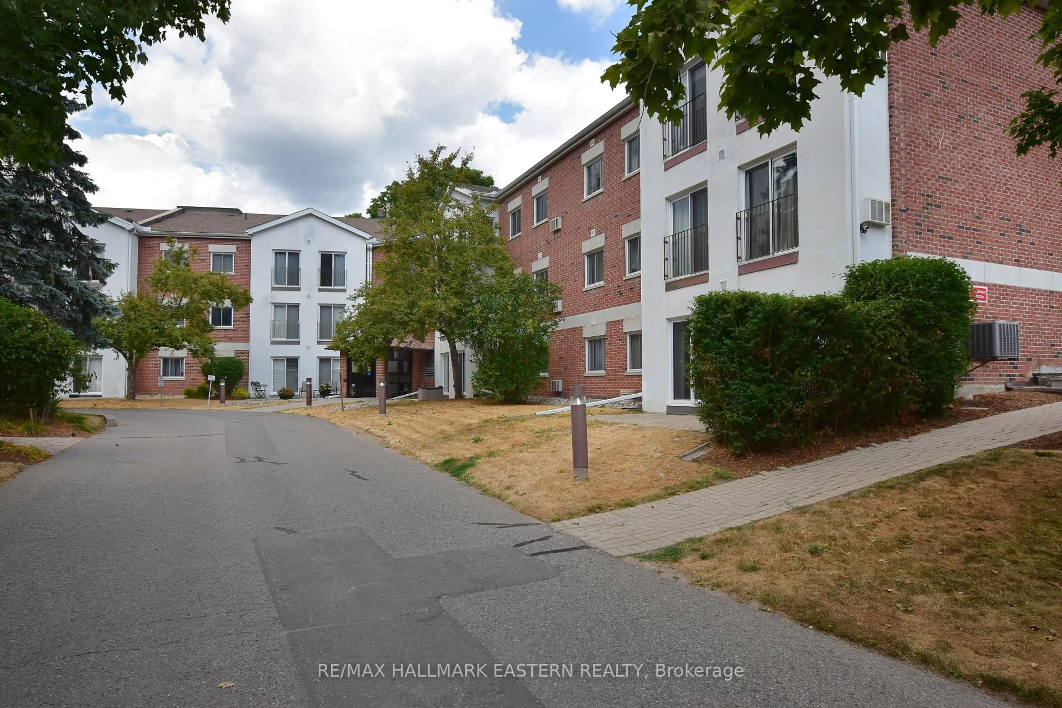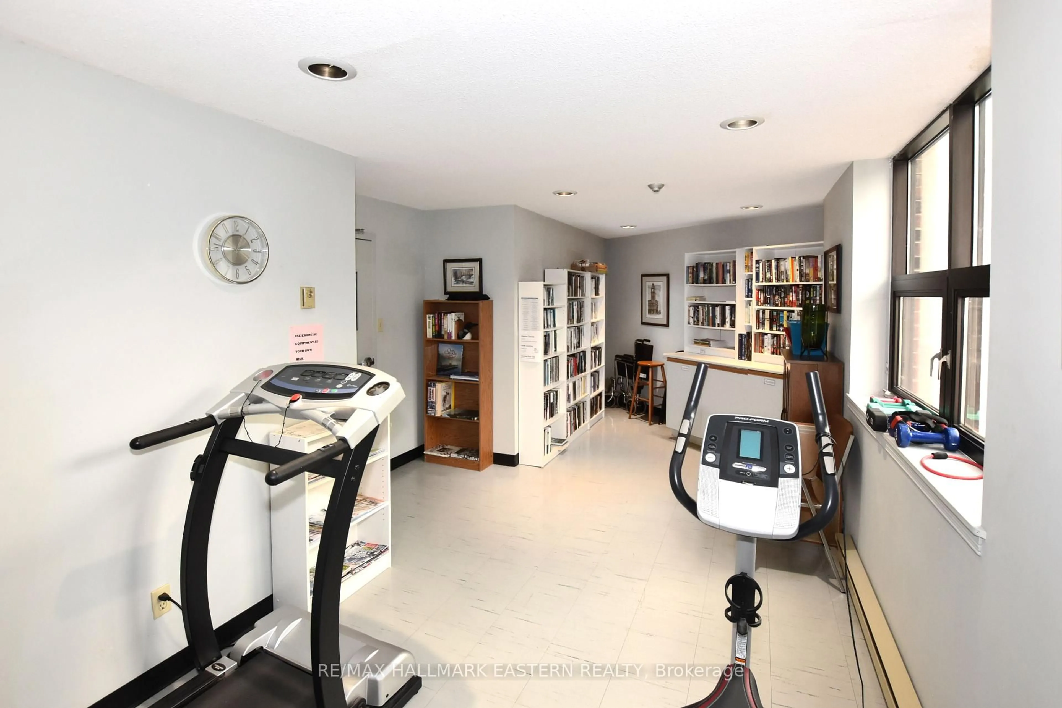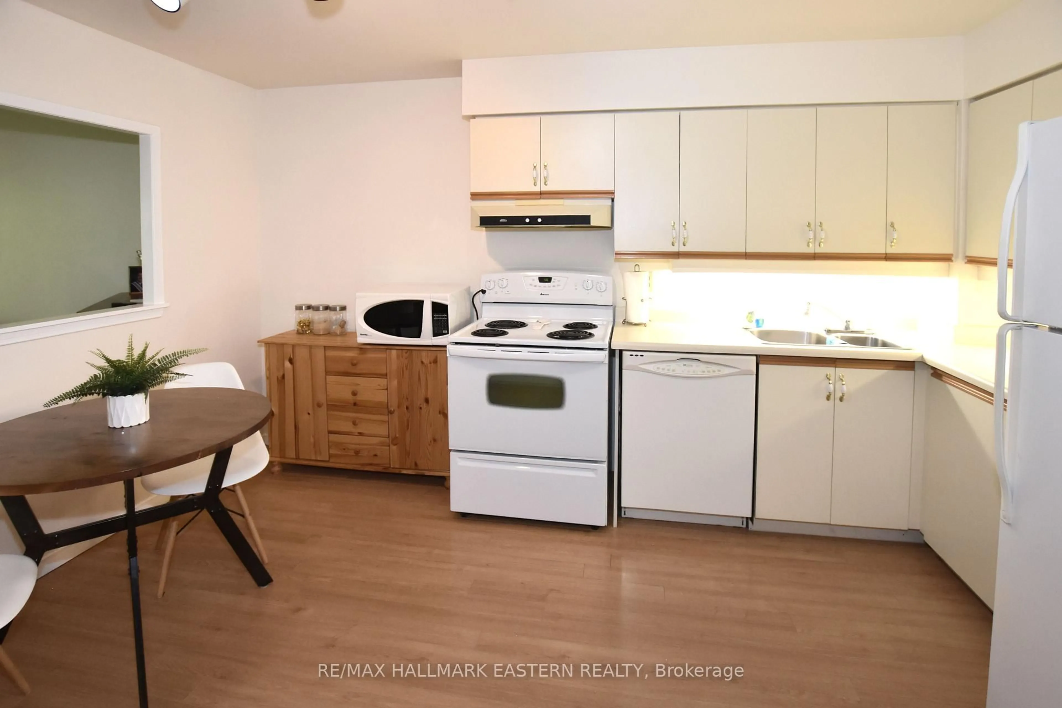1111 Water St #208, Peterborough North, Ontario K9H 3P7
Contact us about this property
Highlights
Estimated valueThis is the price Wahi expects this property to sell for.
The calculation is powered by our Instant Home Value Estimate, which uses current market and property price trends to estimate your home’s value with a 90% accuracy rate.Not available
Price/Sqft$396/sqft
Monthly cost
Open Calculator
Description
Bright and well maintained 2-bedroom, 2-bathroom condo at "The Maples" . This spacious, open-concept home features a bright living and dining area with large patio doors offering peaceful views of Bear Creek. Enjoy the comfort of a generous living room, a dedicated office nook with patio door just off the main living area, and the convenience of in-suite laundry. The primary suite includes its own bathroom for added privacy. Residents at "The Maples" enjoy secure entry, heated underground parking, a private storage locker. Access to amenities including a gym, common lounge, and library. Located in a beautifully landscaped setting, the condo is just close to Riverview Park, across from the Otonabee River, and close to shopping, public transit, and essential amenities. Whether you're looking to downsize or settle into a low-maintenance, comfortable home in a prime location, this unit is a perfect choice.
Property Details
Interior
Features
Main Floor
Living
5.5 x 4.4Dining
1.8 x 3.2Kitchen
2.9 x 4.3Office
2.1 x 2.9Irregular Rm
Exterior
Parking
Garage spaces 1
Garage type Underground
Other parking spaces 0
Total parking spaces 1
Condo Details
Amenities
Elevator, Media Room, Visitor Parking
Inclusions
Property History
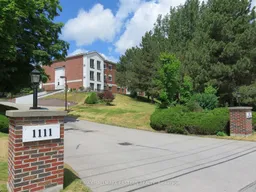 30
30
